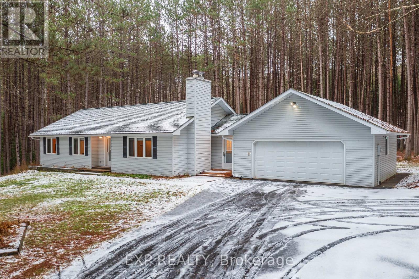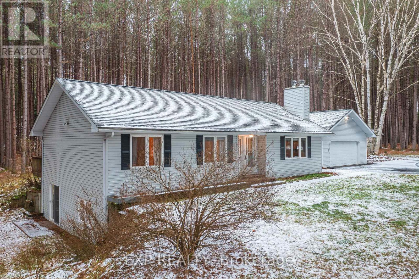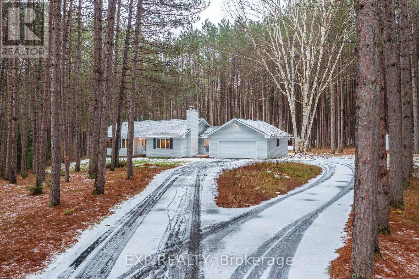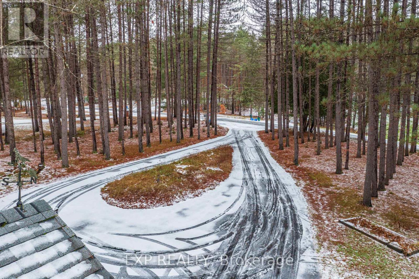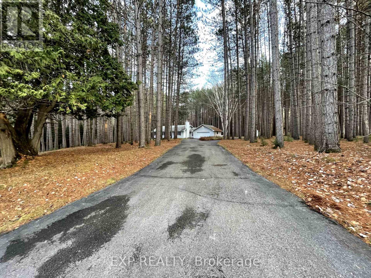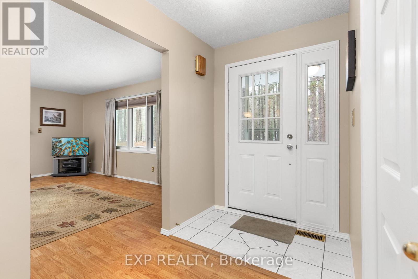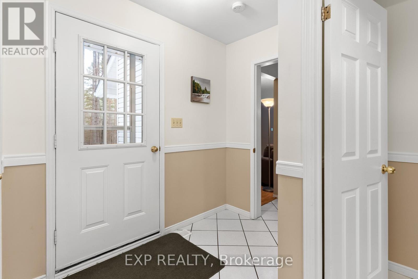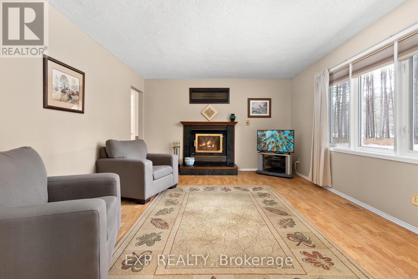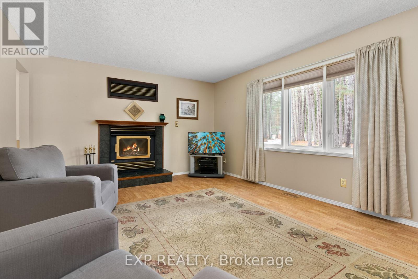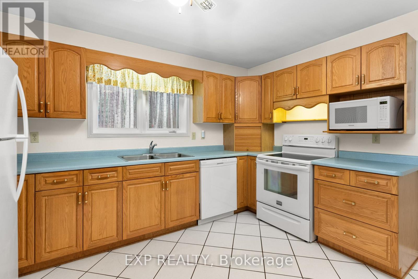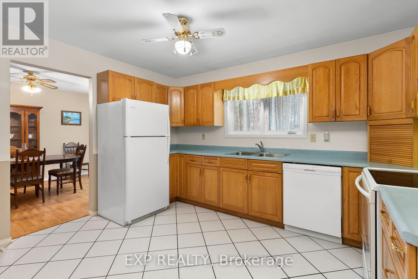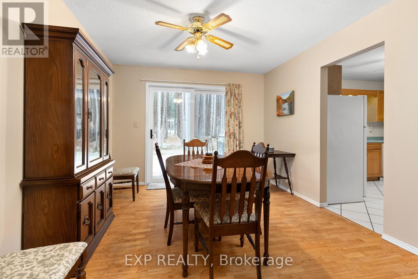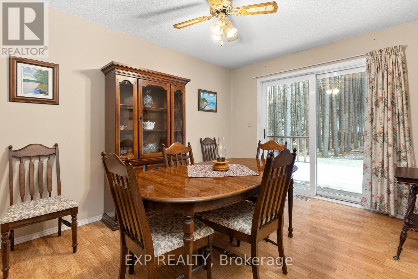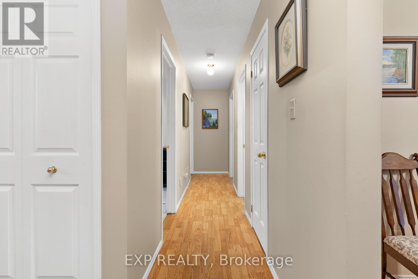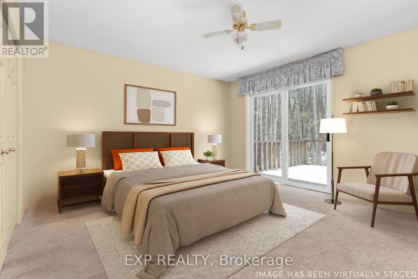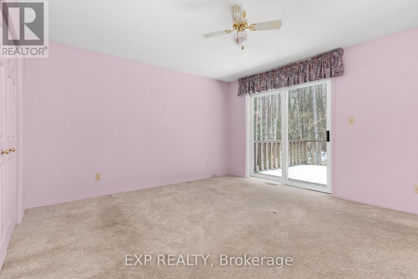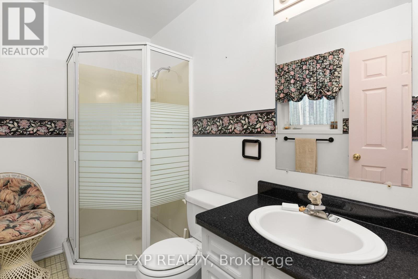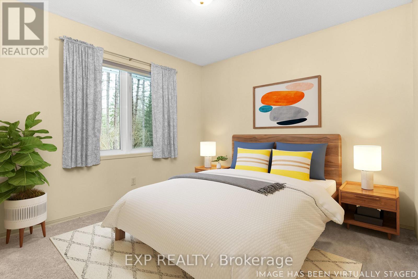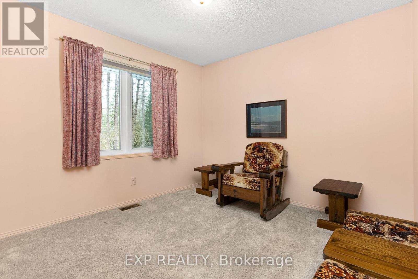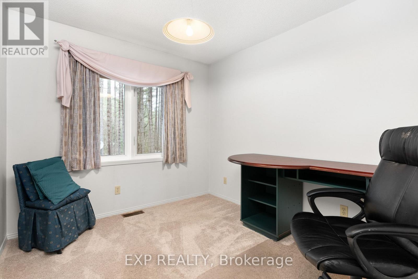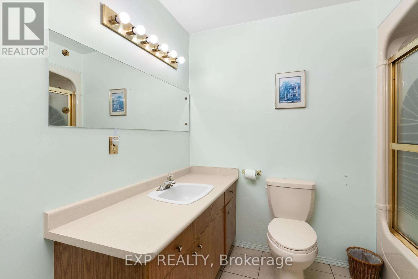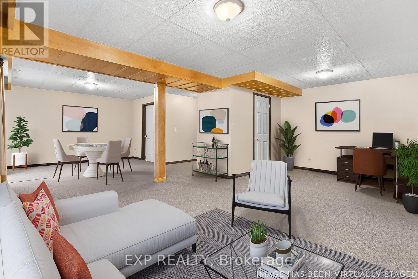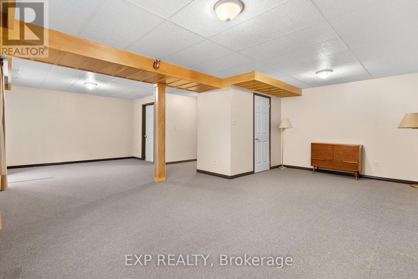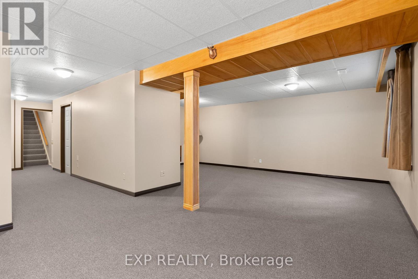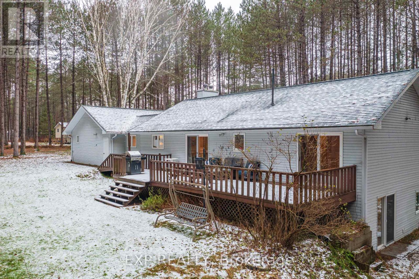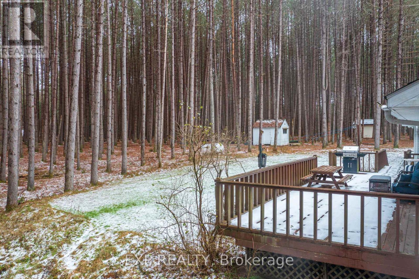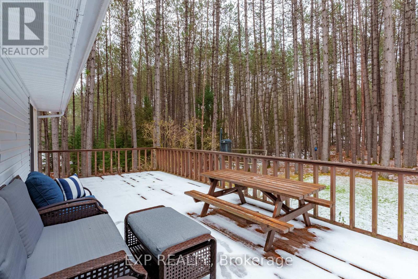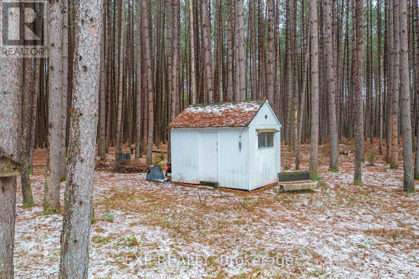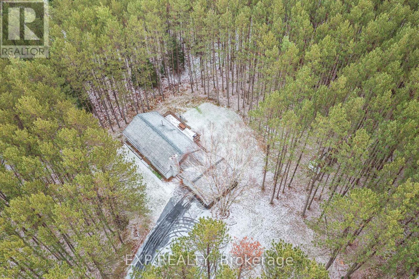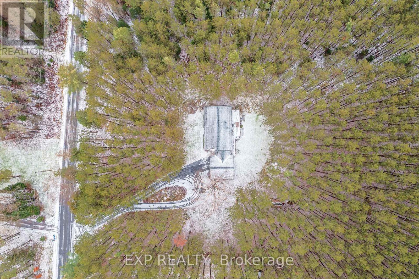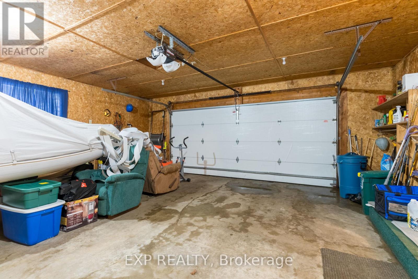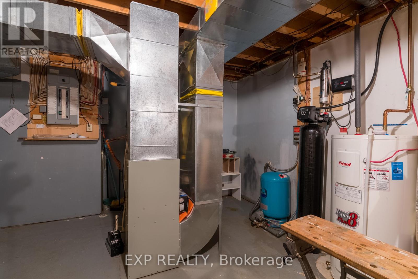183 Fowlers Rd Huntsville, Ontario P1H 2N5
$798,000
Beautifully maintained country property with attached double car garage with inside access to house, huge circular driveway with parking for about 14 cars and its apprx 10 minutes from town! This true bungalow on almost 3 acres provides privacy but the added benefit of having great neighbours close by. Main floor living with wood burning fireplace in the living room, three bedrooms, 2 1/2 baths, laundry and walkouts to the deck. Full walkout basement with rec room, studio, storage, workshop, wood room and large utility room. House is equipped with a Champion Gas 9000 watt running generator with a manual transfer switch/panel (id:46317)
Property Details
| MLS® Number | X7325392 |
| Property Type | Single Family |
| Parking Space Total | 14 |
Building
| Bathroom Total | 3 |
| Bedrooms Above Ground | 3 |
| Bedrooms Total | 3 |
| Architectural Style | Bungalow |
| Basement Development | Finished |
| Basement Features | Walk Out |
| Basement Type | Full (finished) |
| Construction Style Attachment | Detached |
| Exterior Finish | Vinyl Siding |
| Fireplace Present | Yes |
| Heating Fuel | Propane |
| Heating Type | Forced Air |
| Stories Total | 1 |
| Type | House |
Parking
| Attached Garage |
Land
| Acreage | Yes |
| Sewer | Septic System |
| Size Irregular | 204.6 X 581.02 Ft |
| Size Total Text | 204.6 X 581.02 Ft|2 - 4.99 Acres |
Rooms
| Level | Type | Length | Width | Dimensions |
|---|---|---|---|---|
| Lower Level | Recreational, Games Room | 8.1 m | 3.76 m | 8.1 m x 3.76 m |
| Lower Level | Other | 4.27 m | 2.13 m | 4.27 m x 2.13 m |
| Lower Level | Other | 5.26 m | 3.07 m | 5.26 m x 3.07 m |
| Lower Level | Other | 3.81 m | 2.95 m | 3.81 m x 2.95 m |
| Lower Level | Utility Room | 7.92 m | 3.76 m | 7.92 m x 3.76 m |
| Main Level | Living Room | 5.16 m | 3.84 m | 5.16 m x 3.84 m |
| Main Level | Kitchen | 4.24 m | 3.91 m | 4.24 m x 3.91 m |
| Main Level | Dining Room | 4.24 m | 3.23 m | 4.24 m x 3.23 m |
| Main Level | Primary Bedroom | 4.24 m | 3.96 m | 4.24 m x 3.96 m |
| Main Level | Bedroom 2 | 3.02 m | 3.02 m | 3.02 m x 3.02 m |
| Main Level | Bedroom 3 | 3.02 m | 2.69 m | 3.02 m x 2.69 m |
| Main Level | Laundry Room | 2.57 m | 2.24 m | 2.57 m x 2.24 m |
https://www.realtor.ca/real-estate/26315275/183-fowlers-rd-huntsville
Broker
(866) 530-7737
2010 Winston Park Dr #290a
Oakville, Ontario L6H 5R7
(866) 530-7737
(647) 849-3180
Interested?
Contact us for more information

