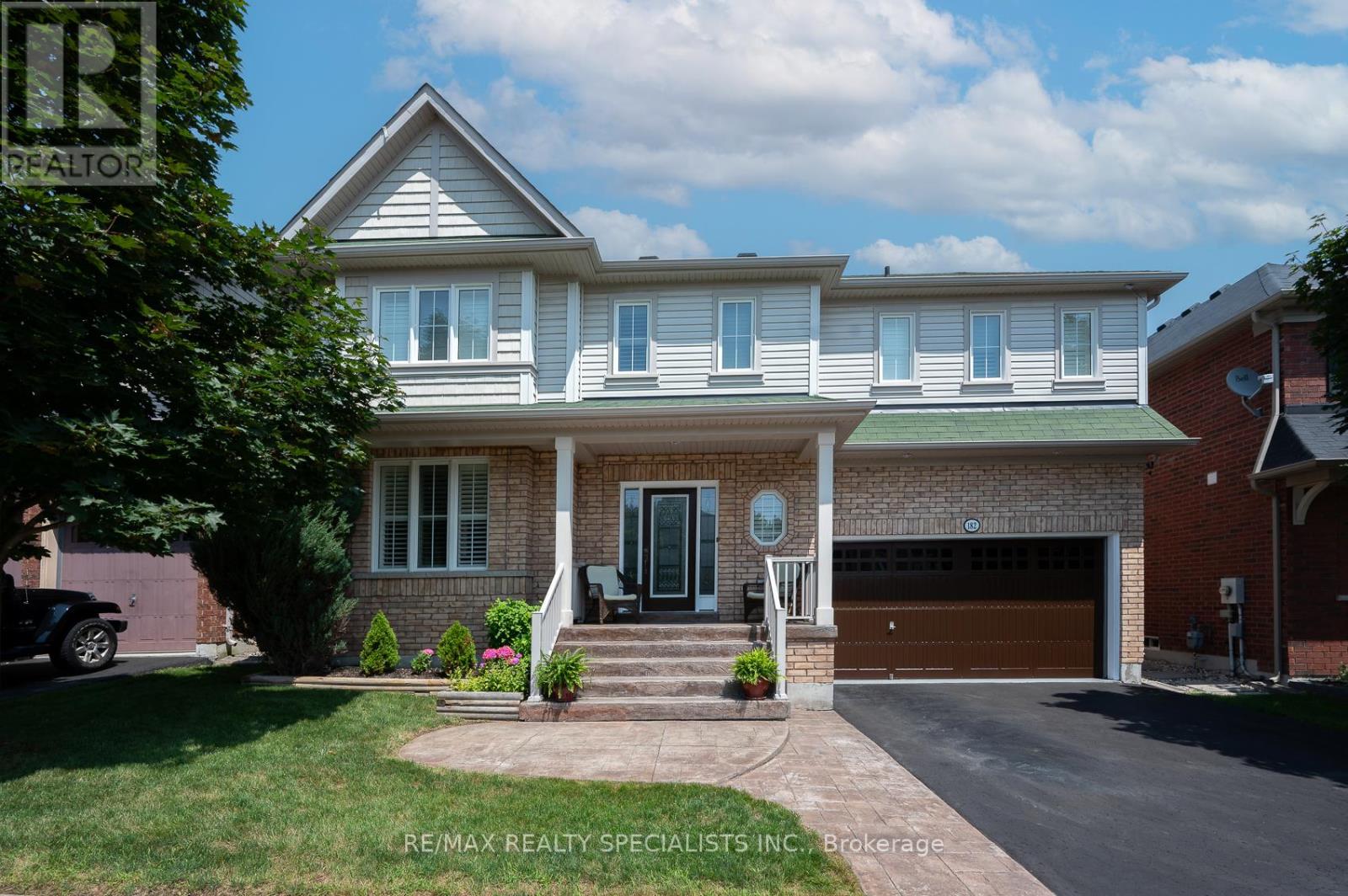182 Northern Dancer Dr Oshawa, Ontario L1L 0A2
$1,399,000
Upsize In Oshawa! High Demand Location! Superb and Quiet Neighbourhood! First Time Offered! This Home Boasts 4 Large Bedrooms All With Walk In Closets, 5 Bathrooms Which Includes 2 Ensuites, With A Spa Inspired Primary! Convenient 2nd Floor Laundry Rm! Spacious and Sunlit Main Floor Layout With Hardwood, California Shutters and Pot Lights Throughout! An Entertainer's Delight With over 3100 Square Feet of Inviting Livable Space Including The Professionally Finished Basement By The Builder! A Gourmet Kitchen With High Quality Built-In Appliances, Upgraded Cabinetry With Valance Lighting, Glass Backsplash, Crown Moulding, Quartz Countertops With Breakfast Bar And Large Eat-In Area Leading Out To Your Beautiful Manicured Backyard! Walking Distance To Ontario Tech University, Durham College, Schools, Parks, Shopping And Recreation! Close To Public Transportation, Hwy 407 And Even Green Space!**** EXTRAS **** Spotlessly Clean and Bright! High Quality Stainless Steel Appliances: Fridge, Stove, Dishwasher, Built-In-Oven, Built-In-Microwave, Washer, Dryer, California Shutters, Electric Light Fixtures, Backyard Shed. (id:46317)
Property Details
| MLS® Number | E8138426 |
| Property Type | Single Family |
| Community Name | Windfields |
| Amenities Near By | Park, Public Transit, Schools |
| Community Features | Community Centre |
| Features | Ravine |
| Parking Space Total | 4 |
Building
| Bathroom Total | 5 |
| Bedrooms Above Ground | 4 |
| Bedrooms Total | 4 |
| Basement Development | Finished |
| Basement Type | Full (finished) |
| Construction Style Attachment | Detached |
| Cooling Type | Central Air Conditioning |
| Exterior Finish | Brick, Vinyl Siding |
| Fireplace Present | Yes |
| Heating Fuel | Natural Gas |
| Heating Type | Forced Air |
| Stories Total | 2 |
| Type | House |
Parking
| Attached Garage |
Land
| Acreage | No |
| Land Amenities | Park, Public Transit, Schools |
| Size Irregular | 49.56 X 98.43 Ft |
| Size Total Text | 49.56 X 98.43 Ft |
Rooms
| Level | Type | Length | Width | Dimensions |
|---|---|---|---|---|
| Second Level | Primary Bedroom | 5 m | 4.32 m | 5 m x 4.32 m |
| Second Level | Bedroom 2 | 4.27 m | 3.66 m | 4.27 m x 3.66 m |
| Second Level | Bedroom 3 | 4.27 m | 3.05 m | 4.27 m x 3.05 m |
| Second Level | Bedroom 4 | 3.96 m | 2.74 m | 3.96 m x 2.74 m |
| Second Level | Laundry Room | Measurements not available | ||
| Lower Level | Great Room | 7.31 m | 7.31 m | 7.31 m x 7.31 m |
| Lower Level | Utility Room | Measurements not available | ||
| Main Level | Living Room | 6.09 m | 3.61 m | 6.09 m x 3.61 m |
| Main Level | Dining Room | 6.09 m | 3.61 m | 6.09 m x 3.61 m |
| Main Level | Kitchen | 3.61 m | 2.74 m | 3.61 m x 2.74 m |
| Main Level | Eating Area | 3.61 m | 2.74 m | 3.61 m x 2.74 m |
| Main Level | Family Room | 5 m | 3.76 m | 5 m x 3.76 m |
https://www.realtor.ca/real-estate/26616759/182-northern-dancer-dr-oshawa-windfields
4310 Sherwoodtowne Blvd 200a
Mississauga, Ontario L4Z 4C4
(905) 272-3434
(905) 272-3833
Interested?
Contact us for more information










































