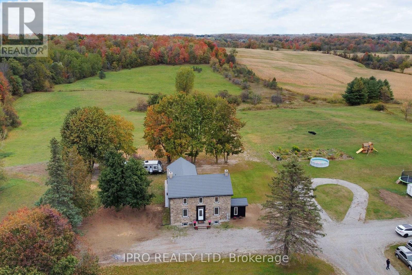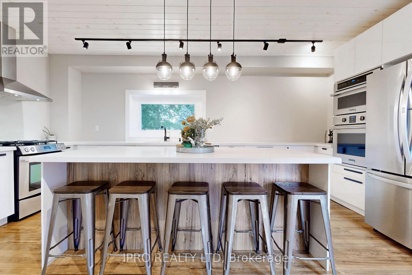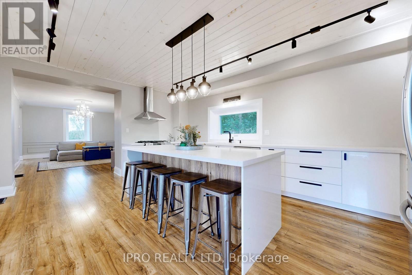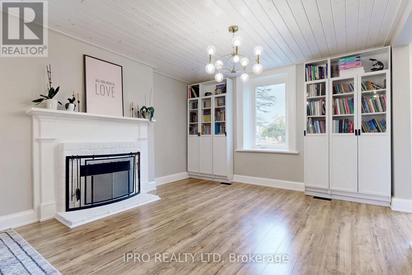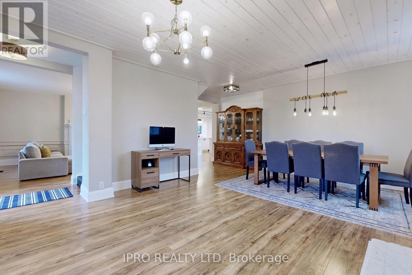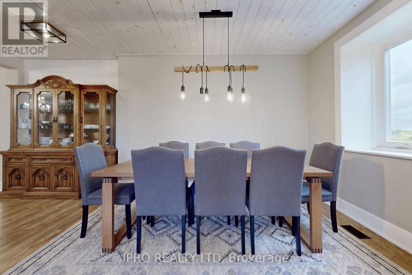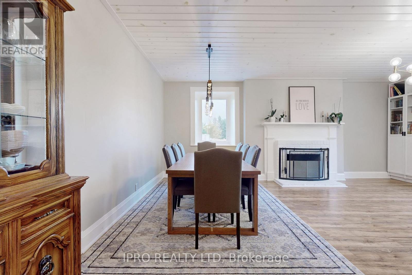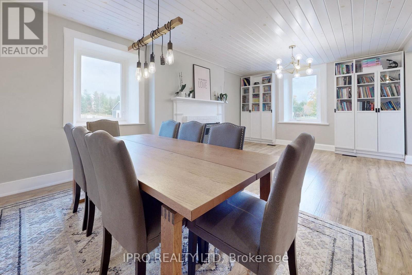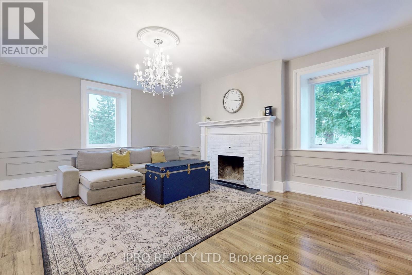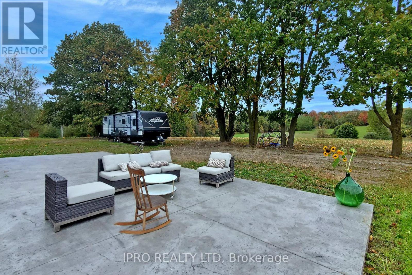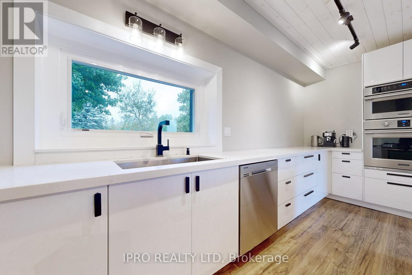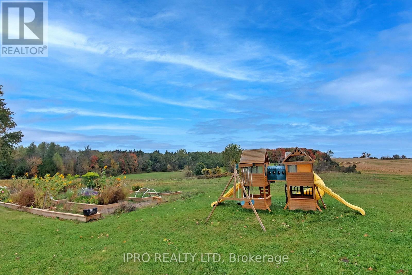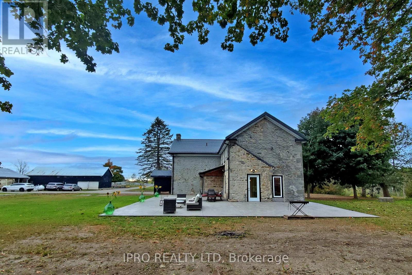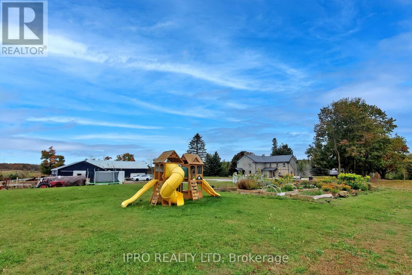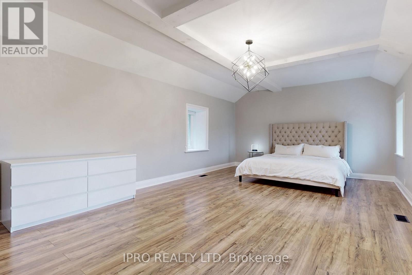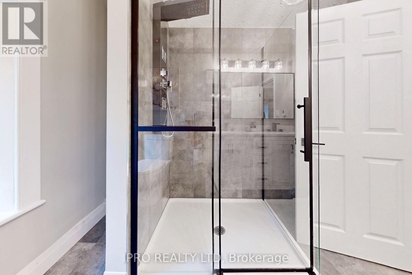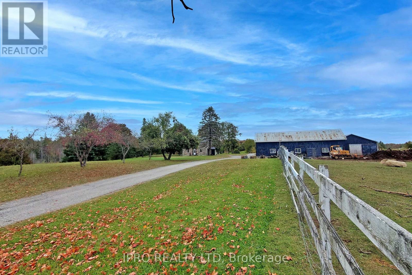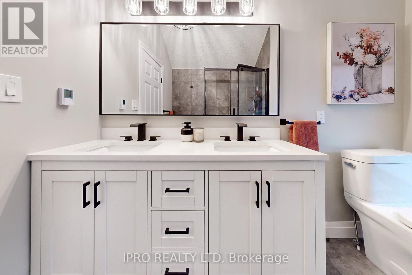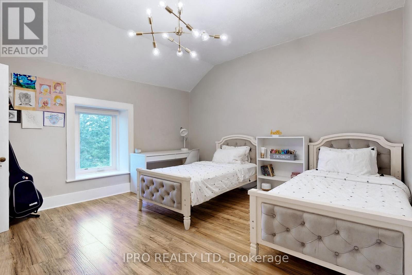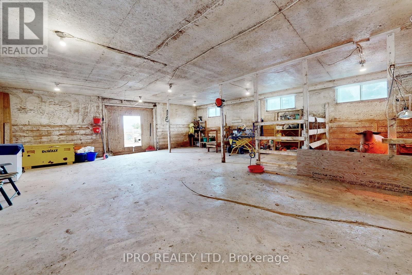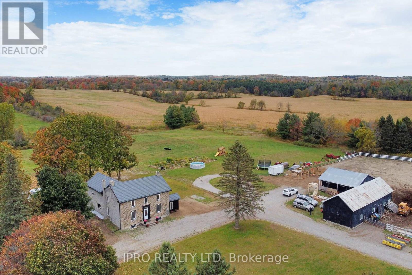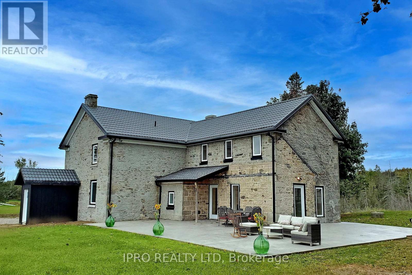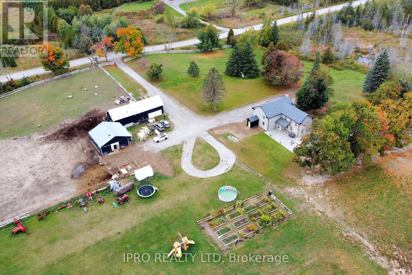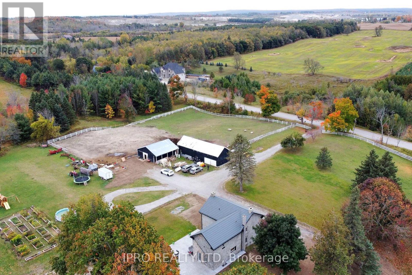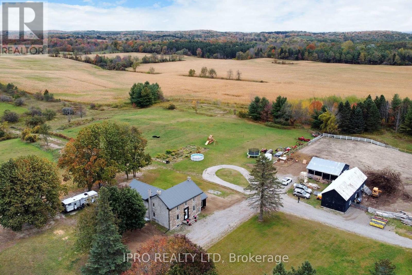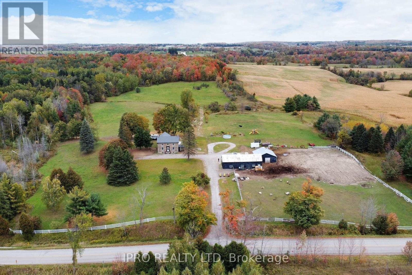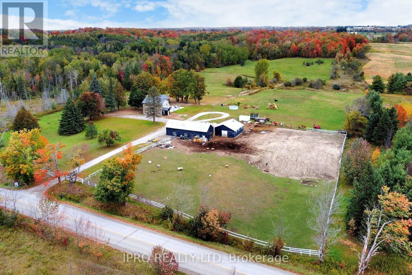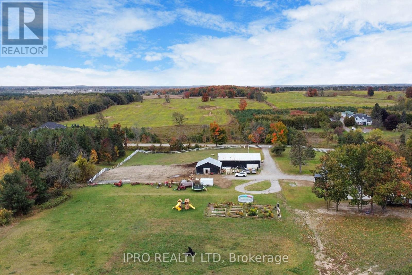18161 Heart Lake Rd Caledon, Ontario L7K 2A4
$3,499,000
This phenomenon property offers not only a stone century home on 29.29 acres but also a host of unique features that make it a dream come true for nature and animal lovers. With approximately 3 acres securely enclosed by a fence, it's a perfect haven. Surrounded by lush trees and a new metal Belgium roof, the century home seamlessly blends historic charm with modern resilience. You can make your vision a reality by building a customized dream home. Additionally, an enchanting orchard graces the property with a bountiful variety of fruit trees, including apples, pears, plums, nectarines, and apricots, promising a delicious harvest each season. Freshly Painted. New Lighting And Gravel Driveway.**** EXTRAS **** New 2022, S/S appliances, Washer & Dryer. All Electric fixtures. The property also showcases the potential for more than 20 horse stalls, making it ideal for equestrian enthusiasts and those looking to house a substantial number of horses. (id:46317)
Property Details
| MLS® Number | W7214628 |
| Property Type | Single Family |
| Community Name | Rural Caledon |
| Amenities Near By | Place Of Worship, Schools |
| Community Features | School Bus |
| Features | Wooded Area, Rolling |
| Parking Space Total | 22 |
| View Type | View |
Building
| Bathroom Total | 3 |
| Bedrooms Above Ground | 3 |
| Bedrooms Total | 3 |
| Construction Style Attachment | Detached |
| Exterior Finish | Stone |
| Fireplace Present | Yes |
| Heating Fuel | Propane |
| Heating Type | Forced Air |
| Stories Total | 2 |
| Type | House |
Parking
| Detached Garage |
Land
| Acreage | Yes |
| Land Amenities | Place Of Worship, Schools |
| Sewer | Septic System |
| Size Irregular | 575.28 X 2220.2 Ft ; 29.29 Acres. Lot Dimentions* |
| Size Total Text | 575.28 X 2220.2 Ft ; 29.29 Acres. Lot Dimentions*|25 - 50 Acres |
Rooms
| Level | Type | Length | Width | Dimensions |
|---|---|---|---|---|
| Second Level | Bedroom 2 | 4.11 m | 3.96 m | 4.11 m x 3.96 m |
| Second Level | Bedroom 3 | 3.93 m | 3.42 m | 3.93 m x 3.42 m |
| Second Level | Laundry Room | 4.27 m | 1.96 m | 4.27 m x 1.96 m |
| Second Level | Bathroom | 2.59 m | 2.29 m | 2.59 m x 2.29 m |
| Second Level | Bathroom | 3.35 m | 2.34 m | 3.35 m x 2.34 m |
| Second Level | Foyer | 1.83 m | 1.52 m | 1.83 m x 1.52 m |
| Second Level | Pantry | 3.66 m | 1.22 m | 3.66 m x 1.22 m |
| Main Level | Living Room | 6.4 m | 4.12 m | 6.4 m x 4.12 m |
| Main Level | Dining Room | 6.4 m | 4.42 m | 6.4 m x 4.42 m |
| Main Level | Family Room | 3.02 m | 2.31 m | 3.02 m x 2.31 m |
| Main Level | Kitchen | 6.1 m | 4.42 m | 6.1 m x 4.42 m |
| Main Level | Primary Bedroom | 7.37 m | 4.32 m | 7.37 m x 4.32 m |
Utilities
| Electricity | Available |
https://www.realtor.ca/real-estate/26169677/18161-heart-lake-rd-caledon-rural-caledon

Broker
(647) 261-1873
(647) 261-1873
www.vijayrealestate.com
https://www.facebook.com/realtorvijaykumar

(905) 454-1100
(905) 454-7335
Interested?
Contact us for more information

