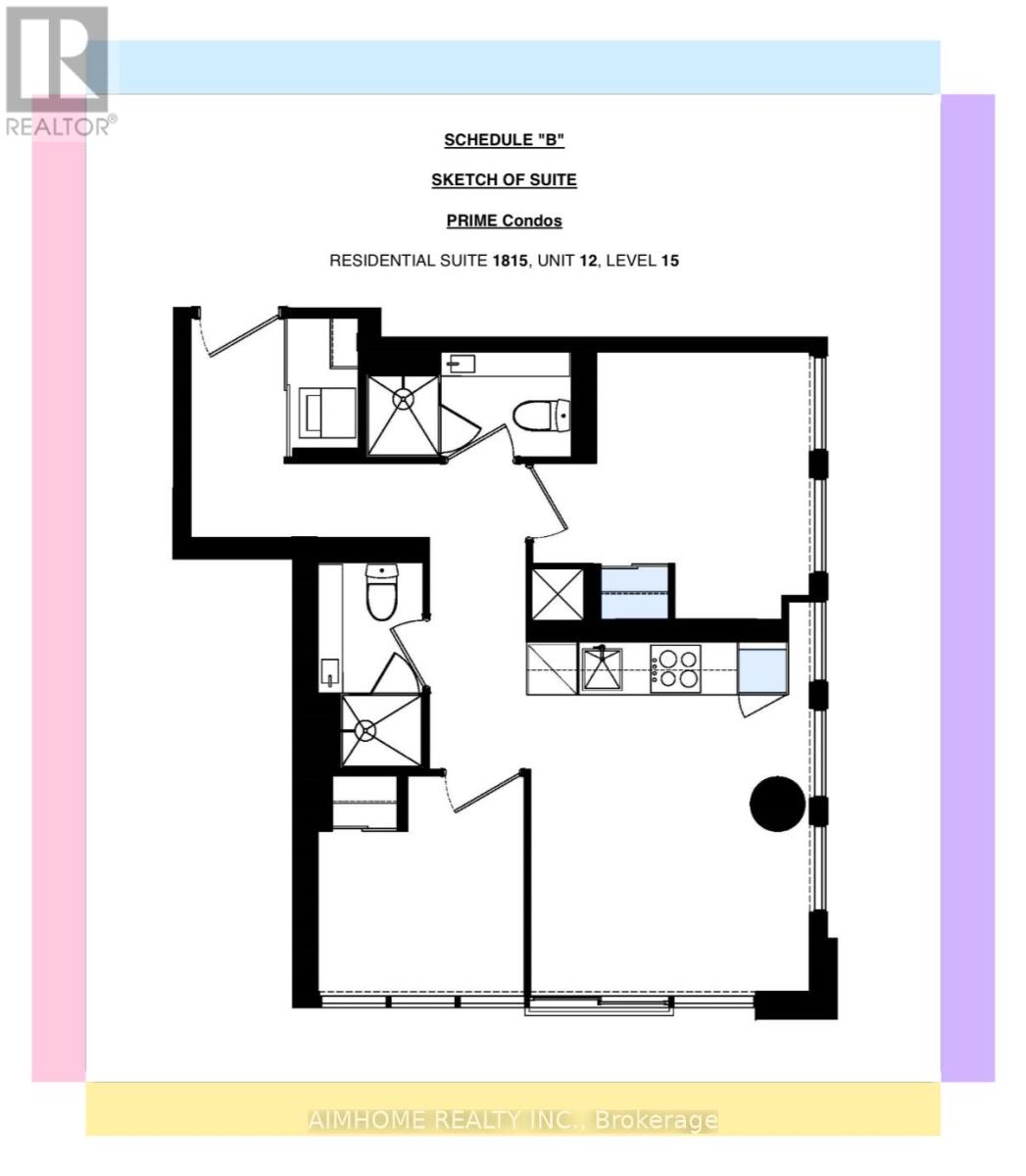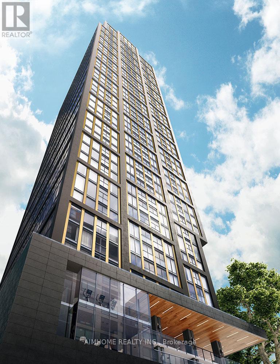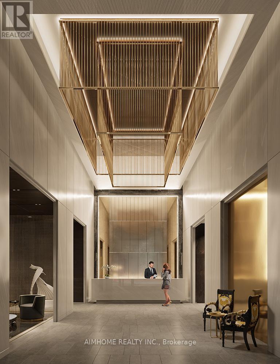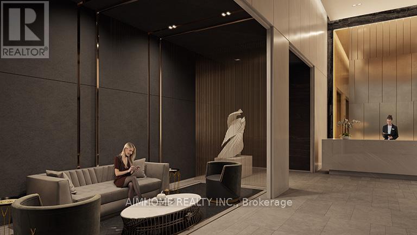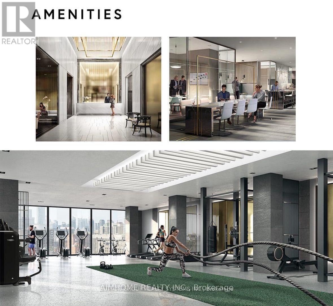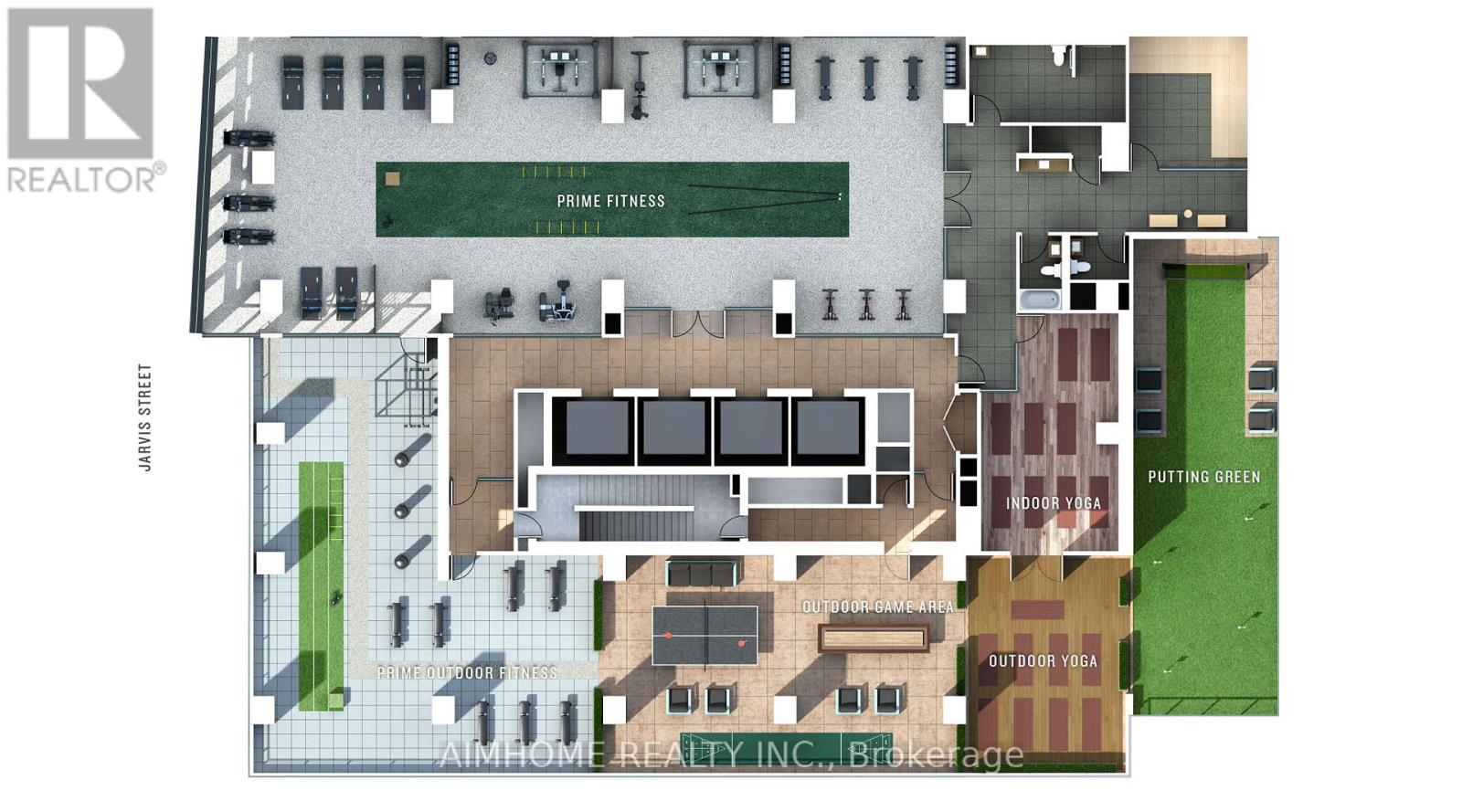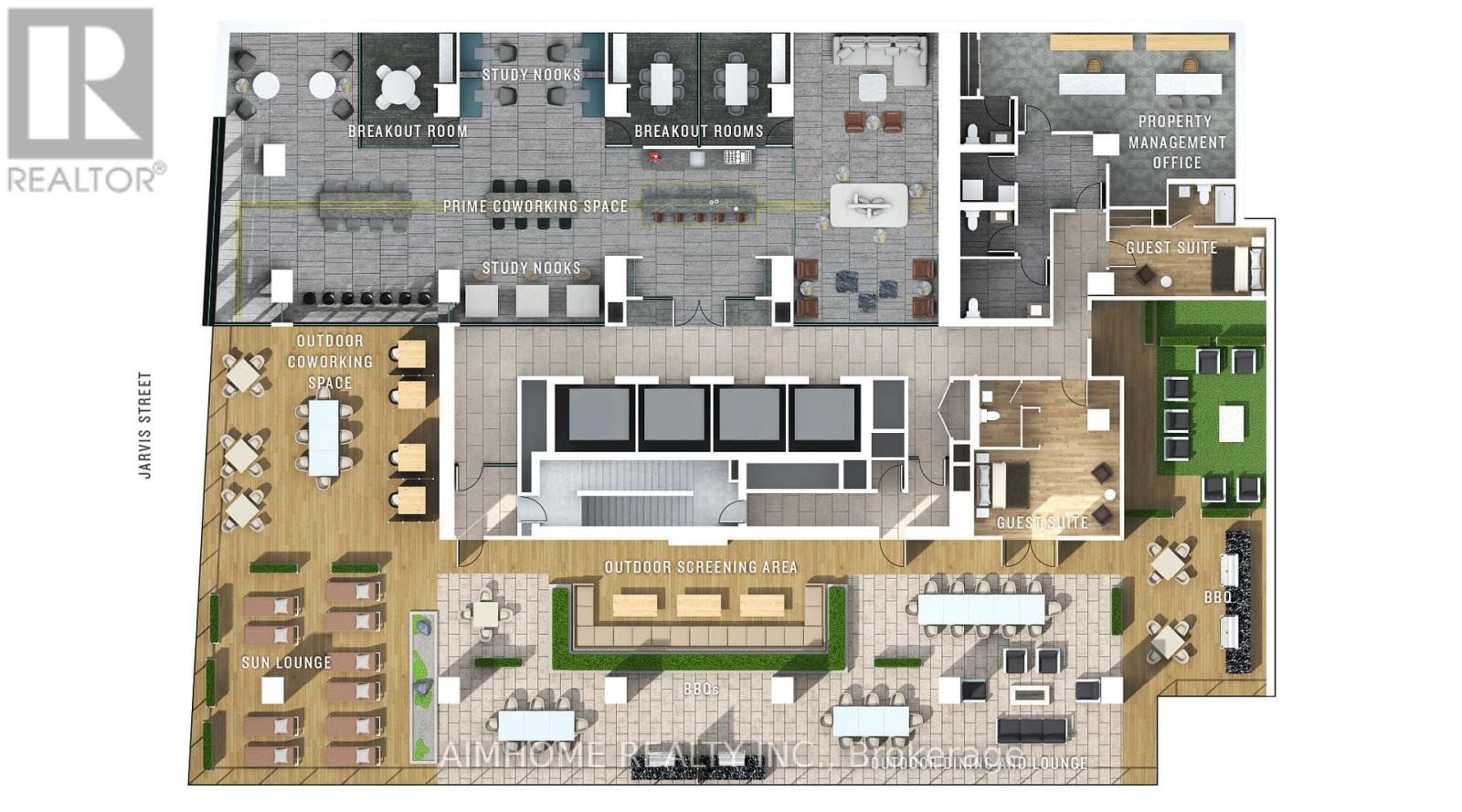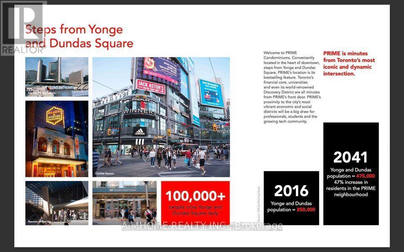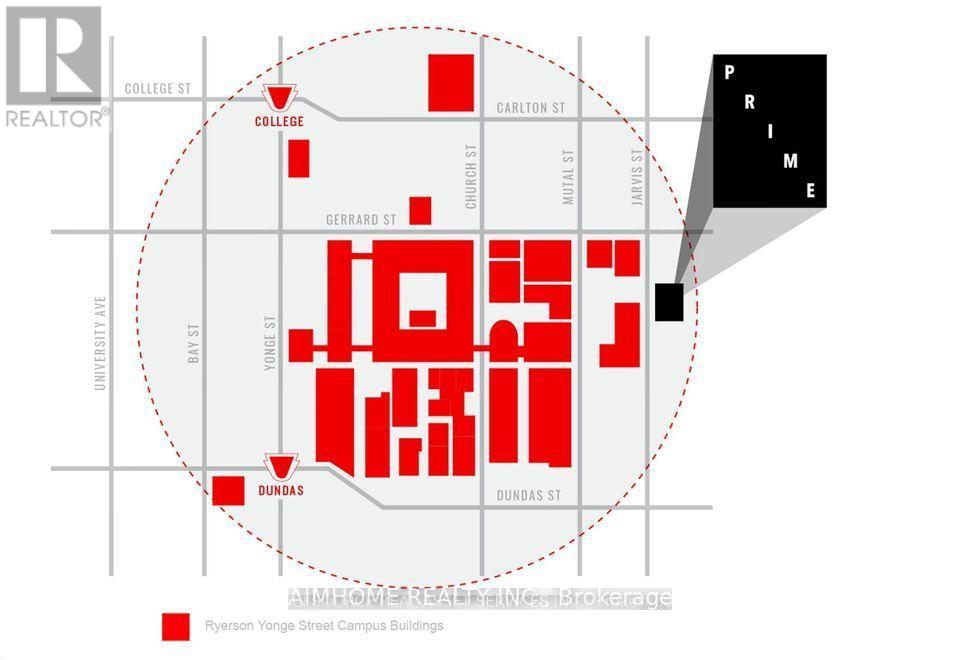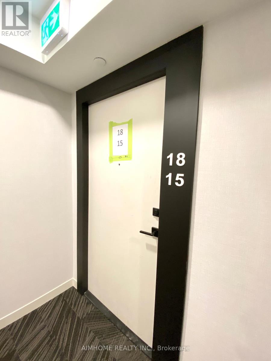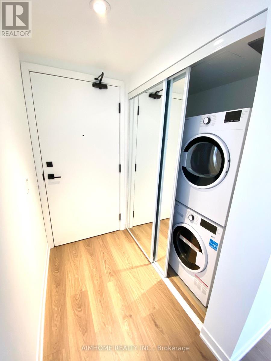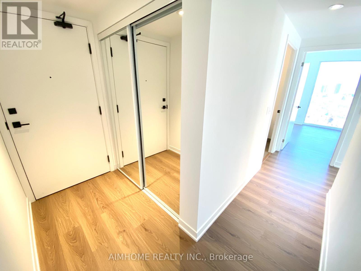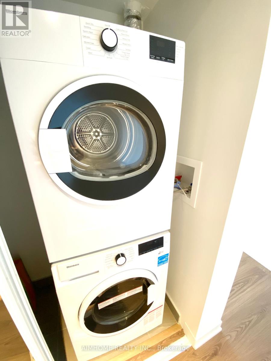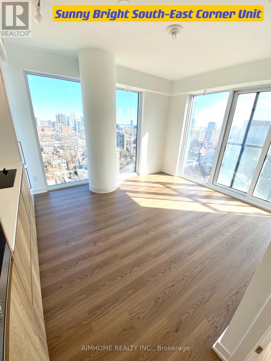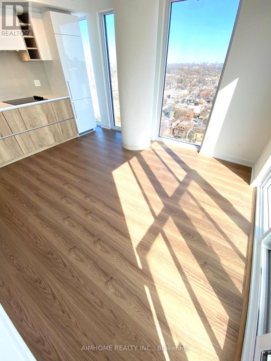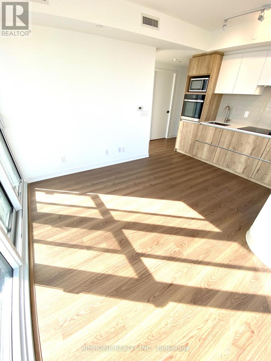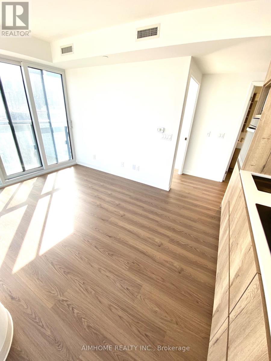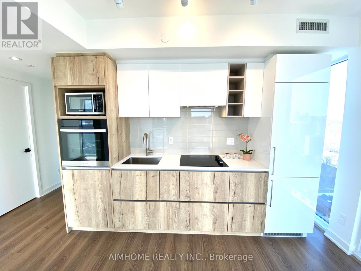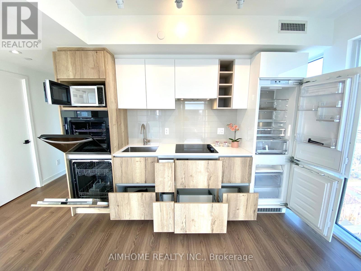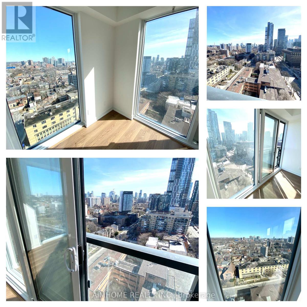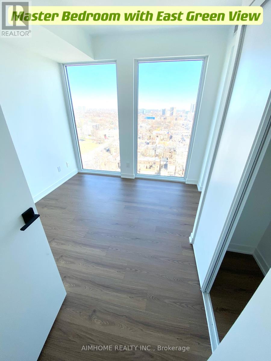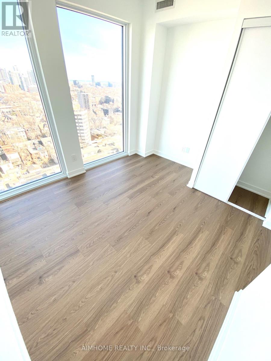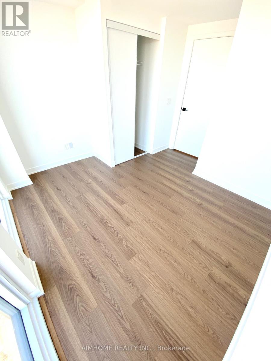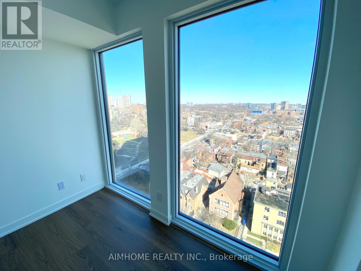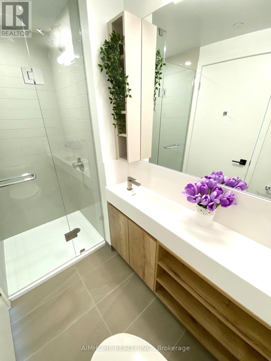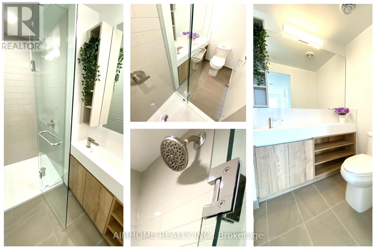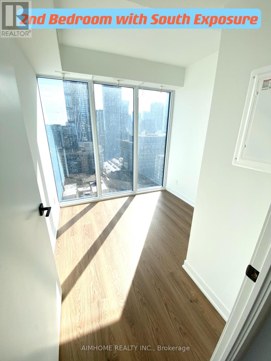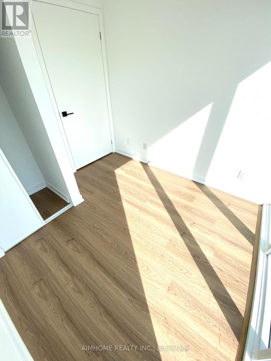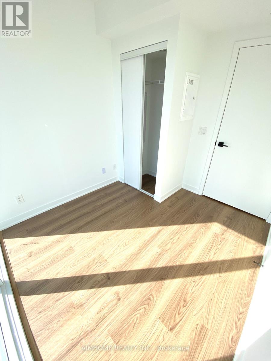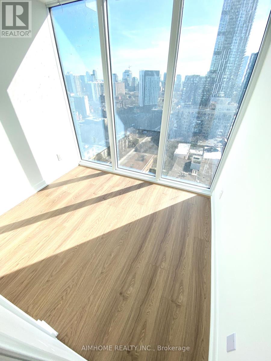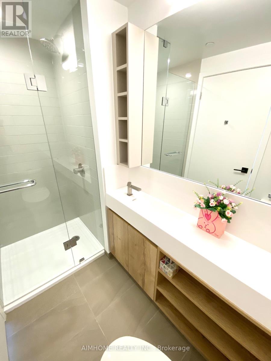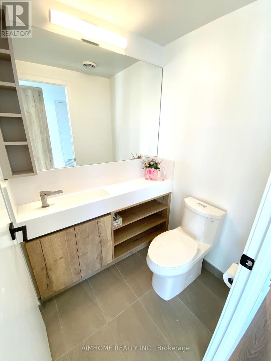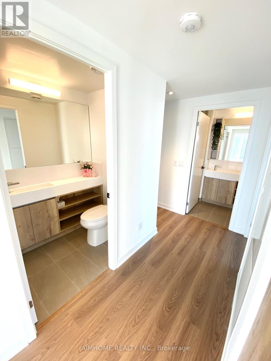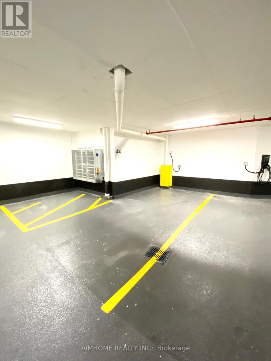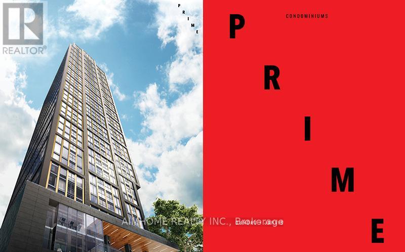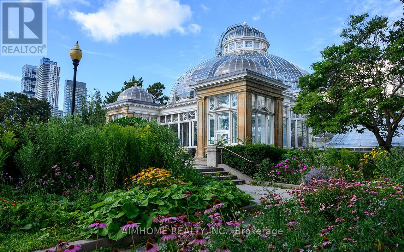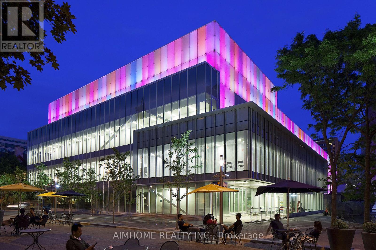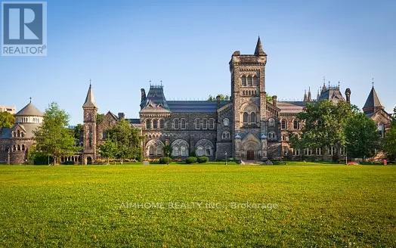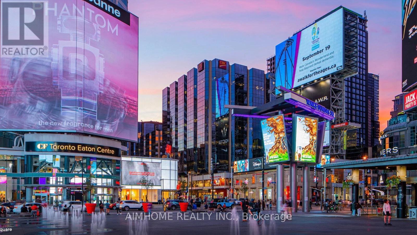#1815 -319 Jarvis St Toronto, Ontario M5B 0C8
2 Bedroom
2 Bathroom
Central Air Conditioning
Forced Air
$3,200 Monthly
Video@MLSAmazing 2 Bedrooms 2 Bathrooms Sunny Bright Corner-Unit with S/E Exposure619 Sq.ft, 2 Bedrooms Split, Many Windows Floor-to-Ceiling You will Love itModern Kitchen S/S Appliances, Hi-Quality Laminate Floor, Quartz Countertop and Hotel-Style BathroomsVersace Furnished Lobby, 6,500 Sq.ft Fitness Club with Yoga & Putting Green, Co-working Space, Rooftop BBQ and Sun Lounge<> (id:46317)
Property Details
| MLS® Number | C8117286 |
| Property Type | Single Family |
| Community Name | Church-Yonge Corridor |
| Amenities Near By | Park, Public Transit, Schools |
| Community Features | Pets Not Allowed |
| Features | Balcony |
| Parking Space Total | 1 |
| View Type | View |
Building
| Bathroom Total | 2 |
| Bedrooms Above Ground | 2 |
| Bedrooms Total | 2 |
| Amenities | Security/concierge, Exercise Centre |
| Cooling Type | Central Air Conditioning |
| Heating Fuel | Natural Gas |
| Heating Type | Forced Air |
| Type | Apartment |
Land
| Acreage | No |
| Land Amenities | Park, Public Transit, Schools |
Rooms
| Level | Type | Length | Width | Dimensions |
|---|---|---|---|---|
| Main Level | Foyer | 2.75 m | 1.15 m | 2.75 m x 1.15 m |
| Main Level | Kitchen | 4.16 m | 3.56 m | 4.16 m x 3.56 m |
| Main Level | Living Room | 4.16 m | 3.56 m | 4.16 m x 3.56 m |
| Main Level | Dining Room | 4.16 m | 3.56 m | 4.16 m x 3.56 m |
| Main Level | Primary Bedroom | 3.51 m | 3.24 m | 3.51 m x 3.24 m |
| Main Level | Bedroom 2 | 2.81 m | 2.5 m | 2.81 m x 2.5 m |
| Main Level | Bathroom | Measurements not available | ||
| Main Level | Bathroom | Measurements not available | ||
| Main Level | Laundry Room | Measurements not available |
https://www.realtor.ca/real-estate/26586853/1815-319-jarvis-st-toronto-church-yonge-corridor


AIMHOME REALTY INC.
2175 Sheppard Ave E. Suite 106
Toronto, Ontario M2J 1W8
2175 Sheppard Ave E. Suite 106
Toronto, Ontario M2J 1W8
(416) 490-0880
(416) 490-8850
Interested?
Contact us for more information

