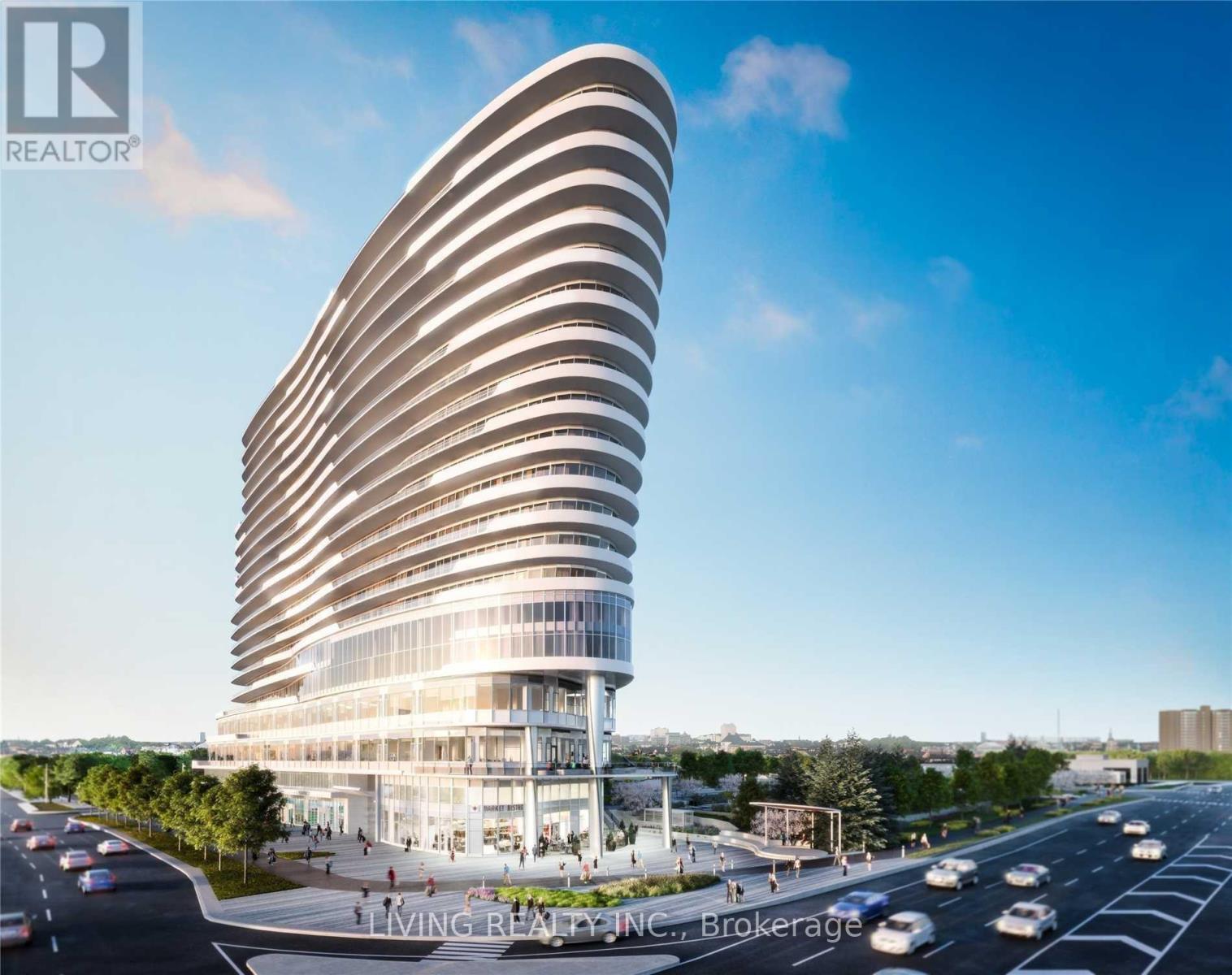#1815 -2520 Eglinton Ave W Mississauga, Ontario L5M 0Y4
$3,300 Monthly
Luxurious 2 Beds 2 Baths Corner Unit in Daniel's Arc Condo. High Level Sub-Penthouse Unit w/ a Beautiful Sweeping 270 Degrees of Unobstructed Panoramic S.E. View. Enjoy 1036 Sf Interior space+ 456 Sf of Wrap-Around Balcony w/ Views of Toronto Skyline & Lake Ontario. Huge Open Concept Living/Dining & Kitchen Area with Maximum Natural Lighting. The Unit Boasts a 9-foot Ceiling & Flr-to-Ceiling Windows. The Building Is Steps To Erin Mills Town Centre, Public Transit, Hwy 403,School, Credit Valley Hospital And All Other Amenities.**** EXTRAS **** Top-notch Amenities Include a Gym, Full Basketball Court, Rooftop Garden, Guest Suites, Party room, Concierge, Library & Games room (id:46317)
Property Details
| MLS® Number | W8136192 |
| Property Type | Single Family |
| Community Name | Central Erin Mills |
| Amenities Near By | Hospital, Park, Place Of Worship, Public Transit |
| Community Features | Community Centre |
| Features | Balcony |
| Parking Space Total | 1 |
| View Type | View |
Building
| Bathroom Total | 2 |
| Bedrooms Above Ground | 2 |
| Bedrooms Total | 2 |
| Amenities | Storage - Locker, Security/concierge, Party Room, Exercise Centre |
| Cooling Type | Central Air Conditioning |
| Exterior Finish | Concrete |
| Fire Protection | Security Guard |
| Heating Fuel | Natural Gas |
| Heating Type | Forced Air |
| Type | Apartment |
Land
| Acreage | No |
| Land Amenities | Hospital, Park, Place Of Worship, Public Transit |
Rooms
| Level | Type | Length | Width | Dimensions |
|---|---|---|---|---|
| Main Level | Living Room | 9.14 m | 4.72 m | 9.14 m x 4.72 m |
| Main Level | Dining Room | 9.14 m | 4.75 m | 9.14 m x 4.75 m |
| Main Level | Kitchen | Measurements not available | ||
| Main Level | Primary Bedroom | 3.53 m | 3.22 m | 3.53 m x 3.22 m |
| Main Level | Bedroom 2 | 3.7 m | 4.04 m | 3.7 m x 4.04 m |
https://www.realtor.ca/real-estate/26613560/1815-2520-eglinton-ave-w-mississauga-central-erin-mills
Salesperson
(905) 896-0002

1177 Central Pkwy W., Ste. 32
Mississauga, Ontario L5C 4P3
(905) 896-0002
(905) 896-1310
www.livingrealty.com
Interested?
Contact us for more information



















