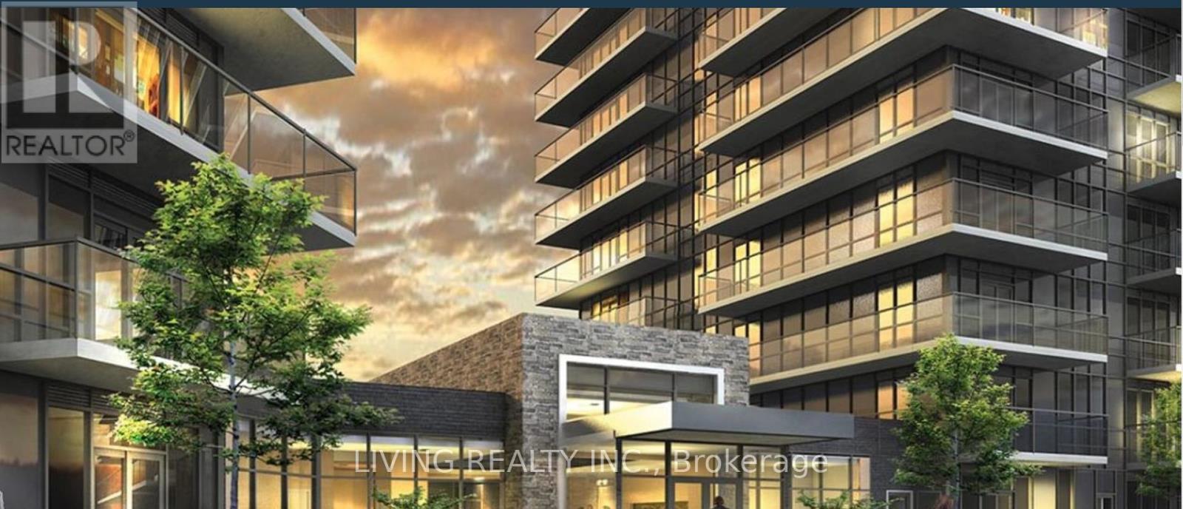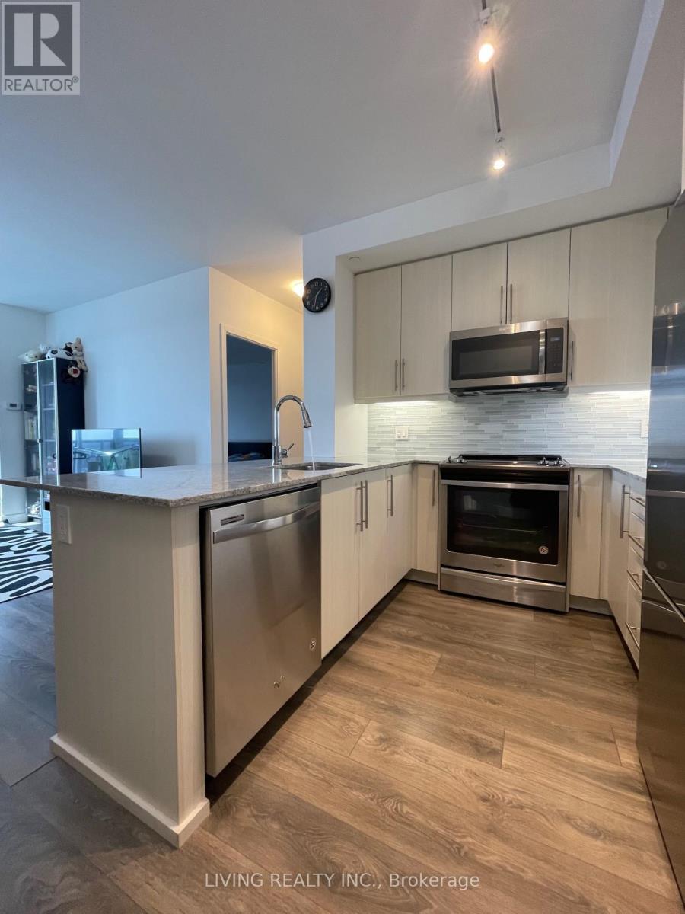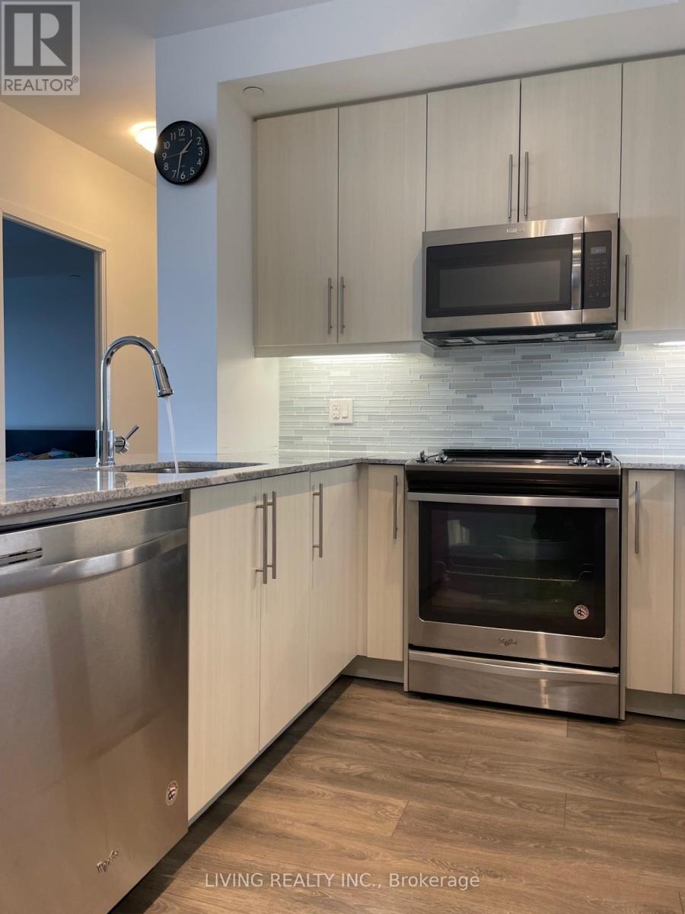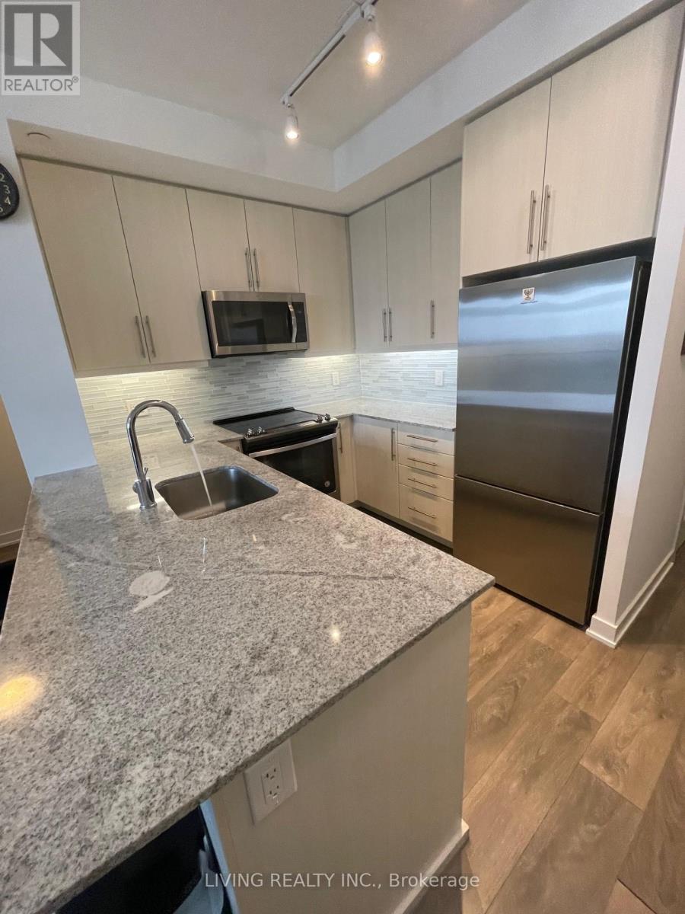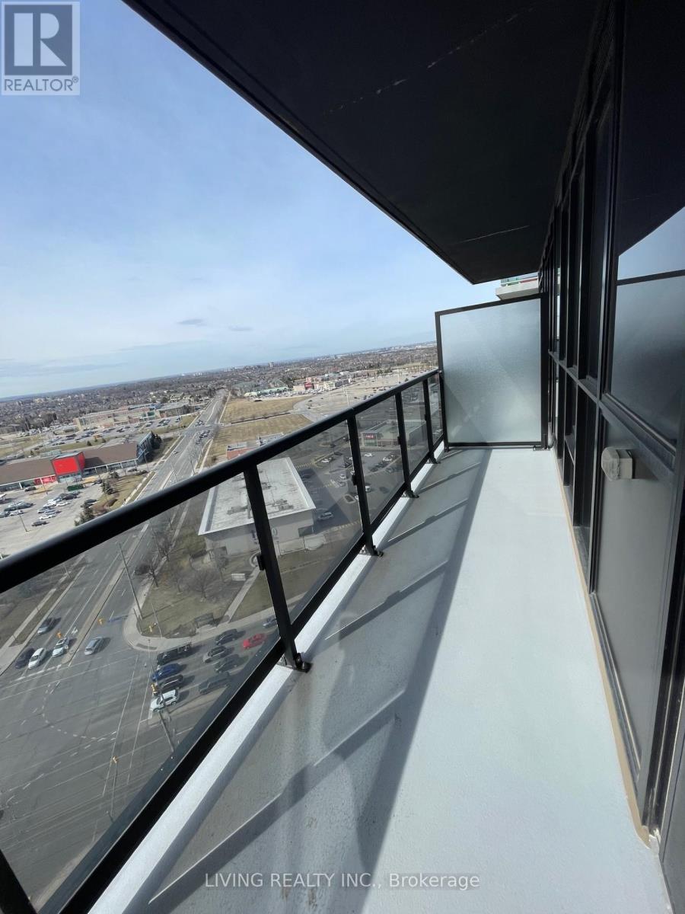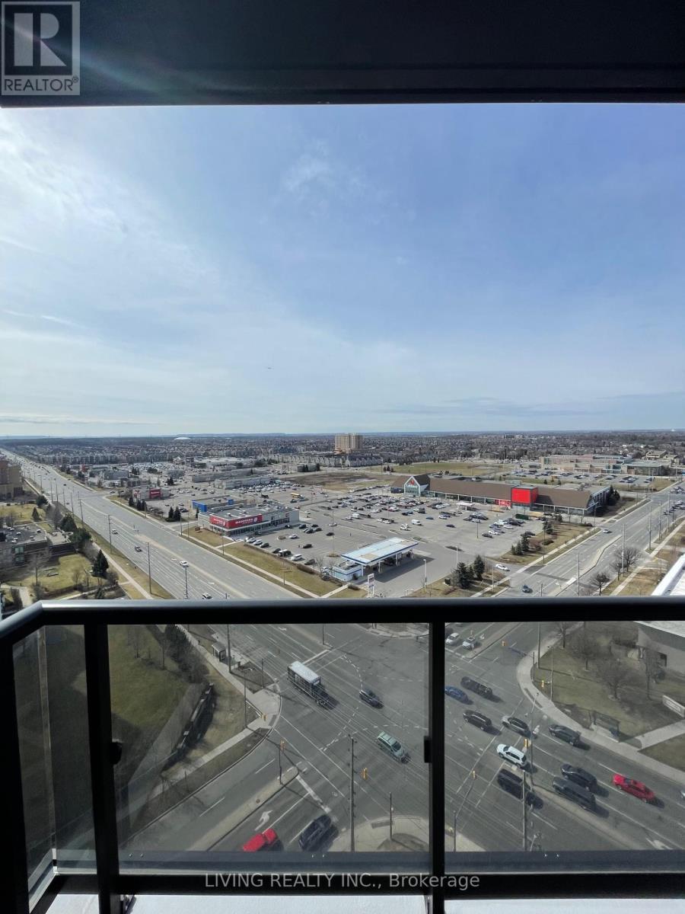#1811 -4633 Glen Erin Dr Mississauga, Ontario L5M 0Y6
$619,000Maintenance,
$578.85 Monthly
Maintenance,
$578.85 MonthlyIn The Heart Of Central Erin Mills. Just Steps To Erin Mills Town Centre , Credit Valley Hospital, Schools, John Fraser Secondary, St Aloysius Gonzaga Secondary Schools and University Of Toronto Mississauga Campus .Laminate Floorings, Ensuite Laundry .Open Balcony, Primary bedroom W/I Closet and 4pc of bathroom The City View, Lots Of Light. One Parking And Locker Included.**** EXTRAS **** Great amenities: Indoor Pool, Party Room, Gym, 24hrs Concierge. Sauna, Exercise Room, Party Room, Beautiful Terrace, Owned 1 Parking And 1 Locker Stainless Steel Steel Appliances. (id:46317)
Property Details
| MLS® Number | W8131442 |
| Property Type | Single Family |
| Community Name | Central Erin Mills |
| Amenities Near By | Hospital, Park, Place Of Worship, Public Transit, Schools |
| Features | Balcony |
| Parking Space Total | 1 |
| Pool Type | Indoor Pool |
Building
| Bathroom Total | 1 |
| Bedrooms Above Ground | 1 |
| Bedrooms Total | 1 |
| Amenities | Storage - Locker, Security/concierge, Visitor Parking, Exercise Centre |
| Cooling Type | Central Air Conditioning |
| Exterior Finish | Concrete |
| Heating Fuel | Natural Gas |
| Heating Type | Forced Air |
| Type | Apartment |
Parking
| Visitor Parking |
Land
| Acreage | No |
| Land Amenities | Hospital, Park, Place Of Worship, Public Transit, Schools |
Rooms
| Level | Type | Length | Width | Dimensions |
|---|---|---|---|---|
| Main Level | Living Room | 4.95 m | 3.05 m | 4.95 m x 3.05 m |
| Main Level | Dining Room | Measurements not available | ||
| Main Level | Primary Bedroom | 3.66 m | 3.05 m | 3.66 m x 3.05 m |
| Main Level | Kitchen | 2.44 m | 2.59 m | 2.44 m x 2.59 m |
https://www.realtor.ca/real-estate/26606174/1811-4633-glen-erin-dr-mississauga-central-erin-mills
Salesperson
(905) 896-0002

1177 Central Pkwy W., Ste. 32
Mississauga, Ontario L5C 4P3
(905) 896-0002
(905) 896-1310
www.livingrealty.com
Interested?
Contact us for more information

