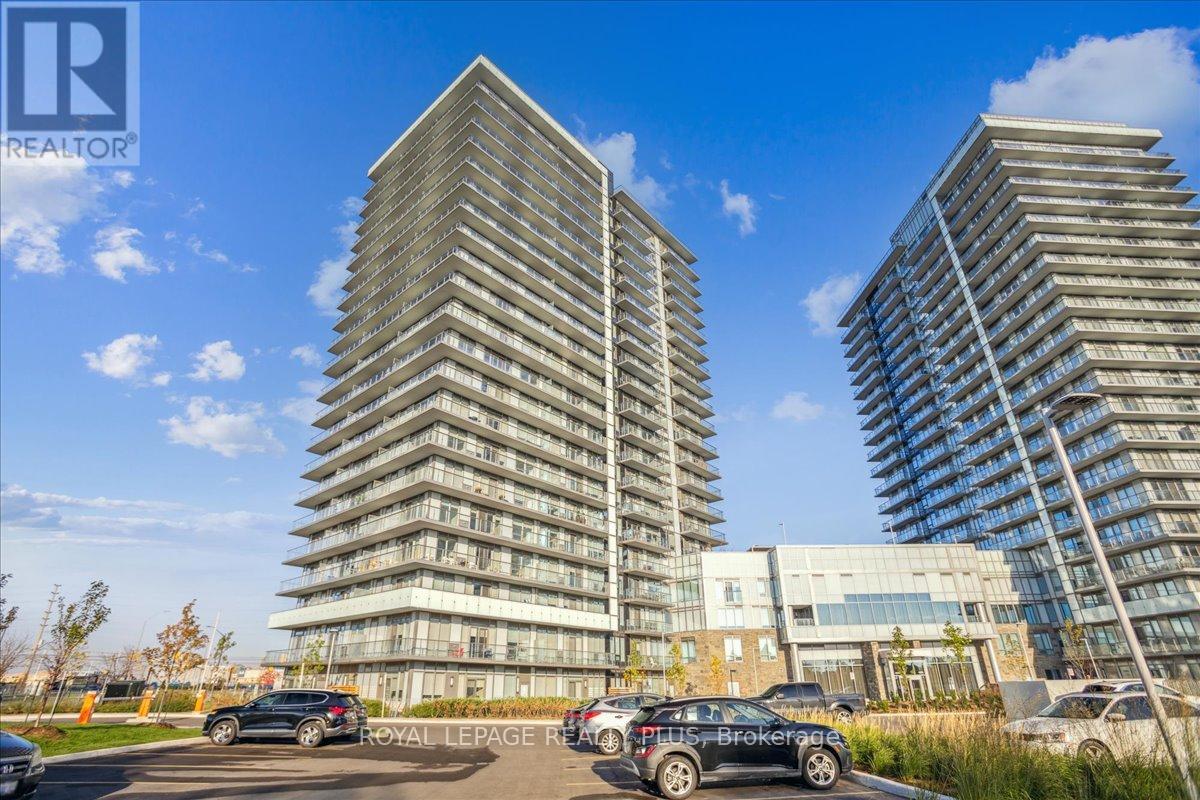#1810 -4655 Metcalfe Ave Mississauga, Ontario L5M 0Z7
3 Bedroom
2 Bathroom
Central Air Conditioning
$3,200 Monthly
Newer Pemberton Built 2 bedroom + den located in Desirable Erin Mills. This split bedroom floor plan comes with an upgraded kitchen island, quartz counter tops, luxury vinyl flooring and a large balcony. Conveniently located close to shopping, restaurants, Credit Valley Hospital, top rated schools. Easy access to highways.**** EXTRAS **** Full Size Stainless Steel appliances. Stacked Washer and Dryer. Tenant to pay Hydro and must purchase tenants insurance. One Parking and locker included. (id:46317)
Property Details
| MLS® Number | W8158438 |
| Property Type | Single Family |
| Community Name | Central Erin Mills |
| Community Features | Pets Not Allowed |
| Features | Balcony |
| Parking Space Total | 1 |
Building
| Bathroom Total | 2 |
| Bedrooms Above Ground | 2 |
| Bedrooms Below Ground | 1 |
| Bedrooms Total | 3 |
| Amenities | Storage - Locker |
| Cooling Type | Central Air Conditioning |
| Exterior Finish | Concrete |
| Type | Apartment |
Land
| Acreage | No |
Rooms
| Level | Type | Length | Width | Dimensions |
|---|---|---|---|---|
| Ground Level | Kitchen | 2.44 m | 2.82 m | 2.44 m x 2.82 m |
| Ground Level | Living Room | 3.05 m | 2.29 m | 3.05 m x 2.29 m |
| Ground Level | Primary Bedroom | 3.05 m | 2.82 m | 3.05 m x 2.82 m |
| Ground Level | Bedroom 2 | 2.74 m | 2.74 m | 2.74 m x 2.74 m |
| Ground Level | Den | 2.44 m | 2.6 m | 2.44 m x 2.6 m |
https://www.realtor.ca/real-estate/26646274/1810-4655-metcalfe-ave-mississauga-central-erin-mills
VIVIEN SHAO
Salesperson
(905) 828-6550
Salesperson
(905) 828-6550

ROYAL LEPAGE REALTY PLUS
2575 Dundas Street West
Mississauga, Ontario L5K 2M6
2575 Dundas Street West
Mississauga, Ontario L5K 2M6
(905) 828-6550
(905) 828-1511
Interested?
Contact us for more information




















