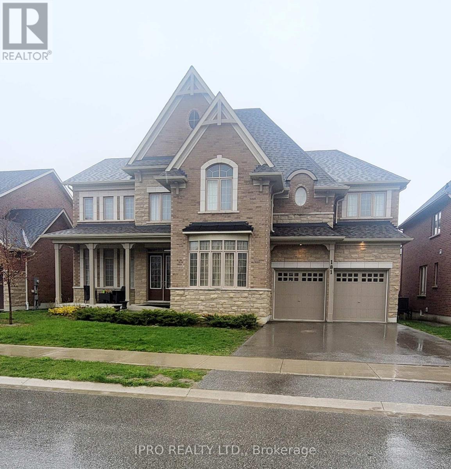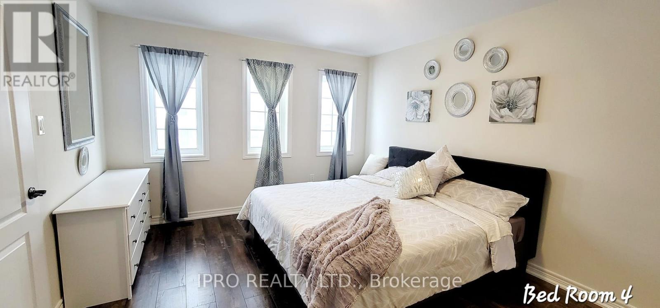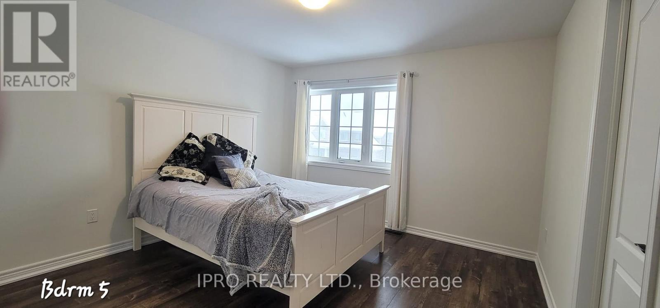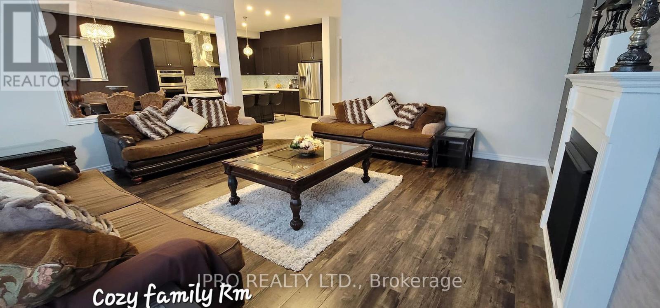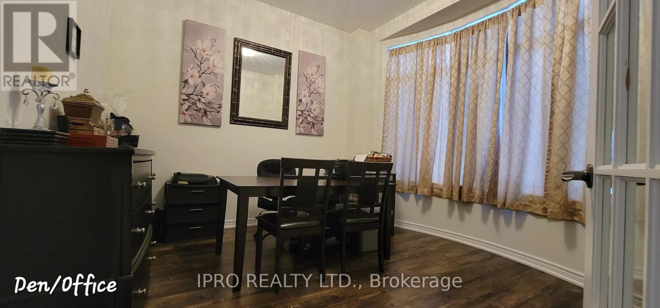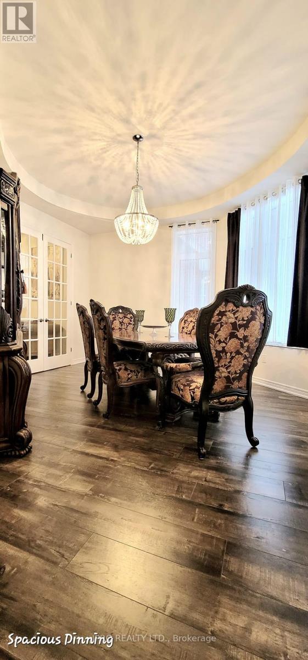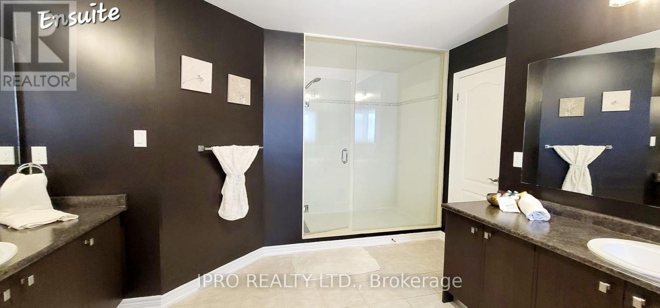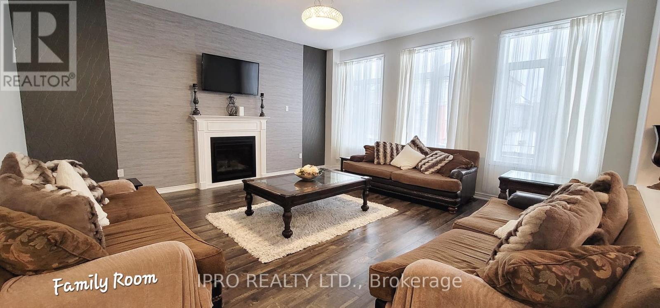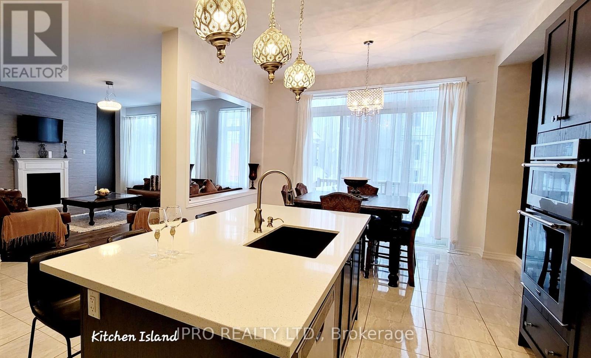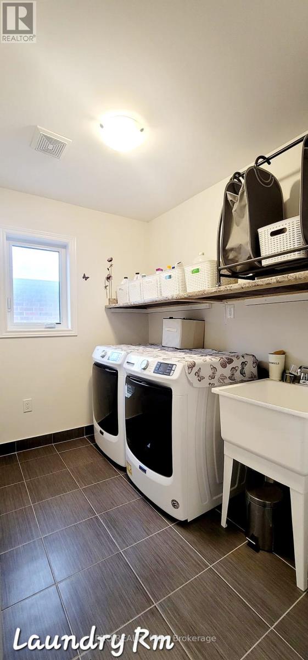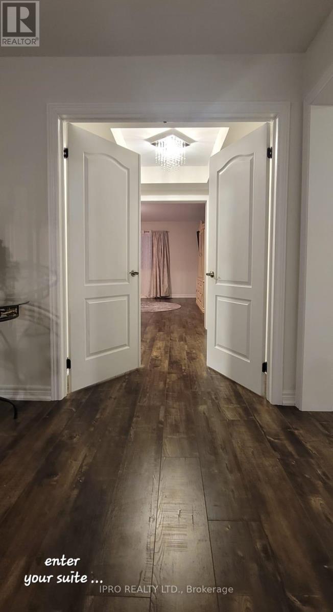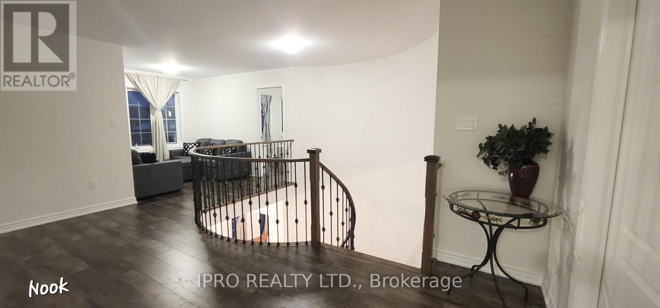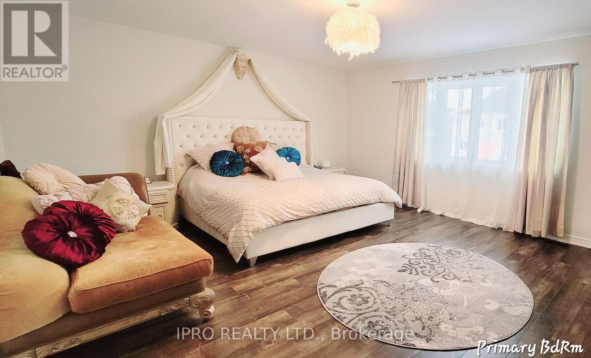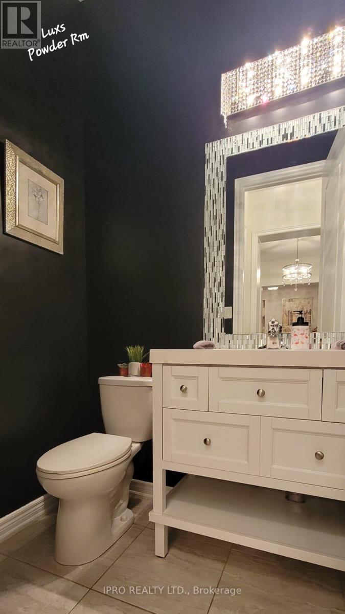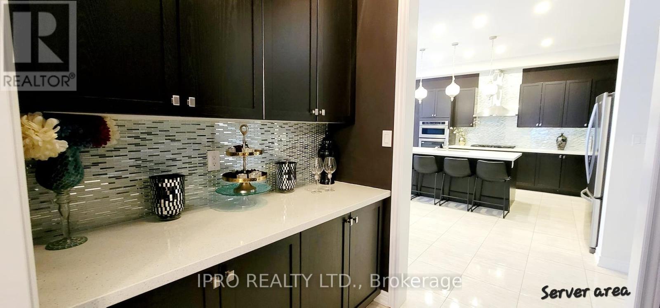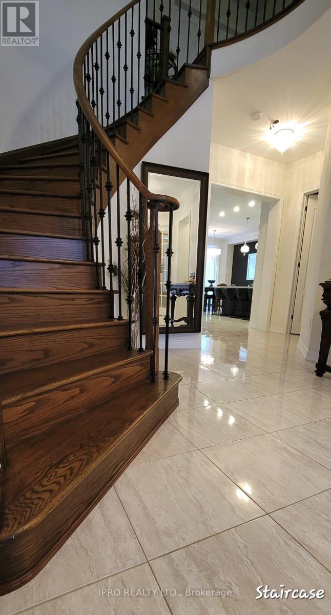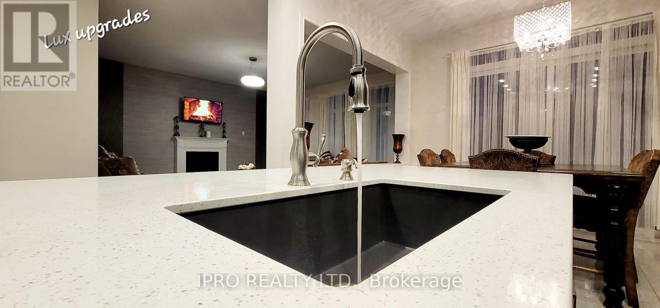181 Trail Blvd Springwater, Ontario L9X 0S7
$1,699,999
This Beautiful Layout 5 Bedroom 5 Bathroom Home Sits On A Huge 65Ft Lot Its Loaded With Lots Of Upgrades Its A Must See! Upgraded Separate Walk Up Basement entrance By The Builder. The Home Itself Has Over 4230 Square Ft Of Finished Living Space. The Grand Entry Foyer, With Ten-Foot Ceilings Throughout on Main Floor, With An Elegant Curving Dark Stained Oak Staircase Added Upgraded Wrought Iron Spindles For The Lux Touch. Builtin Appliances A Cookers Dream Kitchen, This Grand Home Is What You Have Been Waiting For filled with many many upgrades! Large rooms and living spaces perfect for your GRAND Family Gatherings**** EXTRAS **** legal discription cont..PART OF LOT 248, PLAN 51M1065, BEING PART 68 ON PLAN 51R40697 SUBJECT TO AN EASEMENT IN GROSS OVER PART 1, PLAN 51R40859 AS IN SC1458297 SUBJECT TO AN EASEMENT FOR ENTRY AS IN SC1491160 TOWNSHIP OF SPRINGWATER (id:46317)
Property Details
| MLS® Number | S8146084 |
| Property Type | Single Family |
| Community Name | Centre Vespra |
| Parking Space Total | 7 |
Building
| Bathroom Total | 5 |
| Bedrooms Above Ground | 5 |
| Bedrooms Total | 5 |
| Basement Features | Separate Entrance, Walk-up |
| Basement Type | N/a |
| Construction Style Attachment | Detached |
| Cooling Type | Central Air Conditioning |
| Exterior Finish | Brick |
| Fireplace Present | Yes |
| Heating Fuel | Natural Gas |
| Heating Type | Forced Air |
| Stories Total | 2 |
| Type | House |
Parking
| Attached Garage |
Land
| Acreage | No |
| Size Irregular | 64.75 X 141.11 Ft |
| Size Total Text | 64.75 X 141.11 Ft |
Rooms
| Level | Type | Length | Width | Dimensions |
|---|---|---|---|---|
| Second Level | Primary Bedroom | 4.87 m | 7.35 m | 4.87 m x 7.35 m |
| Second Level | Bedroom 2 | 3.66 m | 4.57 m | 3.66 m x 4.57 m |
| Second Level | Bedroom 3 | 3.65 m | 5.18 m | 3.65 m x 5.18 m |
| Second Level | Bedroom 4 | 3.65 m | 4.14 m | 3.65 m x 4.14 m |
| Second Level | Bedroom 5 | 4.57 m | 2.46 m | 4.57 m x 2.46 m |
| Second Level | Media | 3.56 m | 4.29 m | 3.56 m x 4.29 m |
| Main Level | Living Room | 5.49 m | 5.49 m | 5.49 m x 5.49 m |
| Main Level | Kitchen | 4.21 m | 3.36 m | 4.21 m x 3.36 m |
| Main Level | Eating Area | 4.24 m | 3.66 m | 4.24 m x 3.66 m |
| Main Level | Family Room | 3.54 m | 3.96 m | 3.54 m x 3.96 m |
| Main Level | Dining Room | 4.57 m | 4.57 m | 4.57 m x 4.57 m |
| Main Level | Den | 3.66 m | 3.35 m | 3.66 m x 3.35 m |
https://www.realtor.ca/real-estate/26629090/181-trail-blvd-springwater-centre-vespra

Salesperson
(905) 507-4776

30 Eglinton Ave W. #c12
Mississauga, Ontario L5R 3E7
(905) 507-4776
(905) 507-4779
www.ipro-realty.ca/
Interested?
Contact us for more information

