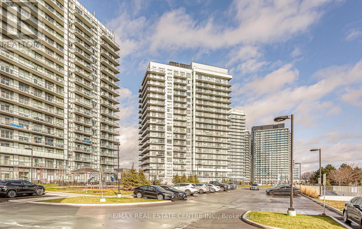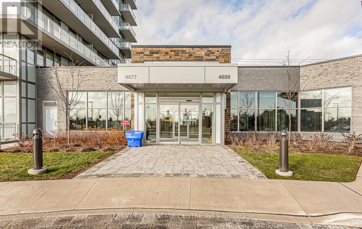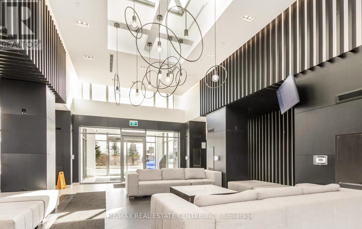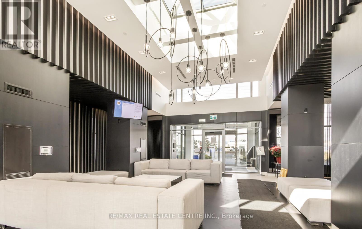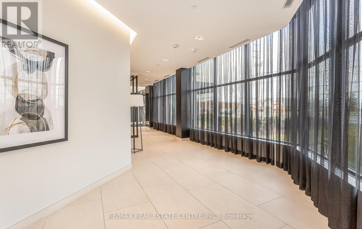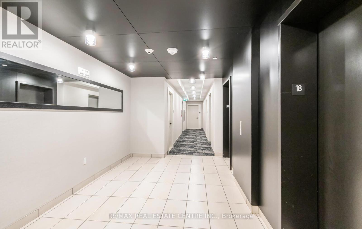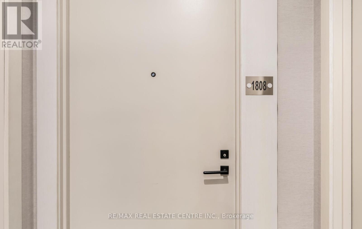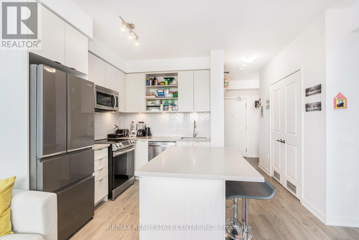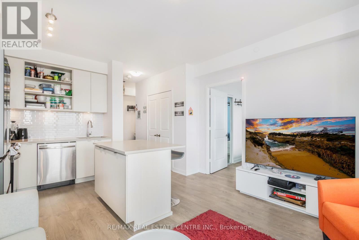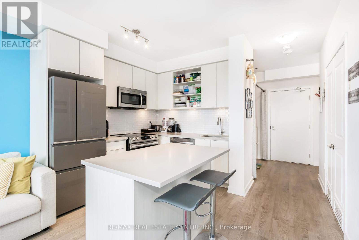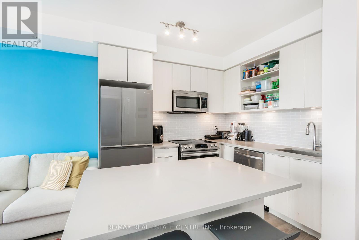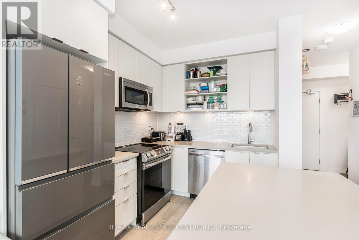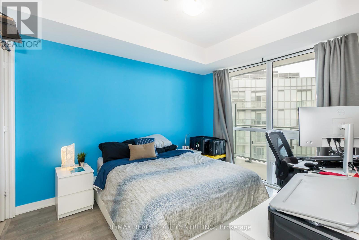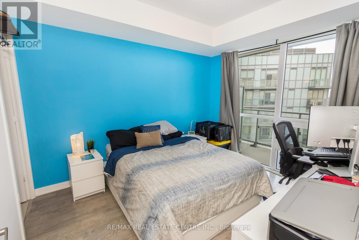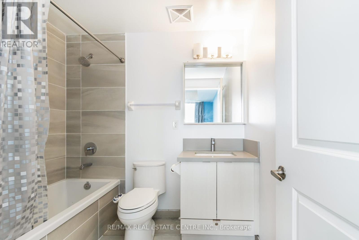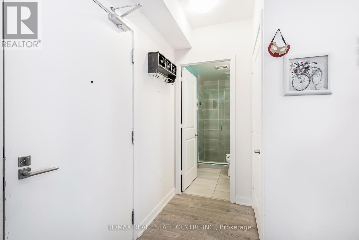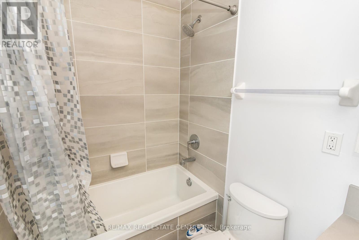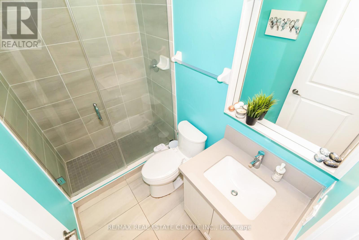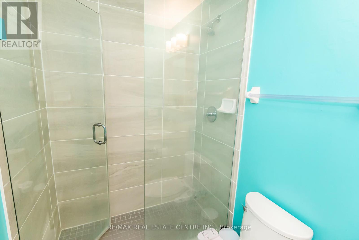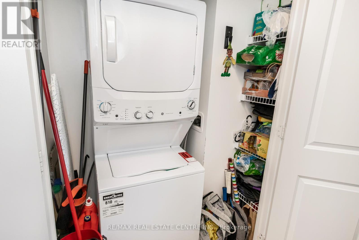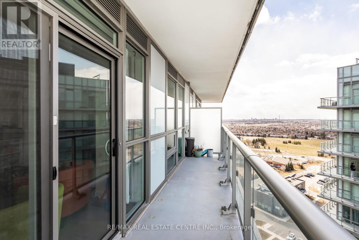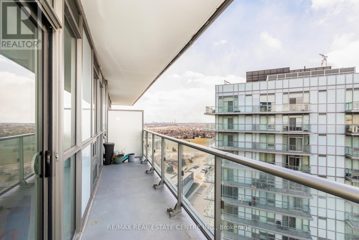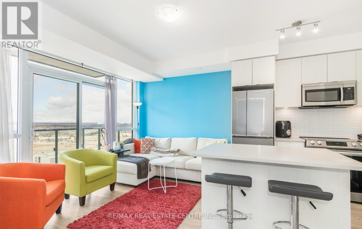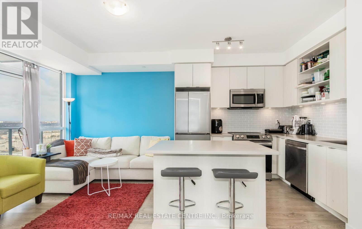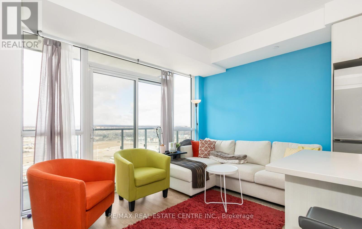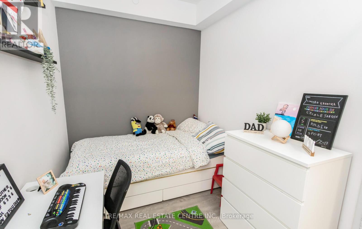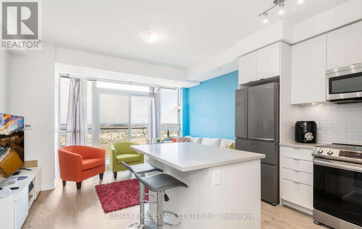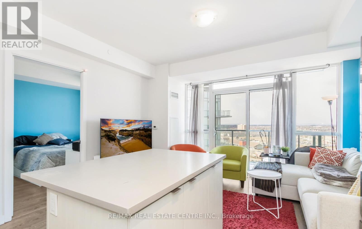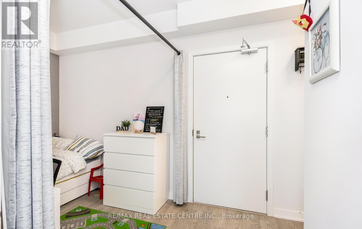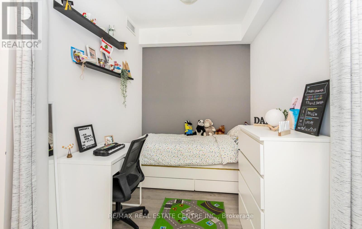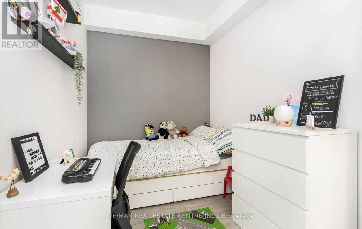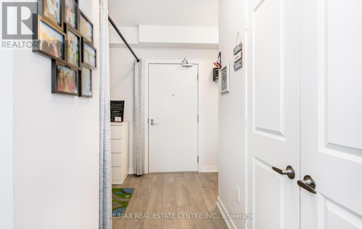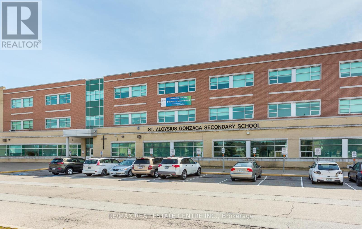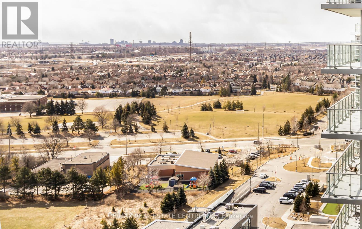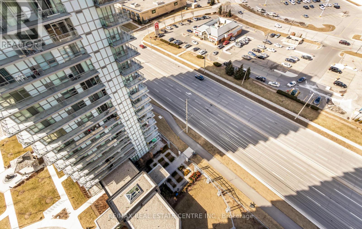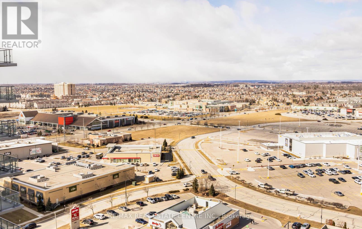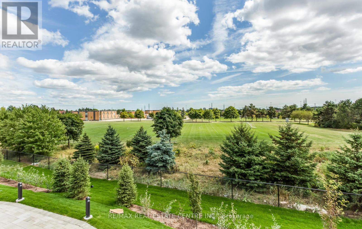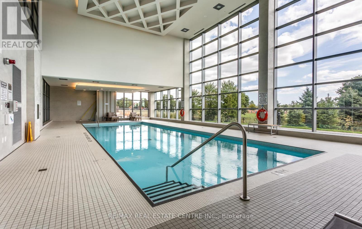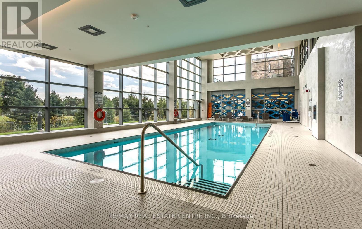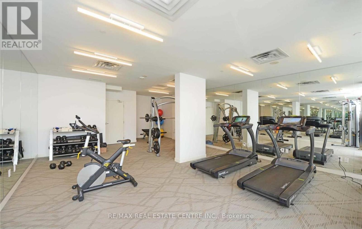#1808 -4699 Glen Erin Dr W Mississauga, Ontario L5M 2E5
$719,900Maintenance,
$555.20 Monthly
Maintenance,
$555.20 MonthlyWelcome to Milis Square Condominiums! This Beautiful Suite features One Bedroom plus Den, Two Full Bathrooms, a Living Room with a sliding door out to a private balcony with an Unobstructed North West view, Laminate floors throughout, Quartz Countertops, tiled backsplash, Quality S/S Appliances, a master bedroom with 4 pc ensuite bathroom plus 3 Pc second bath. The Den can be used as an office or a second bedroom, 9-foot ceilings, one parking space, and a locker included. This Open-concept unit is perfect for Those who love a Homey Feel. Must see all the amazing features of this suite and building such as a full-size pool, Full GYM, etc., Grand Lobby, feel the luxury as you enter this building with 24-hour security. Walking distance to Credit Valley Hospital, shopping, schools, parks, and much more.**** EXTRAS **** Amazing Amenities including party/meeting room, indoor pool, gym, sauna, rooftop deck garden, 24-hour concierge and visitor parking. (id:46317)
Property Details
| MLS® Number | W8117928 |
| Property Type | Single Family |
| Community Name | Erin Mills |
| Amenities Near By | Hospital, Park, Public Transit, Schools |
| Features | Balcony |
| Parking Space Total | 1 |
| Pool Type | Indoor Pool |
| View Type | View |
Building
| Bathroom Total | 2 |
| Bedrooms Above Ground | 1 |
| Bedrooms Below Ground | 1 |
| Bedrooms Total | 2 |
| Amenities | Storage - Locker, Security/concierge, Party Room, Sauna, Exercise Centre |
| Cooling Type | Central Air Conditioning |
| Exterior Finish | Concrete |
| Heating Fuel | Natural Gas |
| Heating Type | Forced Air |
| Type | Apartment |
Land
| Acreage | No |
| Land Amenities | Hospital, Park, Public Transit, Schools |
Rooms
| Level | Type | Length | Width | Dimensions |
|---|---|---|---|---|
| Main Level | Primary Bedroom | 3.65 m | 3.04 m | 3.65 m x 3.04 m |
| Main Level | Den | 2.53 m | 2.14 m | 2.53 m x 2.14 m |
| Main Level | Living Room | 4.05 m | 2.62 m | 4.05 m x 2.62 m |
| Main Level | Dining Room | 4.05 m | 2.26 m | 4.05 m x 2.26 m |
| Main Level | Kitchen | 2.62 m | 2.74 m | 2.62 m x 2.74 m |
| Main Level | Bathroom | Measurements not available | ||
| Main Level | Bathroom | Measurements not available |
https://www.realtor.ca/real-estate/26613527/1808-4699-glen-erin-dr-w-mississauga-erin-mills

1140 Burnhamthorpe Rd W #141-A
Mississauga, Ontario L5C 4E9
(905) 270-2000
(905) 270-0047
Interested?
Contact us for more information

