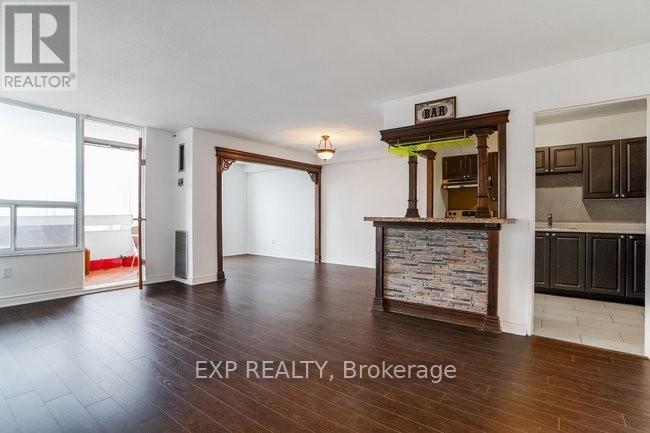#1808 -10 Edgecliff Gfwy Toronto, Ontario M3C 3A3
2 Bedroom
1 Bathroom
Indoor Pool
Central Air Conditioning
Forced Air
$3,000 Monthly
Introducing 10 Edglecliff Golfway Unit 1808, a spacious 2-bedroom + den unit in Flemingdon Park's desirable Eglinton Ave E and Don Mills Rd area. Enjoy stunning South Facing views of downtown Toronto from the balcony. Conveniently located near highways, shops, parks, schools, and attractions like the Ontario Science Centre. Experience comfortable living in this all-inclusive unit.**** EXTRAS **** Stainless Steel Fridge, Stainless Steel Stove, Stainless Steel Hood Range, Stainless Steel Dishwasher, Parking. (id:46317)
Property Details
| MLS® Number | C8159200 |
| Property Type | Single Family |
| Community Name | Flemingdon Park |
| Amenities Near By | Hospital, Park, Schools |
| Community Features | Community Centre, School Bus |
| Features | Balcony |
| Parking Space Total | 1 |
| Pool Type | Indoor Pool |
Building
| Bathroom Total | 1 |
| Bedrooms Above Ground | 2 |
| Bedrooms Total | 2 |
| Amenities | Party Room, Sauna, Security/concierge, Exercise Centre |
| Cooling Type | Central Air Conditioning |
| Exterior Finish | Brick, Concrete |
| Fire Protection | Security Guard |
| Heating Fuel | Natural Gas |
| Heating Type | Forced Air |
| Type | Apartment |
Land
| Acreage | No |
| Land Amenities | Hospital, Park, Schools |
| Surface Water | River/stream |
Rooms
| Level | Type | Length | Width | Dimensions |
|---|---|---|---|---|
| Flat | Living Room | 3.12 m | 5.71 m | 3.12 m x 5.71 m |
| Flat | Dining Room | 2.66 m | 2.74 m | 2.66 m x 2.74 m |
| Flat | Kitchen | 2.34 m | 3.35 m | 2.34 m x 3.35 m |
| Flat | Den | 2.62 m | 2.56 m | 2.62 m x 2.56 m |
| Flat | Primary Bedroom | 3.18 m | 4.98 m | 3.18 m x 4.98 m |
| Flat | Bedroom 2 | 2.76 m | 3.34 m | 2.76 m x 3.34 m |
https://www.realtor.ca/real-estate/26647068/1808-10-edgecliff-gfwy-toronto-flemingdon-park

EXP REALTY
4711 Yonge St 10th Flr, 106430
Toronto, Ontario M2N 6K8
4711 Yonge St 10th Flr, 106430
Toronto, Ontario M2N 6K8
(866) 530-7737
Interested?
Contact us for more information


























