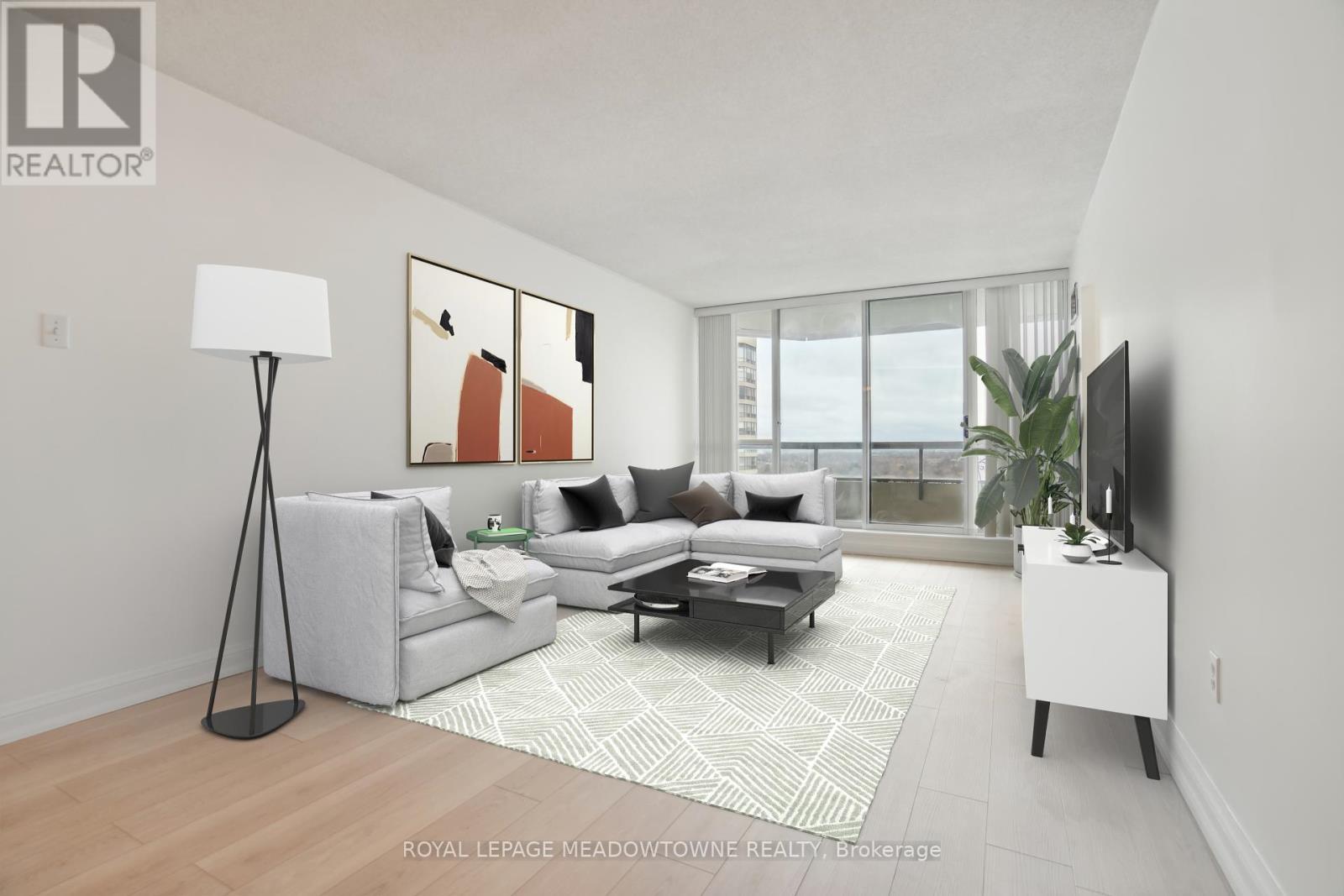#1807 -22 Hanover Rd E Brampton, Ontario L6S 5K7
$619,900Maintenance,
$821.44 Monthly
Maintenance,
$821.44 MonthlyStep into this vibrant 2-bed,2-bath retreat nestled within the sought-after gated community of Bellair Estates in Brampton.Prepare to be amazed by the top-notch amenities think squash/tennis/racquetball courts,set amidst meticulously manicured grounds.Inside find a billiards and party room, and a refreshing indoor pool,hot tub, sauna and exercise room.This 1100+ sq ft suite exudes brightness and airiness,with newly installed modern vinyl flooring and a just-painted,crisp white palette on the walls,trim,doors,and ceiling.Picture-perfect mornings await,sipping coffee in the eat-in kitchen or soaking in stunning westerly vistas from the spacious balcony overlooking the escarpment.Live in convenience with the Bramalea City Centre just steps away, offering access to over 100 shops, bus transit, and an array of restaurants. Plus, enjoy the proximity to Sault College,Brampton Campus, perfect for students or academics or outdoor fun at the 100-acre Chinguacousy Park. Lifestyle at it's best! (id:46317)
Property Details
| MLS® Number | W8133260 |
| Property Type | Single Family |
| Community Name | Queen Street Corridor |
| Amenities Near By | Hospital, Park, Place Of Worship, Public Transit, Schools |
| Community Features | Community Centre, Pets Not Allowed |
| Features | Balcony |
| Parking Space Total | 2 |
| Pool Type | Indoor Pool |
| Structure | Squash & Raquet Court, Tennis Court |
Building
| Bathroom Total | 2 |
| Bedrooms Above Ground | 2 |
| Bedrooms Total | 2 |
| Amenities | Security/concierge, Exercise Centre |
| Cooling Type | Central Air Conditioning |
| Exterior Finish | Concrete |
| Fire Protection | Security Guard |
| Heating Fuel | Natural Gas |
| Heating Type | Forced Air |
| Type | Apartment |
Land
| Acreage | No |
| Land Amenities | Hospital, Park, Place Of Worship, Public Transit, Schools |
Rooms
| Level | Type | Length | Width | Dimensions |
|---|---|---|---|---|
| Main Level | Living Room | 5.21 m | 3.38 m | 5.21 m x 3.38 m |
| Main Level | Eating Area | 2.24 m | 2.67 m | 2.24 m x 2.67 m |
| Main Level | Kitchen | 2.76 m | 2.67 m | 2.76 m x 2.67 m |
| Main Level | Dining Room | 4.25 m | 3.23 m | 4.25 m x 3.23 m |
| Main Level | Primary Bedroom | 6.41 m | 3.37 m | 6.41 m x 3.37 m |
| Main Level | Bedroom 2 | 5.14 m | 2.9 m | 5.14 m x 2.9 m |
https://www.realtor.ca/real-estate/26608650/1807-22-hanover-rd-e-brampton-queen-street-corridor
Salesperson
(905) 878-8101

459 Main St East 2nd Flr
Milton, Ontario L9T 1R1
(905) 878-8101
Interested?
Contact us for more information





























