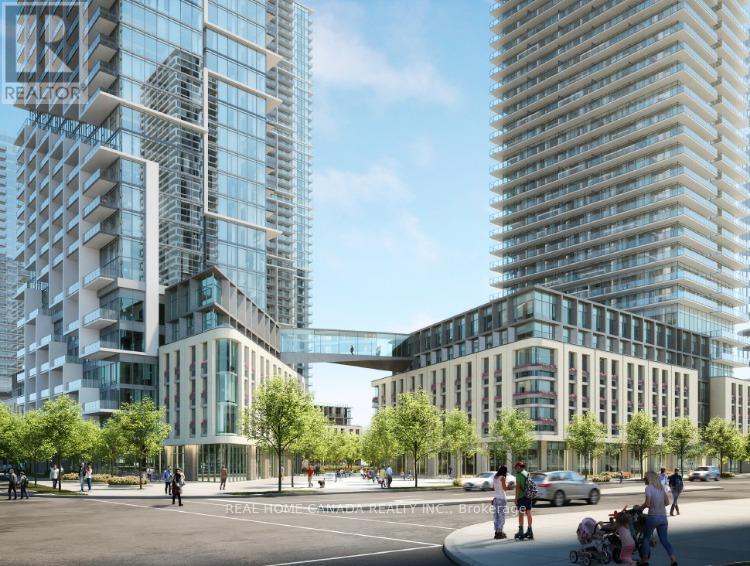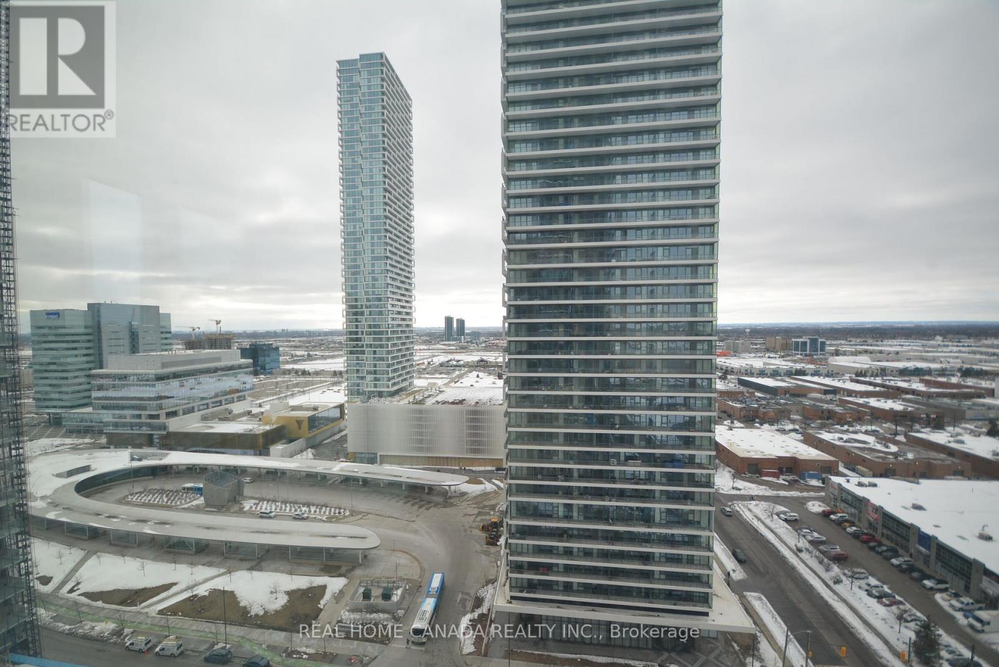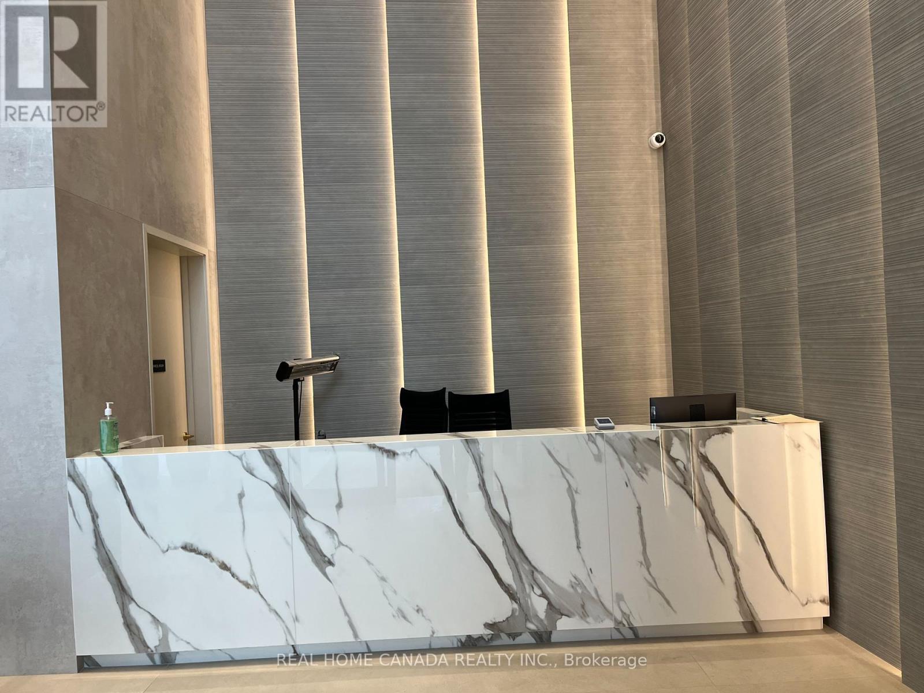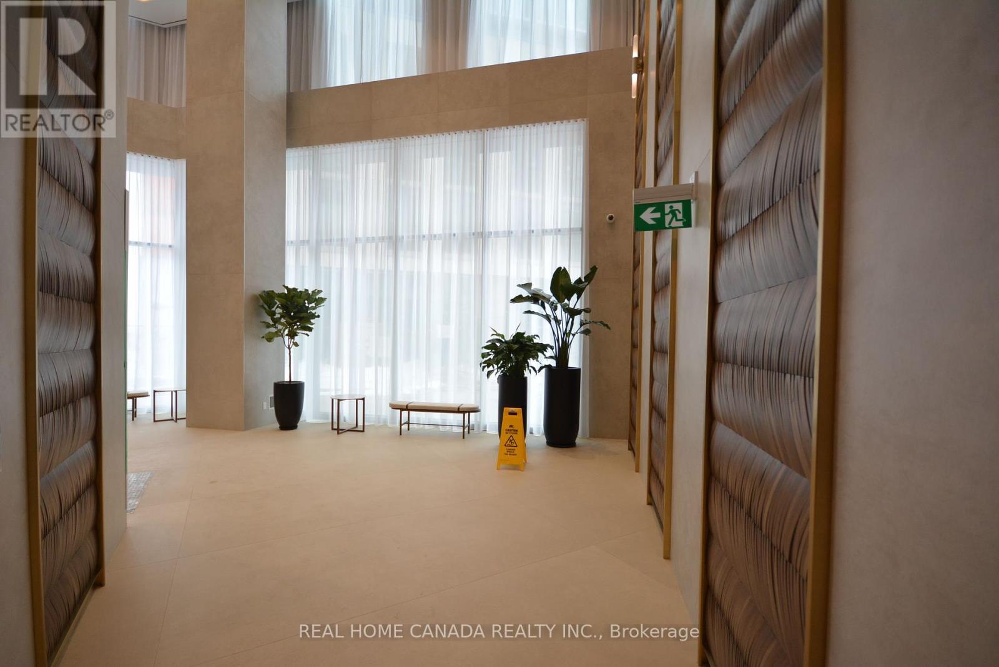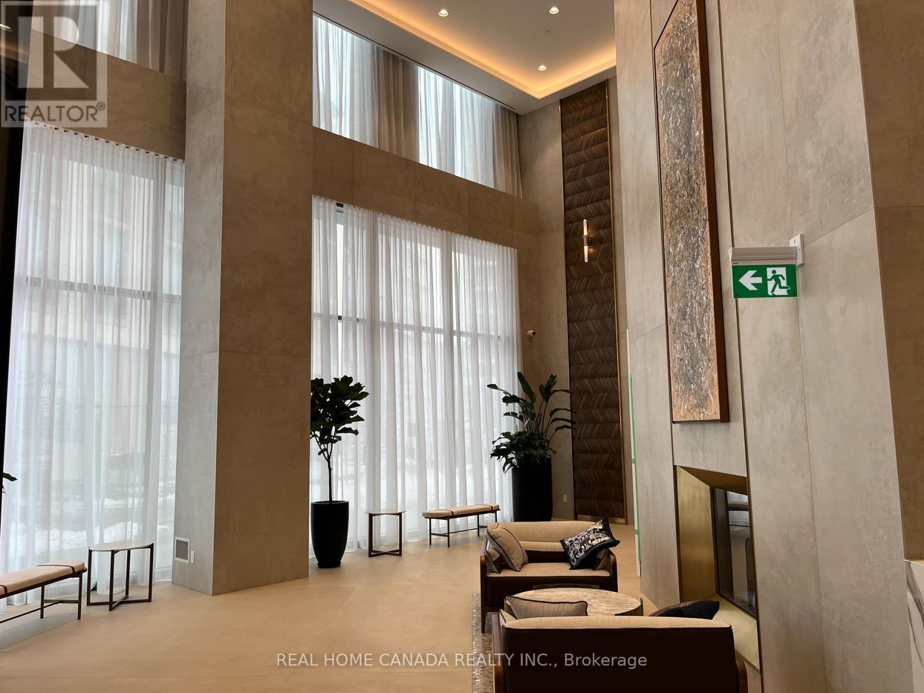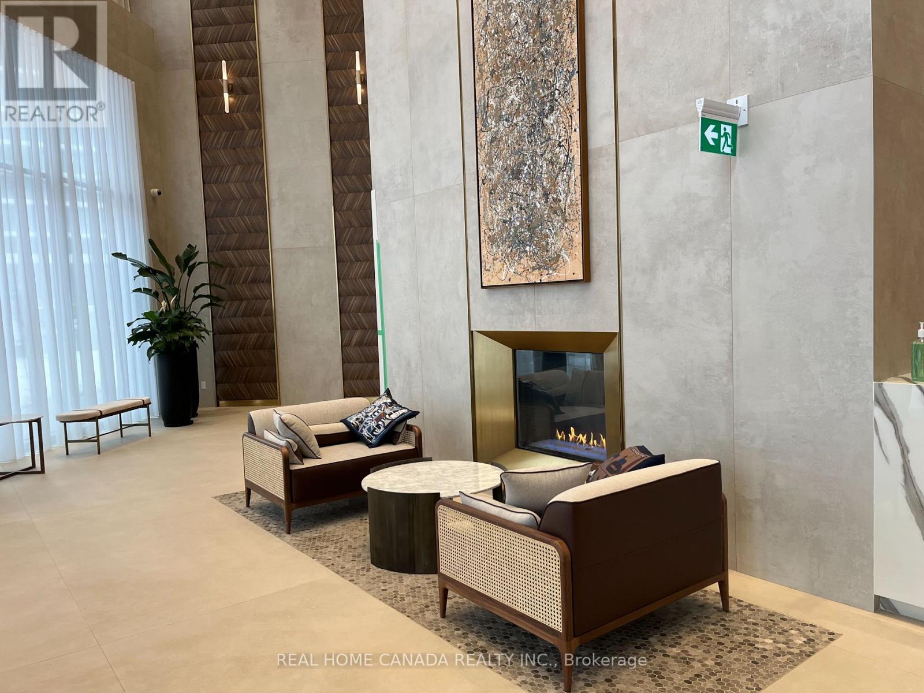#1806 -1000 Portage Pkwy Vaughan, Ontario L4K 0L1
$2,580 Monthly
Enjoy Luxurious 1+1 Bedroom + 2 Full Baths Facing South Unit TC4 Condo In The Heart Of Vaughan!(620Sq.Ft+ 105 Sq.Ft. Balcony), Clear South View, 9 Ft Ceiling, Floor-To-Ceiling Windows W/Natural Light, Laminate Flooring, Granite Counters, Stainless Appliance, W/O To Large Balcony From Living W/ Unobstructed Views, Amazing Condo Amenities! Prime Location -Vaughan Metropolitan Centre, Transport/Subway, Restaurants, Hwy 400/407,Shopping,Entertainment.**** EXTRAS **** All Electric Light Fixture, Window Curtains, Stainless Steel Fridge, Cook-top, Oven, Microwave, Dishwasher, Hood Fan, White Stacked Washer And Dryer, 1.5G Internet Is Included In The Rent, Tenant To Pay Hydro & Tenants Insurance. (id:46317)
Property Details
| MLS® Number | N8156284 |
| Property Type | Single Family |
| Community Name | Vaughan Corporate Centre |
| Amenities Near By | Park, Public Transit, Schools |
| Community Features | Community Centre |
| Features | Balcony |
| View Type | View |
Building
| Bathroom Total | 2 |
| Bedrooms Above Ground | 1 |
| Bedrooms Below Ground | 1 |
| Bedrooms Total | 2 |
| Amenities | Security/concierge, Party Room, Exercise Centre, Recreation Centre |
| Cooling Type | Central Air Conditioning |
| Exterior Finish | Concrete |
| Heating Fuel | Natural Gas |
| Heating Type | Forced Air |
| Type | Apartment |
Land
| Acreage | No |
| Land Amenities | Park, Public Transit, Schools |
Rooms
| Level | Type | Length | Width | Dimensions |
|---|---|---|---|---|
| Ground Level | Living Room | 5.91 m | 2.94 m | 5.91 m x 2.94 m |
| Ground Level | Dining Room | 5.91 m | 2.94 m | 5.91 m x 2.94 m |
| Ground Level | Kitchen | 5.91 m | 2.94 m | 5.91 m x 2.94 m |
| Ground Level | Primary Bedroom | 3.37 m | 3.17 m | 3.37 m x 3.17 m |
| Ground Level | Den | 2.74 m | 2.41 m | 2.74 m x 2.41 m |
| Ground Level | Bathroom | Measurements not available |
https://www.realtor.ca/real-estate/26643137/1806-1000-portage-pkwy-vaughan-vaughan-corporate-centre
29-1100 Central Parkway W 2nd Flr
Mississauga, Ontario L5C 4E5
(647) 772-8558
(888) 647-0565
Interested?
Contact us for more information

