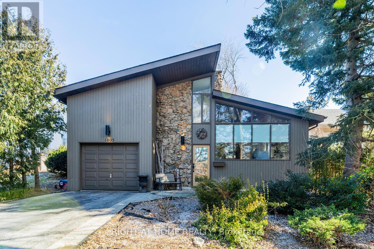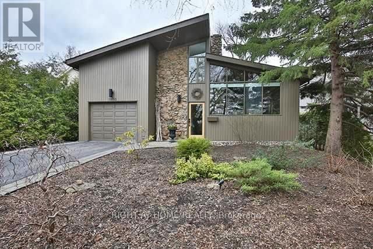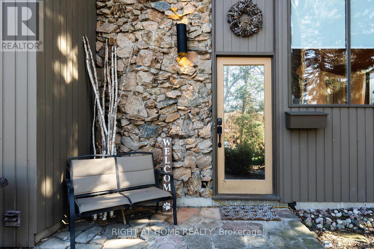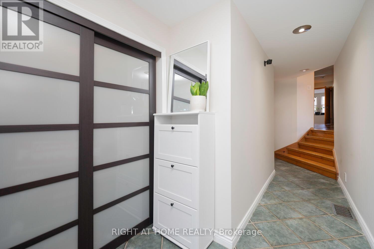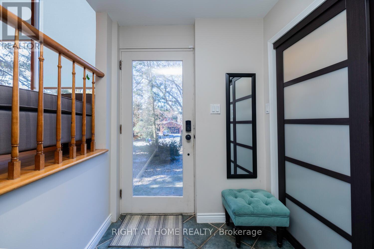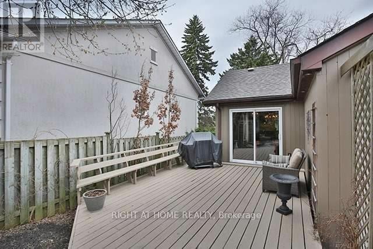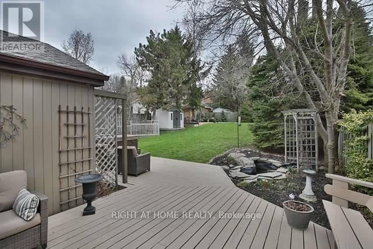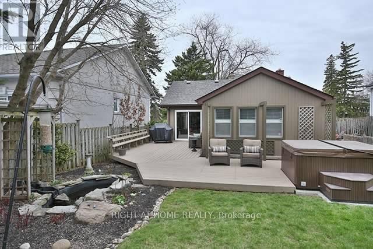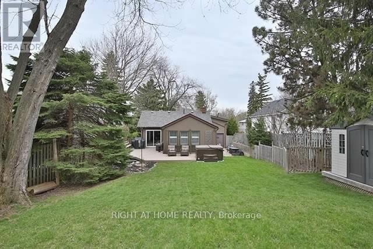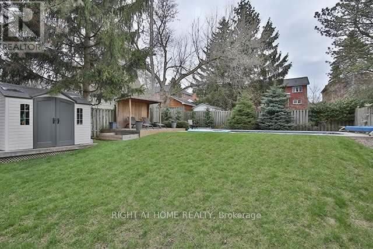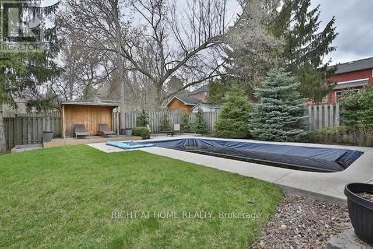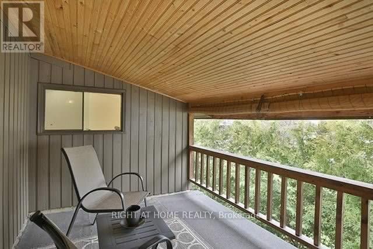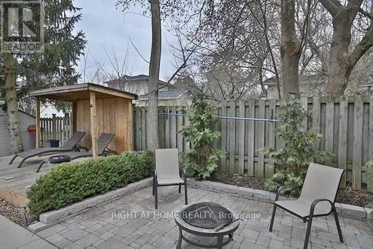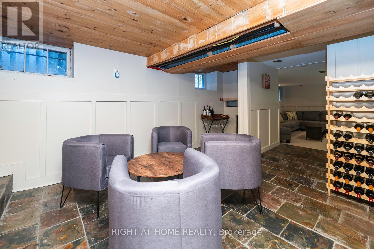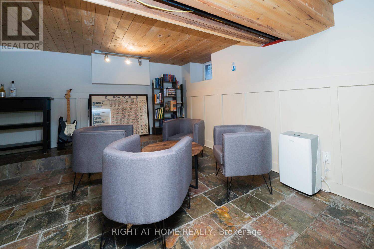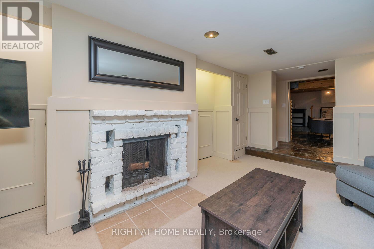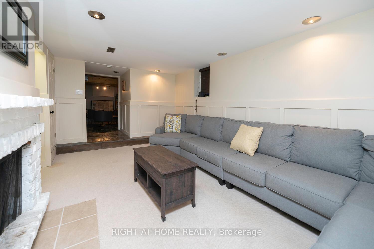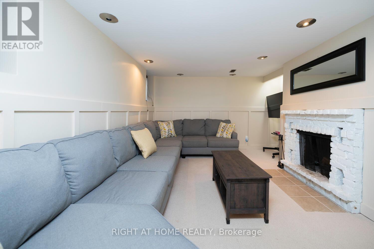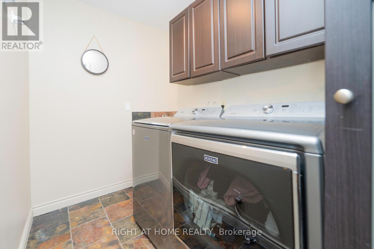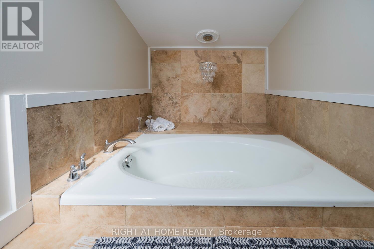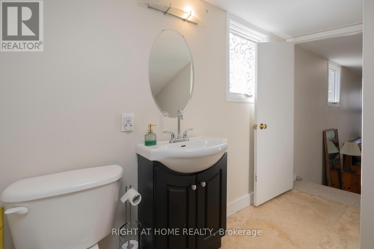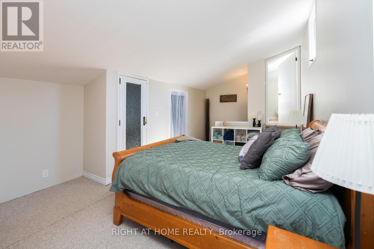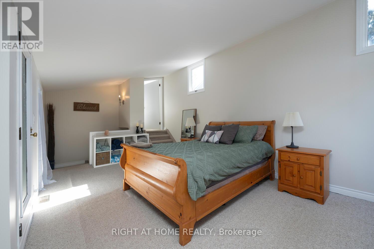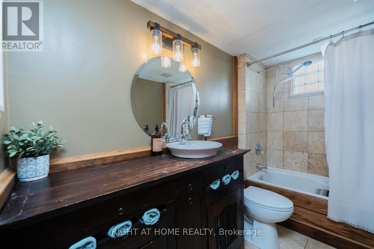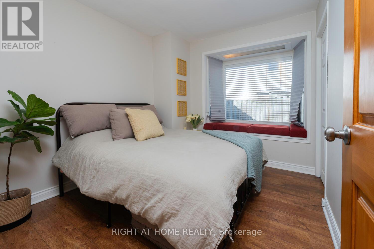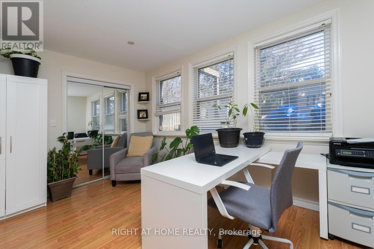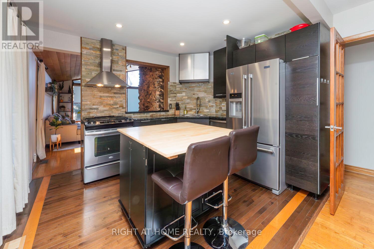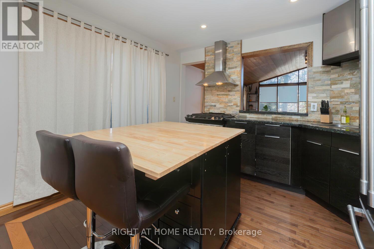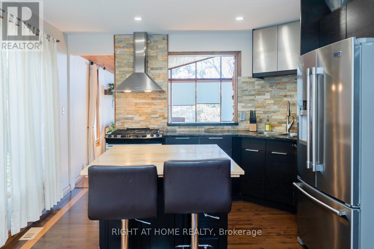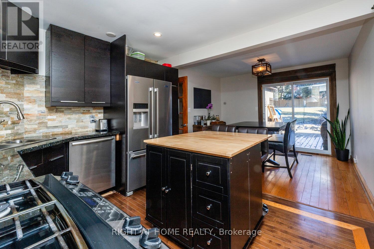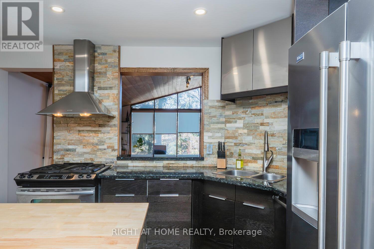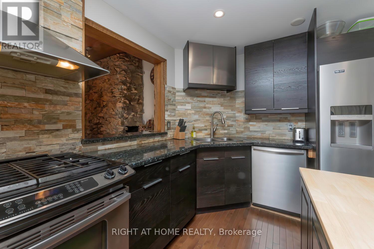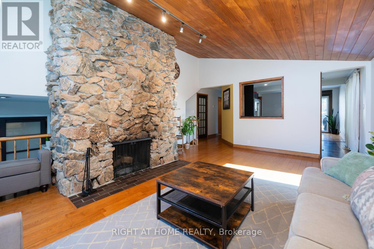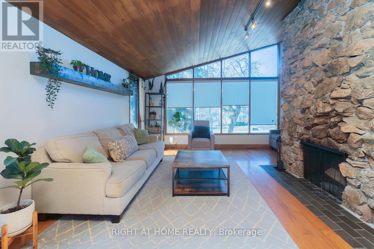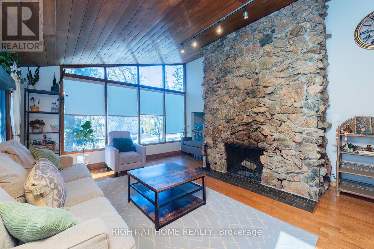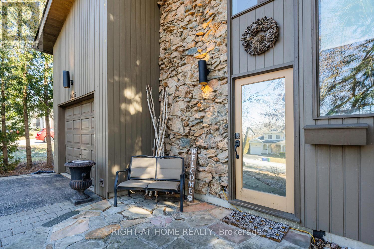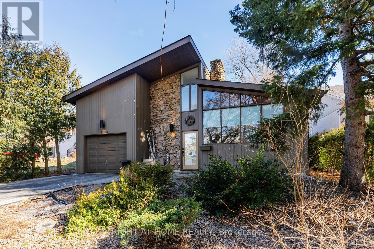1805 Appleview Rd Pickering, Ontario L1V 1T7
$1,400,000
Don't Miss this One of a Kind Oasis on one of the Most Highly Sought After Streets in Pickering! Great for Entertaining! 2 Wood Burning Fireplaces! Oversized Backyard boasts an Inground Salt Water Pool, Hot Tub, Pond, Shed & Cabana. Retreat-like Primary Room features Walk-in Closet, Ensuite, Office Nook, Large Windows & Private Balcony. Kitchen with Stainless Steel Appliances, Gas Stove and Large Island features a walkout to Deck and Backyard, and Overlooks Bright, Sunny Living Room With High Ceilings and Breathtaking Floor to Ceiling Fireplace! Enjoy the Finished Basement with Large Multi-use Rec Room with Wood Burning Fireplace and Additional Multipurpose Room, and Large Crawl Space for Storage. Enjoy the convience of the Main Floor Laundry Room and Access to Garage.**** EXTRAS **** All Light Fixtures, Window Coverings Included Standby Generator with panel + automatic transfer switch (2018)- Electrical Panel (2018)- Sump Pump (2022)- Pool Liner (2022)- Pool Heater (2021) Gas Line for BBQ, Hot Water Heater Owned (id:46317)
Property Details
| MLS® Number | E8140302 |
| Property Type | Single Family |
| Community Name | Dunbarton |
| Parking Space Total | 4 |
| Pool Type | Inground Pool |
Building
| Bathroom Total | 2 |
| Bedrooms Above Ground | 3 |
| Bedrooms Total | 3 |
| Basement Development | Finished |
| Basement Type | N/a (finished) |
| Construction Style Attachment | Detached |
| Cooling Type | Central Air Conditioning |
| Exterior Finish | Stone, Wood |
| Fireplace Present | Yes |
| Heating Fuel | Natural Gas |
| Heating Type | Forced Air |
| Stories Total | 2 |
| Type | House |
Parking
| Detached Garage |
Land
| Acreage | No |
| Size Irregular | 50 X 196.89 Ft |
| Size Total Text | 50 X 196.89 Ft |
Rooms
| Level | Type | Length | Width | Dimensions |
|---|---|---|---|---|
| Basement | Recreational, Games Room | 5.65 m | 3.34 m | 5.65 m x 3.34 m |
| Basement | Den | 4.15 m | 4.1 m | 4.15 m x 4.1 m |
| Main Level | Living Room | 5.85 m | 4.35 m | 5.85 m x 4.35 m |
| Main Level | Kitchen | 3.07 m | 2.99 m | 3.07 m x 2.99 m |
| Main Level | Dining Room | 3.73 m | 3.68 m | 3.73 m x 3.68 m |
| Main Level | Bedroom 2 | 3.67 m | 3.42 m | 3.67 m x 3.42 m |
| Main Level | Bedroom 3 | 2.91 m | 2.84 m | 2.91 m x 2.84 m |
| Upper Level | Primary Bedroom | 5.8 m | 3.64 m | 5.8 m x 3.64 m |
Utilities
| Sewer | Installed |
| Natural Gas | Installed |
| Electricity | Installed |
| Cable | Available |
https://www.realtor.ca/real-estate/26619952/1805-appleview-rd-pickering-dunbarton

Salesperson
(416) 391-3232

1396 Don Mills Rd Unit B-121
Toronto, Ontario M3B 0A7
(416) 391-3232
(416) 391-0319
www.rightathomerealty.com
Interested?
Contact us for more information

