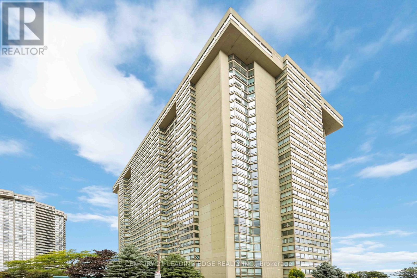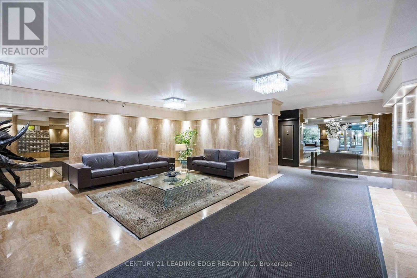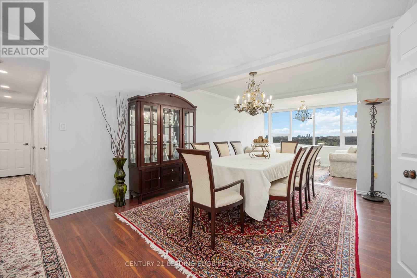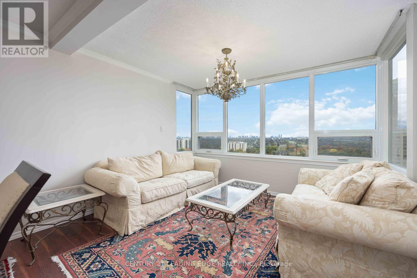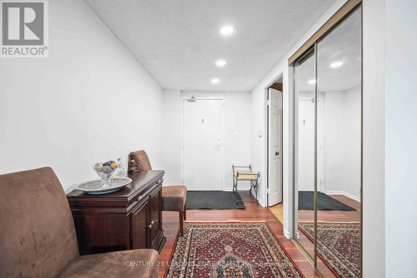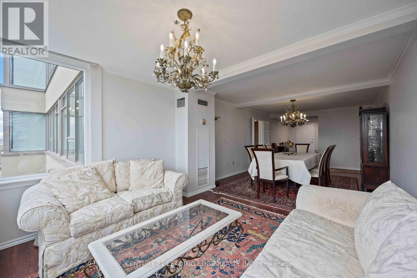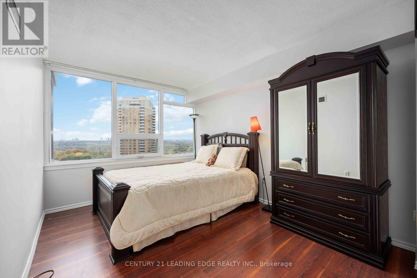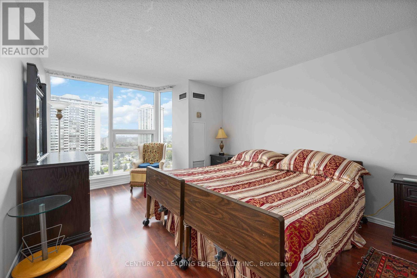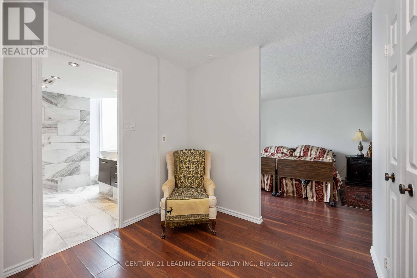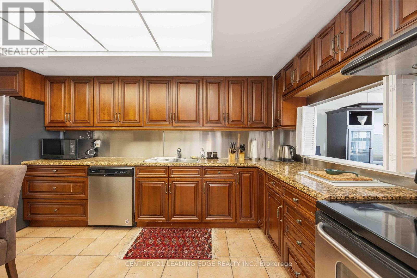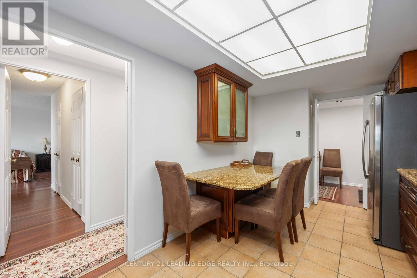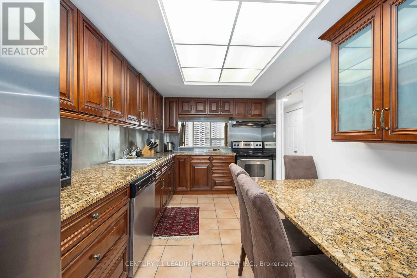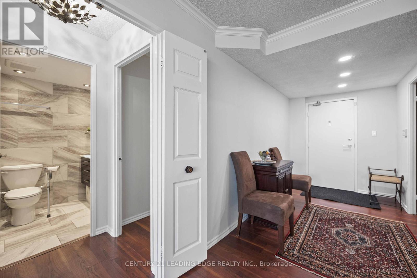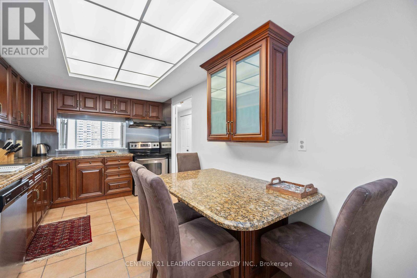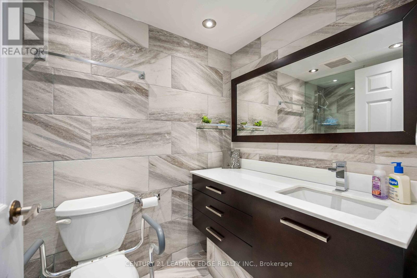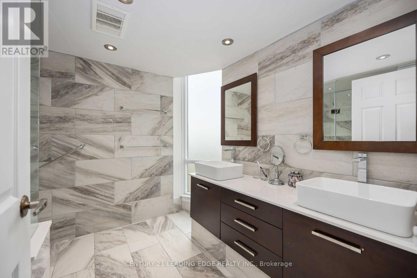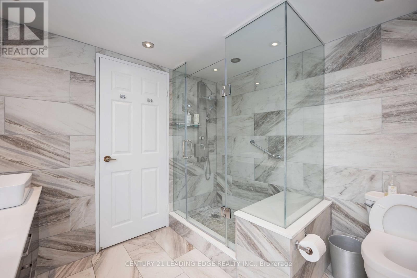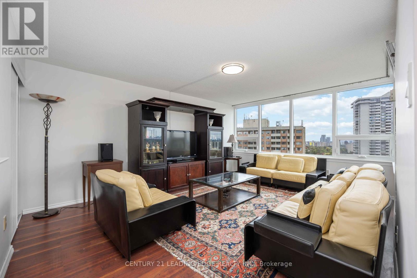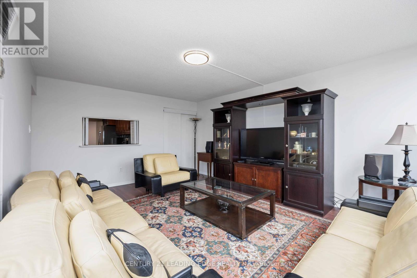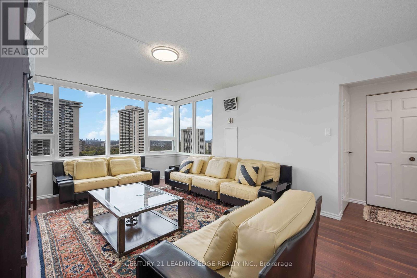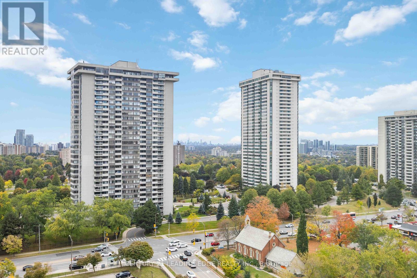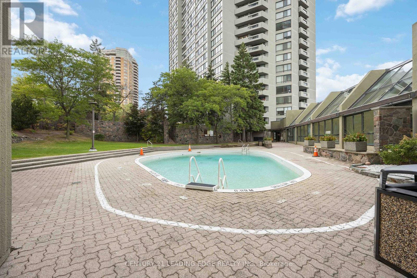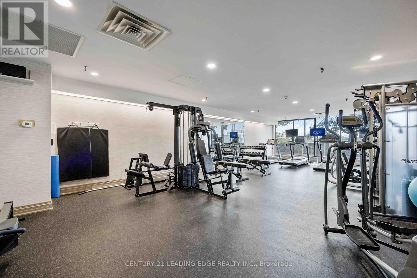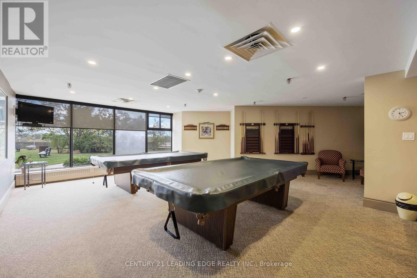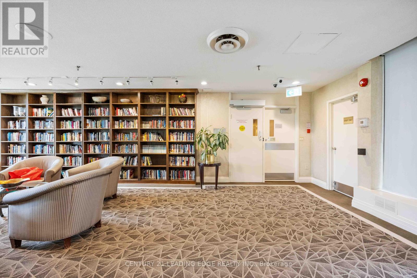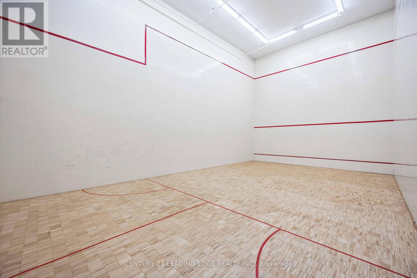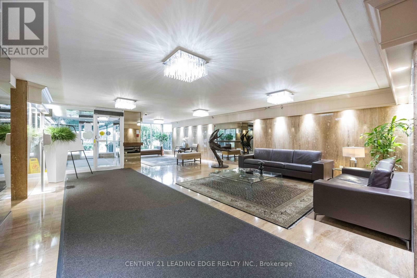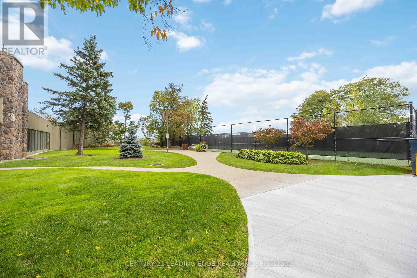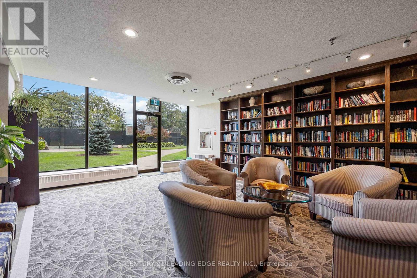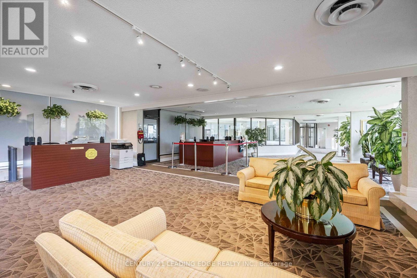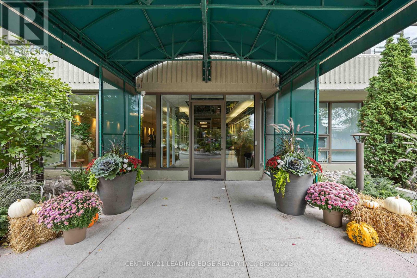#1803 -55 Skymark Dr Toronto, Ontario M2H 3N4
$1,150,000Maintenance,
$1,298.69 Monthly
Maintenance,
$1,298.69 Monthlyintroducing a versatile 3+1 bedroom condo with potential to effortlessly convert to a 4-bedroom layout. Conveniently located within walking distance to Seneca College, this condo offers maintenance-free living and spacious accommodations spanning 1850 square feet. The layout currently features 3 bedrooms and 2 full washrooms, with a den easily adaptable into an additional bedroom. The well-designed floor plan includes separate living, dining, and family rooms, allowing for comfortable and organized living. Residents can indulge in a variety of amenities, including both indoor and outdoor pools, a gym, tennis and squash courts, as well as a party/meeting room, all within the complex. Gated security ensures a safe and tranquil environment. The monthly maintenance fee covers essential utilities such as water, heat, hydro, central air, building insurance, common elements, and internet access. Additionally, this condo offers the convenience of two parking spaces for families with multi car**** EXTRAS **** Perfect for larger or Multi Generational Families. Near bustling shopping districts, fine dining, and top-tier schools, this condo offers an ideal blend of comfort and convenience. Don't miss this opportunity to make it your new home. (id:46317)
Property Details
| MLS® Number | C8122716 |
| Property Type | Single Family |
| Community Name | Hillcrest Village |
| Amenities Near By | Hospital, Place Of Worship, Public Transit, Schools |
| Community Features | Community Centre |
| Parking Space Total | 2 |
| Pool Type | Indoor Pool, Outdoor Pool |
| Structure | Tennis Court |
Building
| Bathroom Total | 2 |
| Bedrooms Above Ground | 3 |
| Bedrooms Total | 3 |
| Amenities | Party Room, Security/concierge, Exercise Centre |
| Cooling Type | Central Air Conditioning |
| Exterior Finish | Concrete |
| Fire Protection | Security Guard |
| Heating Fuel | Natural Gas |
| Heating Type | Forced Air |
| Type | Apartment |
Land
| Acreage | No |
| Land Amenities | Hospital, Place Of Worship, Public Transit, Schools |
Rooms
| Level | Type | Length | Width | Dimensions |
|---|---|---|---|---|
| Flat | Dining Room | 3.63 m | 5.33 m | 3.63 m x 5.33 m |
| Flat | Living Room | 3.63 m | 3.75 m | 3.63 m x 3.75 m |
| Flat | Family Room | 3.91 m | 5.33 m | 3.91 m x 5.33 m |
| Flat | Kitchen | 4.88 m | 2.74 m | 4.88 m x 2.74 m |
| Flat | Primary Bedroom | 6.12 m | 6.83 m | 6.12 m x 6.83 m |
| Flat | Bedroom 2 | 5.34 m | 2.99 m | 5.34 m x 2.99 m |
| Flat | Bedroom 3 | 4.21 m | 2.99 m | 4.21 m x 2.99 m |
https://www.realtor.ca/real-estate/26594158/1803-55-skymark-dr-toronto-hillcrest-village


165 Main Street North
Markham, Ontario L3P 1Y2
(905) 471-2121
(905) 471-0832
https://leadingedgerealty.c21.ca
Interested?
Contact us for more information

