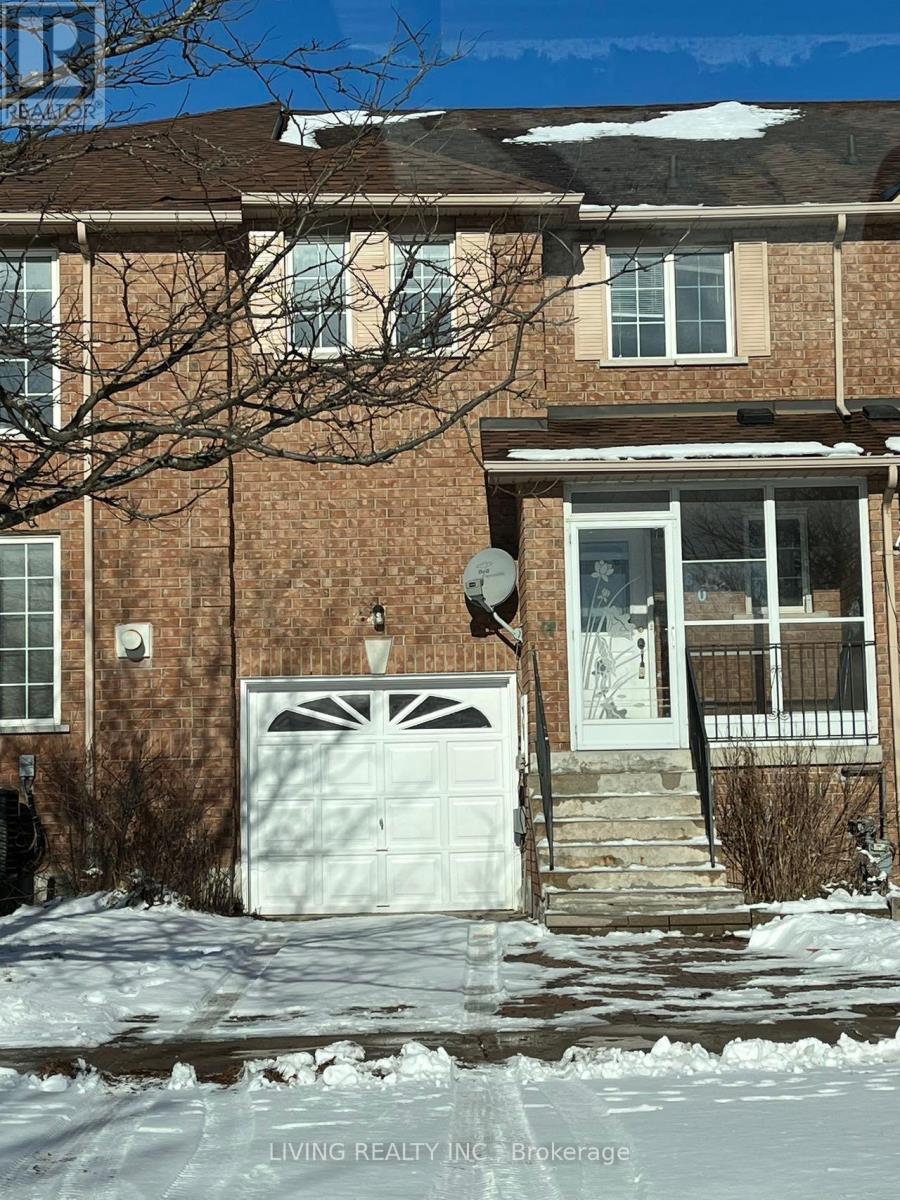180 Kimono Cres Richmond Hill, Ontario L4S 2A4
4 Bedroom
4 Bathroom
Fireplace
Central Air Conditioning
Forced Air
$3,500 Monthly
Newly Professionally Renovated, $$$$ Upgrade, New Kitchen Cabinet And Counter @ Main Floor, Granite Floor@Hallway And Kitchen On The Main Floor. Hardwood Floor, New Whole House For Rent.Close To Famous High Scholl Bayview S.S. & Walmart. Basement Has A Separate Entrance (Direct Access To The Garage). Move-In Condition.**** EXTRAS **** 1 Fridges, 2 Stoves, 1 Washer, 1 Dryer, 1 Dishwasher (id:46317)
Property Details
| MLS® Number | N7372506 |
| Property Type | Single Family |
| Community Name | Rouge Woods |
| Parking Space Total | 4 |
Building
| Bathroom Total | 4 |
| Bedrooms Above Ground | 3 |
| Bedrooms Below Ground | 1 |
| Bedrooms Total | 4 |
| Basement Development | Finished |
| Basement Features | Separate Entrance |
| Basement Type | N/a (finished) |
| Construction Style Attachment | Attached |
| Cooling Type | Central Air Conditioning |
| Exterior Finish | Brick |
| Fireplace Present | Yes |
| Heating Fuel | Natural Gas |
| Heating Type | Forced Air |
| Stories Total | 2 |
| Type | Row / Townhouse |
Parking
| Garage |
Land
| Acreage | No |
| Size Irregular | 6.1 X 36.27 M |
| Size Total Text | 6.1 X 36.27 M |
Rooms
| Level | Type | Length | Width | Dimensions |
|---|---|---|---|---|
| Second Level | Primary Bedroom | Measurements not available | ||
| Second Level | Bedroom 2 | Measurements not available | ||
| Second Level | Bedroom 3 | Measurements not available | ||
| Basement | Bedroom | Measurements not available | ||
| Basement | Dining Room | Measurements not available | ||
| Main Level | Dining Room | Measurements not available | ||
| Main Level | Living Room | Measurements not available | ||
| Main Level | Kitchen | Measurements not available |
Utilities
| Sewer | Installed |
| Natural Gas | Installed |
https://www.realtor.ca/real-estate/26378730/180-kimono-cres-richmond-hill-rouge-woods

LIVING REALTY INC.
8 Steelcase Rd W Unit A
Markham, Ontario L3R 1B2
8 Steelcase Rd W Unit A
Markham, Ontario L3R 1B2
(905) 474-0500
(905) 474-0482
www.livingrealty.com
Interested?
Contact us for more information





















