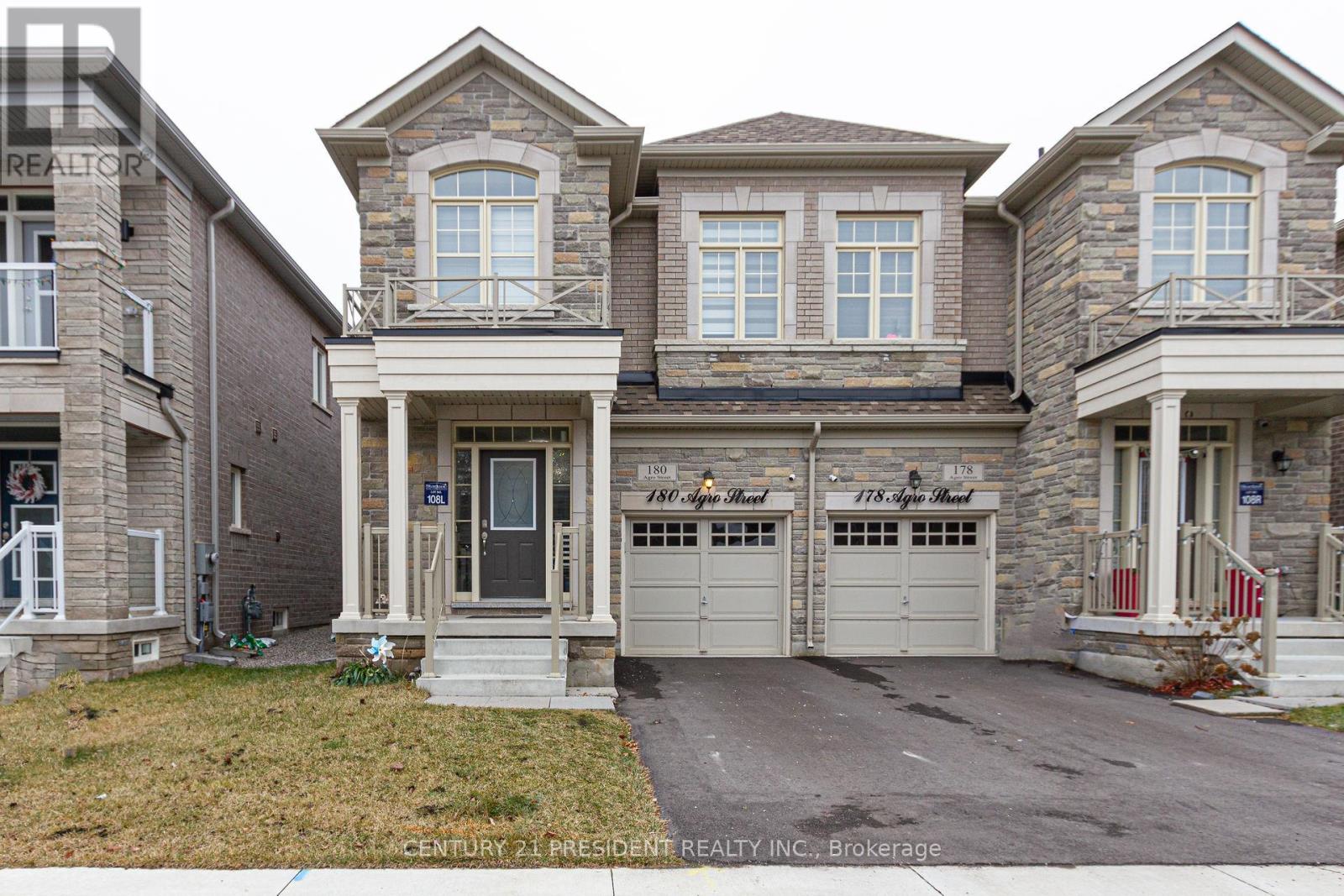180 Agro St Hamilton, Ontario L0R 2H7
$1,125,000
Welcome To This Beautiful Semi Detached Less Than 2 Years Old, Built By Award Winning 'Starlane' Homes around 1840 sqft, Open Concept 3 Bedrooms 3 Bathrooms Home In One of The Most Desirable Neighborhoods of Waterdown. Main Floor Offers Spacious Functional Open Concept Layout, 9 Feet Ceiling On Main Floor & Second Floor, Large Living & Dining Room Combined, Beautiful Kitchen With Quartz Countertops, Stainless Steel Appliances, Eat In Kitchen Walks out To Backyard, Access To Garage From Inside, Second Level Primary Bedroom With W/I Closet,5pc Bath, Spacious 2nd & 3rd Bedrooms and Common Bath, bedroom level laundry, No Carpet In Entire House, full unfinished basement to finished with own design, Potential For Separate Side Entrance To The Basement, Central Vacuum (id:46317)
Property Details
| MLS® Number | X7372740 |
| Property Type | Single Family |
| Community Name | Waterdown |
| Amenities Near By | Park, Place Of Worship, Public Transit, Schools |
| Parking Space Total | 2 |
Building
| Bathroom Total | 3 |
| Bedrooms Above Ground | 3 |
| Bedrooms Total | 3 |
| Basement Development | Unfinished |
| Basement Type | Full (unfinished) |
| Construction Style Attachment | Semi-detached |
| Cooling Type | Central Air Conditioning |
| Exterior Finish | Brick |
| Heating Fuel | Natural Gas |
| Heating Type | Forced Air |
| Stories Total | 2 |
| Type | House |
Parking
| Attached Garage |
Land
| Acreage | No |
| Land Amenities | Park, Place Of Worship, Public Transit, Schools |
| Size Irregular | 24.69 X 90.52 Ft |
| Size Total Text | 24.69 X 90.52 Ft |
Rooms
| Level | Type | Length | Width | Dimensions |
|---|---|---|---|---|
| Second Level | Primary Bedroom | 4.87 m | 3.68 m | 4.87 m x 3.68 m |
| Second Level | Bedroom 2 | 3.9 m | 2.74 m | 3.9 m x 2.74 m |
| Second Level | Bedroom 3 | 4.14 m | 2.92 m | 4.14 m x 2.92 m |
| Second Level | Bathroom | Measurements not available | ||
| Main Level | Living Room | 7.89 m | 3.1 m | 7.89 m x 3.1 m |
| Main Level | Dining Room | 7.89 m | 3.1 m | 7.89 m x 3.1 m |
| Main Level | Kitchen | 3.44 m | 2.56 m | 3.44 m x 2.56 m |
| Main Level | Eating Area | 3.23 m | 2.56 m | 3.23 m x 2.56 m |
https://www.realtor.ca/real-estate/26379275/180-agro-st-hamilton-waterdown

80 Maritime Ontario Blvd #246
Brampton, Ontario L6S 0E7
(905) 488-2100
(905) 488-2101
Interested?
Contact us for more information










































