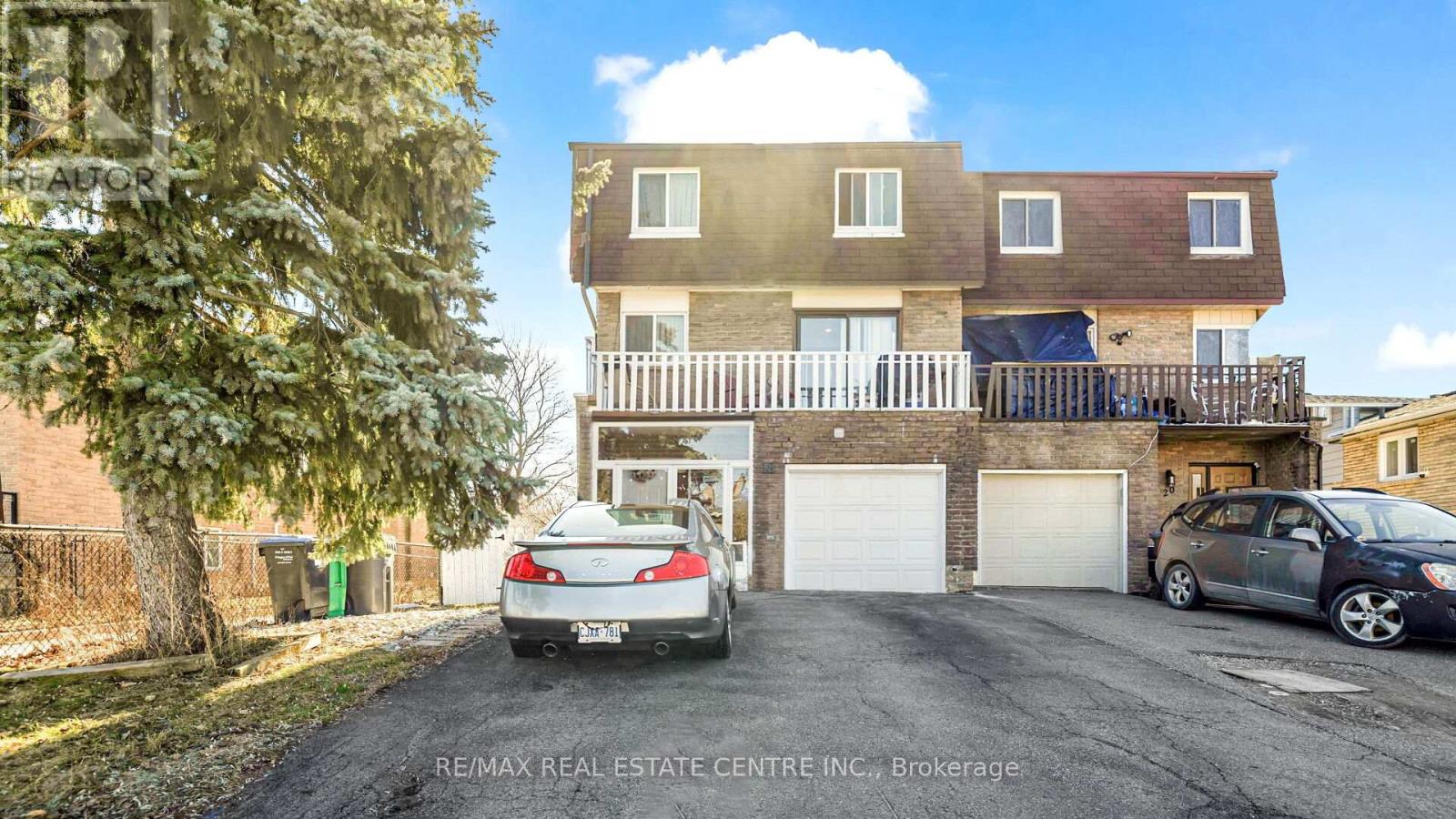18 Talbot St Brampton, Ontario L6X 2P5
$849,000
Look No Further!! Charming Backsplit Home In A Ravine Quiet West Peel Brampton Neighborhood Almost Completely Surrounded By Green Lush! A Park Is Literally Just Behind You! This House Boast A Covered Porch, 3 +1 Bedrooms, 3+1 Baths, Living, Dining & A Little Covered Balcony Overlooking The Park! It also Features two fireplaces, adding a touch of warmth and ambiance to the living areas. A bright kitchen with a walkout to the balcony, enhancing the overall appeal of the living space. The primary bedroom comes with a built-in closet and a 3PC ensuite, offering a private and comfortable retreat & 2 Other Decent Size Bedrooms! A bonus room, kitchen, and a 3PC bath in the basement provide additional space and flexibility. The backyard is fenced, offering privacy and a secure space to relax and unwind. (id:46317)
Property Details
| MLS® Number | W8161142 |
| Property Type | Single Family |
| Community Name | Brampton West |
| Amenities Near By | Park, Schools |
| Parking Space Total | 4 |
Building
| Bathroom Total | 4 |
| Bedrooms Above Ground | 3 |
| Bedrooms Below Ground | 1 |
| Bedrooms Total | 4 |
| Basement Development | Finished |
| Basement Features | Apartment In Basement, Walk Out |
| Basement Type | N/a (finished) |
| Construction Style Attachment | Semi-detached |
| Construction Style Split Level | Backsplit |
| Cooling Type | Central Air Conditioning |
| Exterior Finish | Brick, Vinyl Siding |
| Fireplace Present | Yes |
| Heating Fuel | Natural Gas |
| Heating Type | Forced Air |
| Type | House |
Parking
| Garage |
Land
| Acreage | No |
| Land Amenities | Park, Schools |
| Size Irregular | 30.27 X 105 Ft |
| Size Total Text | 30.27 X 105 Ft |
Rooms
| Level | Type | Length | Width | Dimensions |
|---|---|---|---|---|
| Basement | Recreational, Games Room | 3.37 m | 3.01 m | 3.37 m x 3.01 m |
| Basement | Bedroom 4 | 3.31 m | 2.84 m | 3.31 m x 2.84 m |
| Basement | Kitchen | Measurements not available | ||
| Basement | Bathroom | Measurements not available | ||
| Main Level | Living Room | 5.65 m | 3.38 m | 5.65 m x 3.38 m |
| Main Level | Dining Room | 3.41 m | 3.05 m | 3.41 m x 3.05 m |
| Main Level | Kitchen | 3.79 m | 3.61 m | 3.79 m x 3.61 m |
| Main Level | Laundry Room | Measurements not available | ||
| Other | Workshop | Measurements not available | ||
| Upper Level | Primary Bedroom | 3.94 m | 3.54 m | 3.94 m x 3.54 m |
| Upper Level | Bedroom 2 | 3.92 m | 2.84 m | 3.92 m x 2.84 m |
| Upper Level | Bedroom 3 | 3.31 m | 2.91 m | 3.31 m x 2.91 m |
https://www.realtor.ca/real-estate/26650724/18-talbot-st-brampton-brampton-west


Salesperson
(905) 456-1177

Interested?
Contact us for more information










































