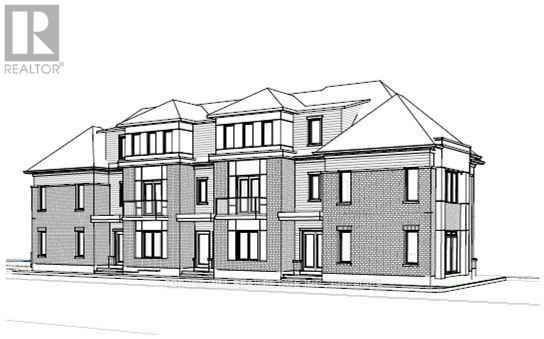18 Phelps St St. Catharines, Ontario L2P 2H4
$1,215,000
Calling All Builders & Investors To Take Advantage Of This Rare Opportunity - Unique and Innovative City Approved Four Plex. **PERMITS AND PLANS INCLUDED** Site Plans Are Ready For You To Submit For Building Permit. Situated On A Quiet Street, Huge 66 x 297 ft. Lot Fronts Onto Clifford's Creek Park. 2 Bedroom Designs Are 1,592 Sq.Ft on One Floor And Include Another 1,697 Sq.Ft Of Unfinished Basement Space. The 4 Bedroom Units Are 2,677 Sq.Ft On Both Floors. One Car Parking Included With Each Unit - Additional Parking Available For Residents And Visitors. Walk To Public Transit and Conveniently Located To All Amenities.**** EXTRAS **** Interested Buyers Given Opportunity To Give Their Input For The Developed Site Plan Before Application Is Submitted. Future Proposal As Per City, A New Street Will Connect Phelps Street To Abbot Street (See City For More Details). (id:46317)
Property Details
| MLS® Number | X8103926 |
| Property Type | Multi-family |
| Amenities Near By | Park |
| Features | Lane |
| Parking Space Total | 4 |
Building
| Bathroom Total | 12 |
| Bedrooms Above Ground | 9 |
| Bedrooms Below Ground | 3 |
| Bedrooms Total | 12 |
| Basement Type | Full |
| Cooling Type | Central Air Conditioning |
| Exterior Finish | Brick |
| Heating Fuel | Natural Gas |
| Heating Type | Forced Air |
| Stories Total | 3 |
| Type | Other |
Land
| Acreage | No |
| Land Amenities | Park |
| Size Irregular | 66.01 X 297 Ft |
| Size Total Text | 66.01 X 297 Ft |
https://www.realtor.ca/real-estate/26567683/18-phelps-st-st-catharines


441 Spadina Road
Toronto, Ontario M5P 2W3
(416) 488-2875
(416) 488-2694
www.foresthill.com

Salesperson
(416) 627-1342

441 Spadina Road
Toronto, Ontario M5P 2W3
(416) 488-2875
(416) 488-2694
www.foresthill.com
Interested?
Contact us for more information






