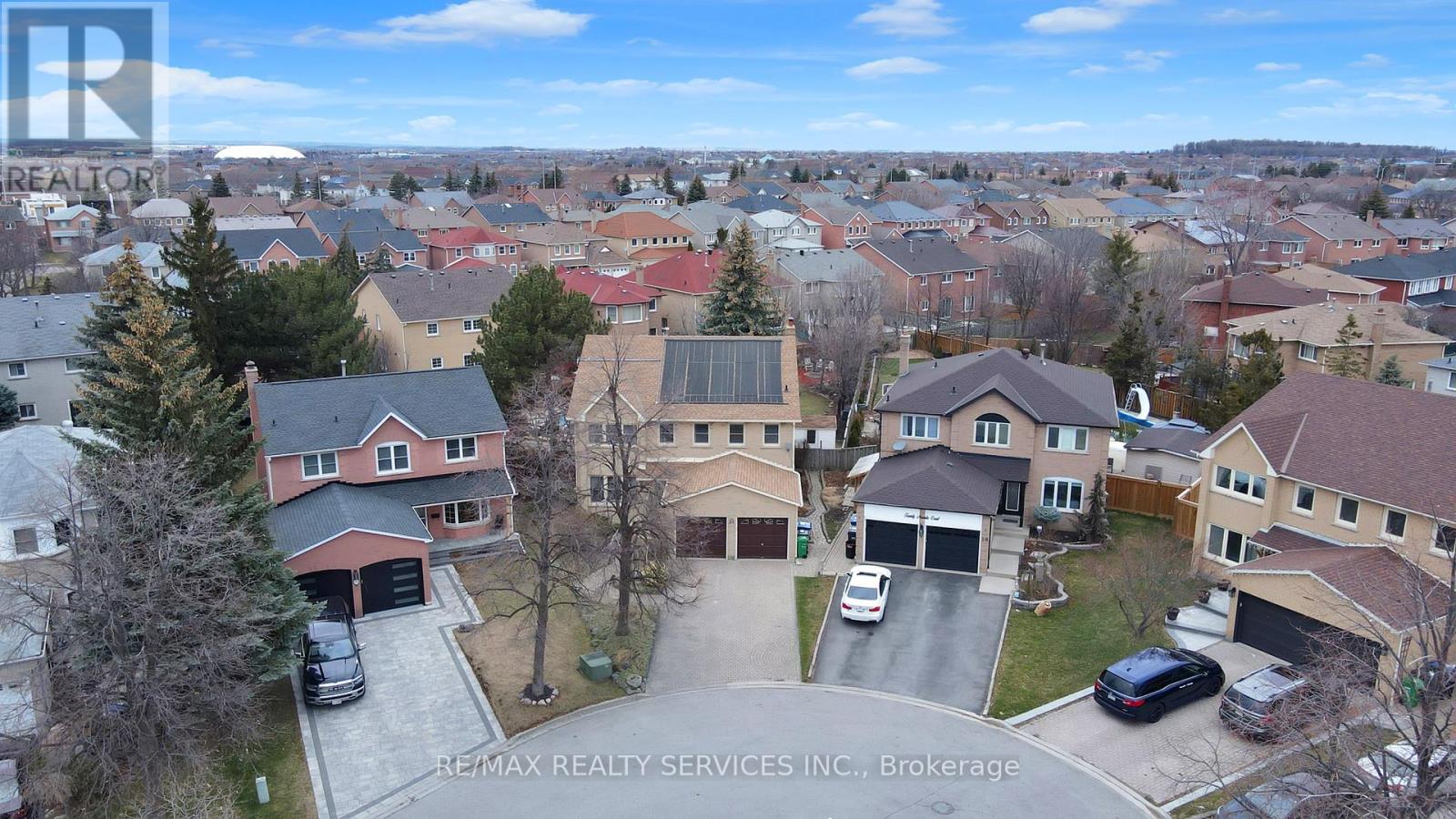18 Nevada Crt Brampton, Ontario L6S 4Z4
$1,449,000
Welcome To 18 Nevada Crt! This 3,077 square feet (above grade) home is Located On A Quiet Cul De Sac In The Most Sought After N-Section In Brampton! Main Floor Features Separate Family, Living & Dining Rooms W/ Eat In Kitchen And a Walk-out to your fully Fenced Backyard Oasis. Spacious Second Floor Features 5 Generous Sized Bedrooms. Primary Bedroom W/ 4Pc Ensuite + WIC. Huge Pie Shape Wooded Lot With Lots Of Privacy - Perfect For Relaxing and Enjoying the Pool During the Warmer Months! Large Driveway Fits 4 Vehicles! Basement Recently Finished With Rec Room And Spare Bedroom. Could Easily Add Additional Bedrooms And Bathrooms Along With A Full Kitchen In The Basement As Well. Located Close To Schools, Brampton Civic Hospital, Public Transportation, And Shopping!**** EXTRAS **** Solar water heating for the pool, fully owned. (id:46317)
Property Details
| MLS® Number | W8157646 |
| Property Type | Single Family |
| Community Name | Westgate |
| Parking Space Total | 6 |
| Pool Type | Inground Pool |
Building
| Bathroom Total | 3 |
| Bedrooms Above Ground | 5 |
| Bedrooms Below Ground | 1 |
| Bedrooms Total | 6 |
| Basement Development | Finished |
| Basement Type | N/a (finished) |
| Construction Style Attachment | Detached |
| Cooling Type | Central Air Conditioning |
| Exterior Finish | Brick |
| Fireplace Present | Yes |
| Heating Fuel | Natural Gas |
| Heating Type | Forced Air |
| Stories Total | 2 |
| Type | House |
Parking
| Attached Garage |
Land
| Acreage | No |
| Size Irregular | 29.92 X 181.62 Ft ; Pie Shaped Lot |
| Size Total Text | 29.92 X 181.62 Ft ; Pie Shaped Lot |
Rooms
| Level | Type | Length | Width | Dimensions |
|---|---|---|---|---|
| Second Level | Primary Bedroom | 3.43 m | 7.93 m | 3.43 m x 7.93 m |
| Second Level | Bedroom 2 | 3.36 m | 3.41 m | 3.36 m x 3.41 m |
| Second Level | Bedroom 3 | 5.19 m | 3.43 m | 5.19 m x 3.43 m |
| Second Level | Bedroom 4 | 3.42 m | 5.56 m | 3.42 m x 5.56 m |
| Second Level | Bedroom 5 | 3.64 m | 3.36 m | 3.64 m x 3.36 m |
| Basement | Recreational, Games Room | 2 m | 11.24 m | 2 m x 11.24 m |
| Basement | Bedroom | 6.27 m | 3.44 m | 6.27 m x 3.44 m |
| Main Level | Kitchen | 3.34 m | 3.83 m | 3.34 m x 3.83 m |
| Main Level | Eating Area | 3.34 m | 3.27 m | 3.34 m x 3.27 m |
| Main Level | Dining Room | 3.37 m | 3.94 m | 3.37 m x 3.94 m |
| Main Level | Living Room | 3.36 m | 5.48 m | 3.36 m x 5.48 m |
| Main Level | Family Room | 3.37 m | 8.99 m | 3.37 m x 8.99 m |
https://www.realtor.ca/real-estate/26645315/18-nevada-crt-brampton-westgate


10 Kingsbridge Gdn Cir #200
Mississauga, Ontario L5R 3K7
(905) 456-1000
(905) 456-8329


10 Kingsbridge Gdn Cir #200
Mississauga, Ontario L5R 3K7
(905) 456-1000
(905) 456-8329
Interested?
Contact us for more information










































