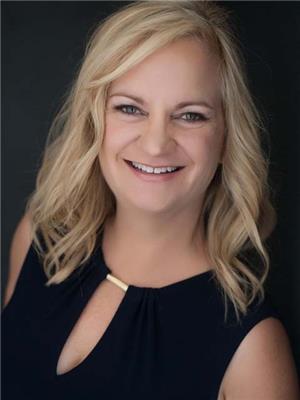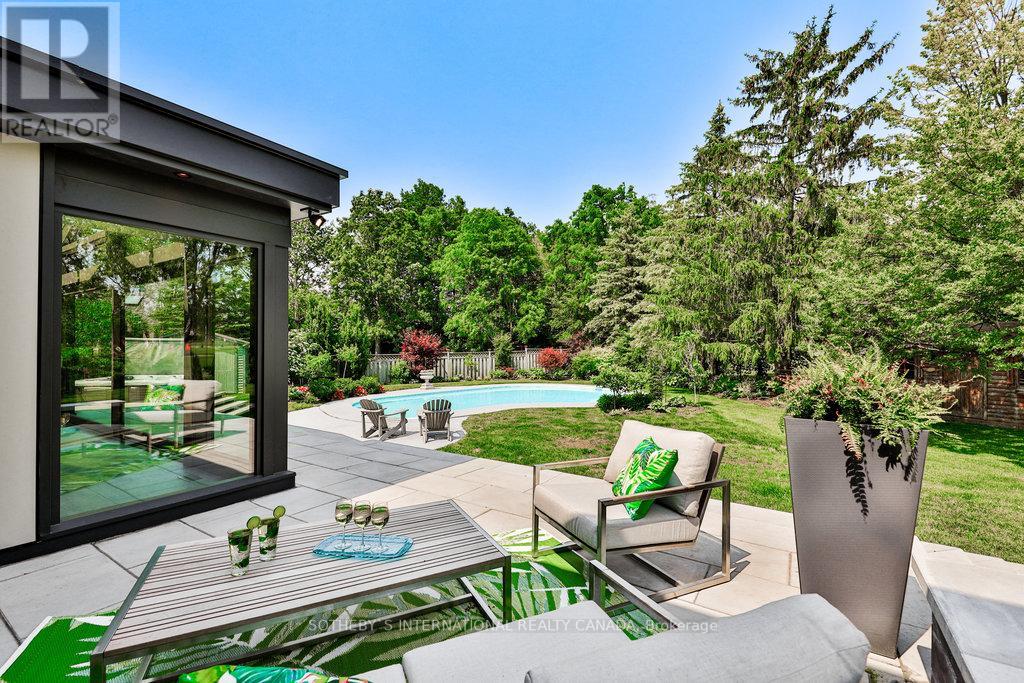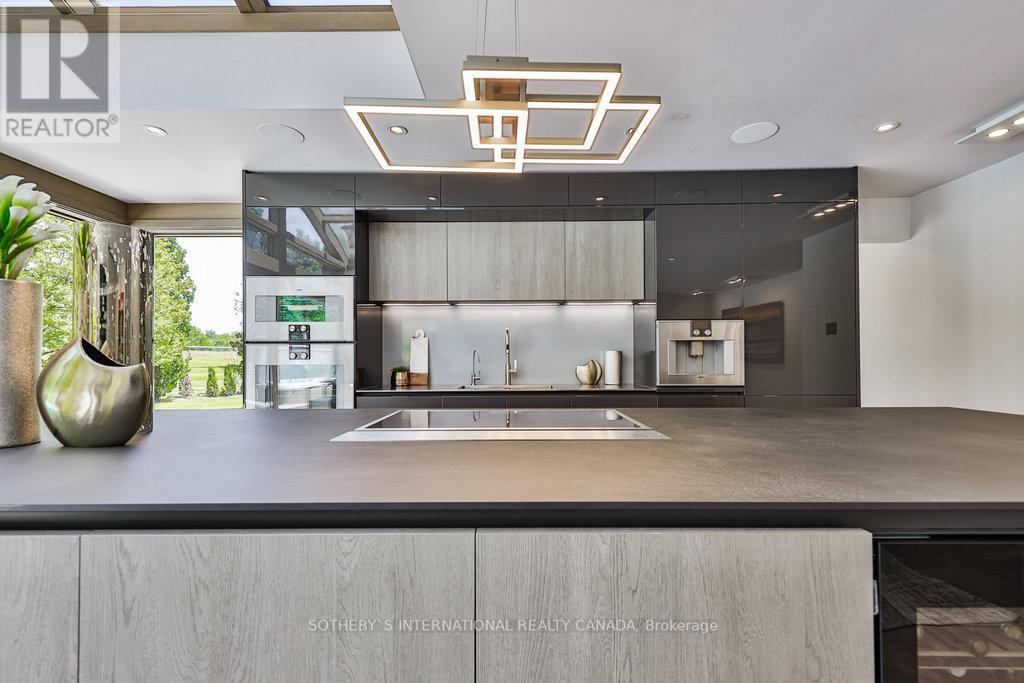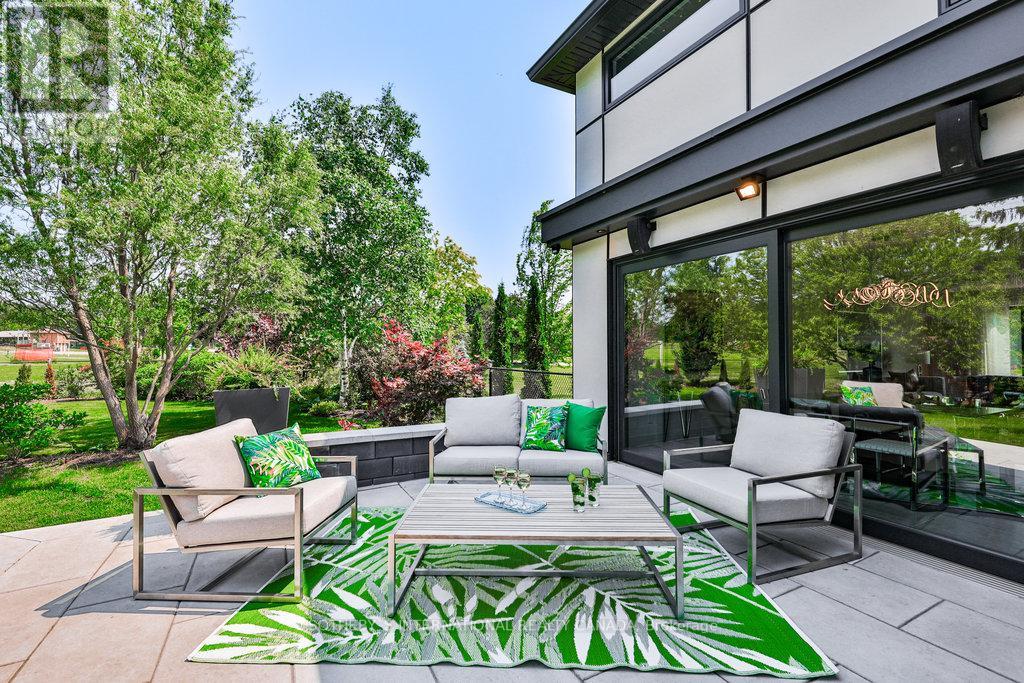18 Karendale Cres Hamilton, Ontario L8B 0Z6
$2,100,000
A Modern country estate completely renovated on a spectacular 1.06 Acre property. Main floor solarium addition w/floor to ceiling windows & sliding doors overlooks the backyard oasis complete w/pool, hot tub, stone patios, fully landscaped garden w/lighting - truly an Executive entertainer's dream backyard! The masterfully designed kitchen features Scavolini custom cabinetry, Gaggenau appliances all wifi enabled, espresso maker & double wine fridges. No expense spared or detail overlooked - Gas FP, imported Italian ceramics, LED lighting, California closets & customized main floor laundry. The spa inspired bathrooms feature Italian Brizo fixtures, body jets, rainshower, heated floors & towel racks. All mechanicals have been updated or replaced in recent years including 200 amp panel, roof (17), septic (15), A/C (18) & pool filter (18). Basement is ready for finishing to suit your family's needs. A perfect home for a busy family to entertain year round in a resort like setting.**** EXTRAS **** Too many upgrades to detail in listing, please refer to attached Highlights & Features sheet for this beautiful home. (id:46317)
Property Details
| MLS® Number | X6197036 |
| Property Type | Single Family |
| Community Name | Freelton |
| Amenities Near By | Park, Schools |
| Community Features | School Bus |
| Features | Level Lot |
| Parking Space Total | 22 |
| Pool Type | Inground Pool |
Building
| Bathroom Total | 3 |
| Bedrooms Above Ground | 4 |
| Bedrooms Total | 4 |
| Basement Development | Unfinished |
| Basement Type | Full (unfinished) |
| Construction Style Attachment | Detached |
| Cooling Type | Central Air Conditioning |
| Exterior Finish | Brick |
| Fireplace Present | Yes |
| Heating Fuel | Natural Gas |
| Heating Type | Forced Air |
| Stories Total | 2 |
| Type | House |
Parking
| Attached Garage |
Land
| Acreage | No |
| Land Amenities | Park, Schools |
| Sewer | Septic System |
| Size Irregular | 408.6 X 296.06 Ft ; 296.58ft 256.34ft X 370.93ft 38.32 |
| Size Total Text | 408.6 X 296.06 Ft ; 296.58ft 256.34ft X 370.93ft 38.32|1/2 - 1.99 Acres |
Rooms
| Level | Type | Length | Width | Dimensions |
|---|---|---|---|---|
| Second Level | Primary Bedroom | 3.78 m | 5.66 m | 3.78 m x 5.66 m |
| Second Level | Bedroom 2 | 3.73 m | 3.51 m | 3.73 m x 3.51 m |
| Second Level | Bedroom 3 | 3.76 m | 3.86 m | 3.76 m x 3.86 m |
| Second Level | Bedroom 4 | 4.24 m | 2.72 m | 4.24 m x 2.72 m |
| Basement | Recreational, Games Room | Measurements not available | ||
| Basement | Cold Room | Measurements not available | ||
| Main Level | Great Room | 4.93 m | 7.7 m | 4.93 m x 7.7 m |
| Main Level | Kitchen | 2.72 m | 6.55 m | 2.72 m x 6.55 m |
| Main Level | Dining Room | 4.55 m | 3.35 m | 4.55 m x 3.35 m |
| Main Level | Living Room | 3.94 m | 5.66 m | 3.94 m x 5.66 m |
| Main Level | Foyer | Measurements not available | ||
| Main Level | Laundry Room | Measurements not available |
https://www.realtor.ca/real-estate/25749053/18-karendale-cres-hamilton-freelton

Salesperson
(416) 399-7975
(416) 399-7975

125 Lakeshore Rd E Ste 200
Oakville, Ontario L6J 1H3
(905) 845-0024
(905) 844-1747
Interested?
Contact us for more information










































