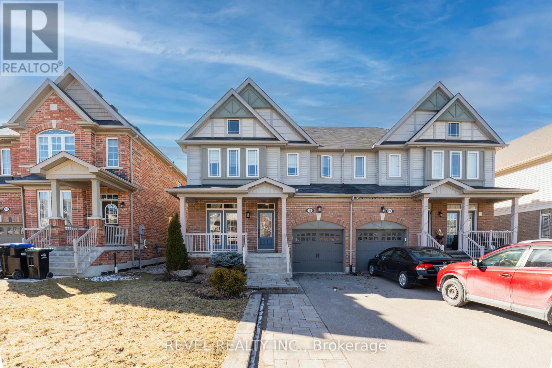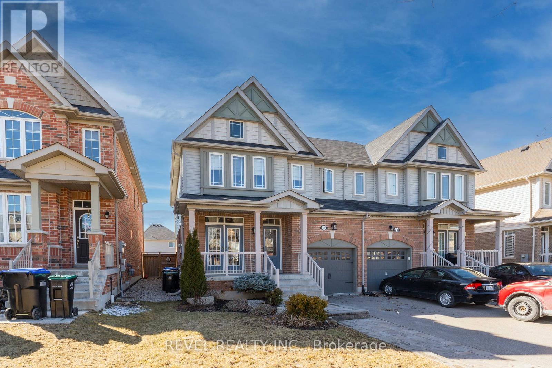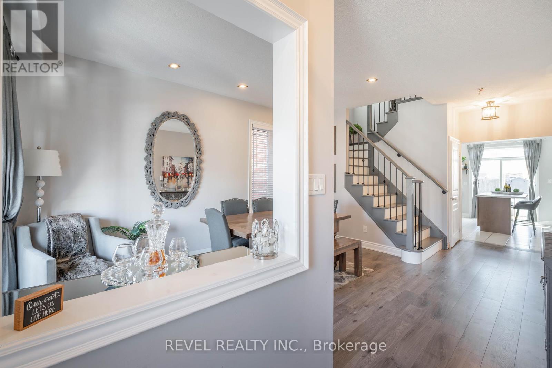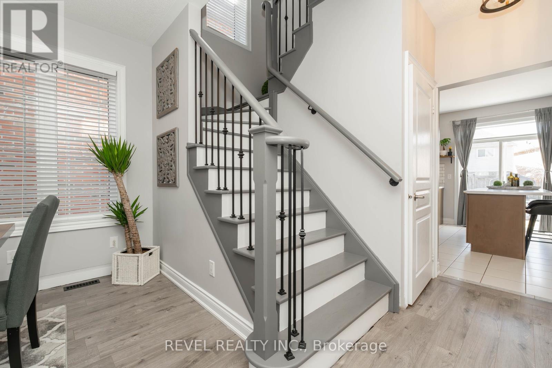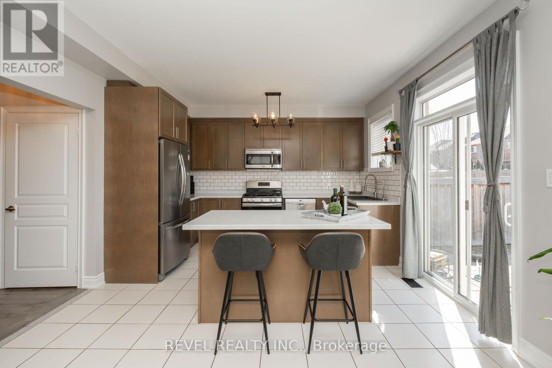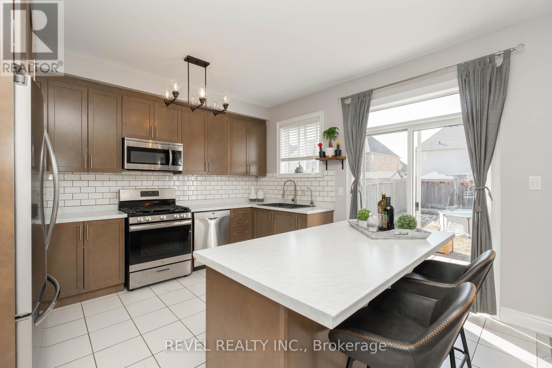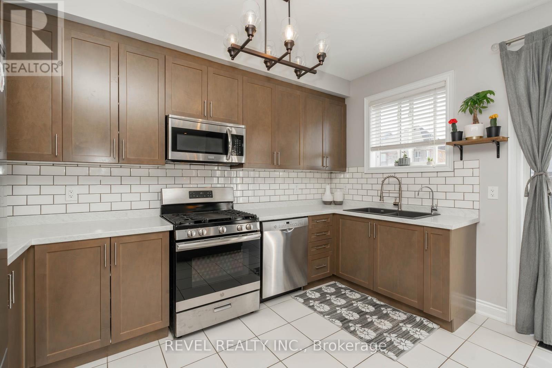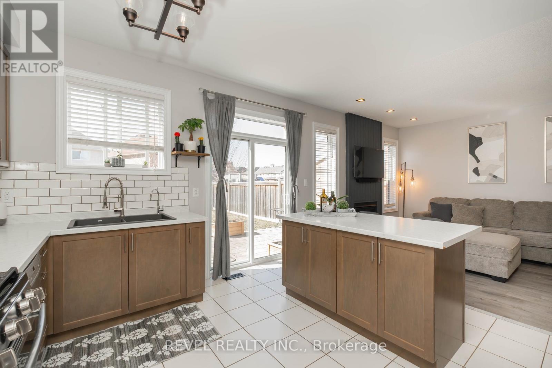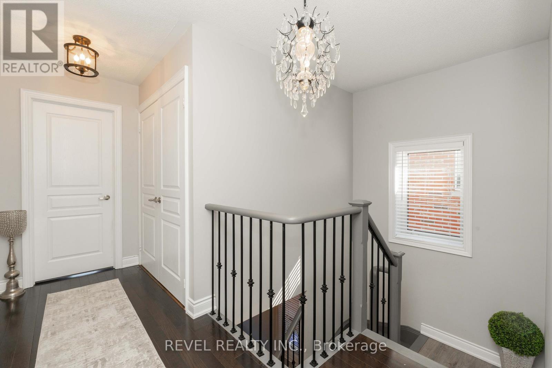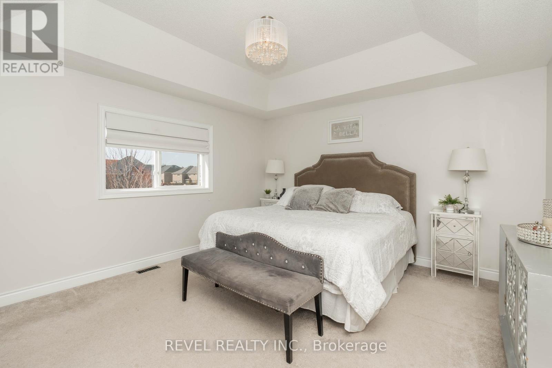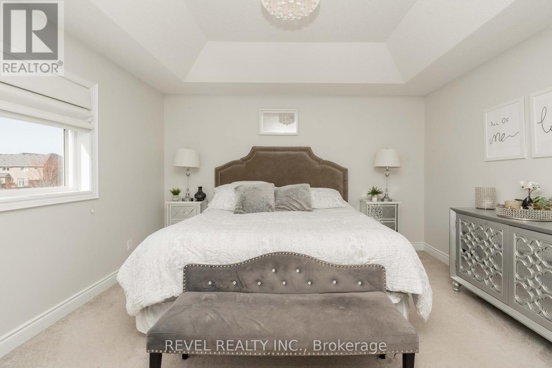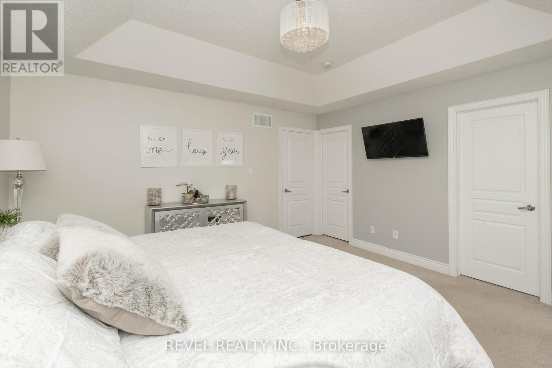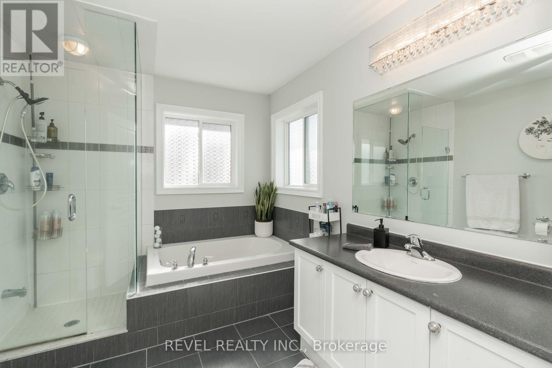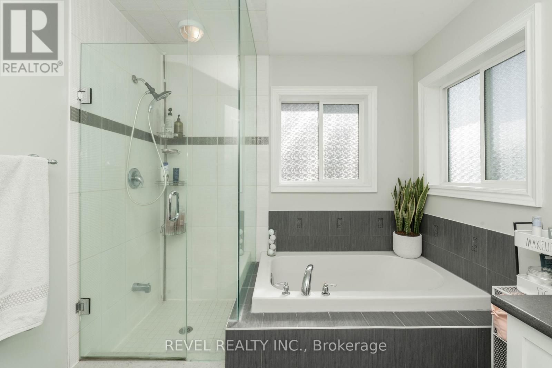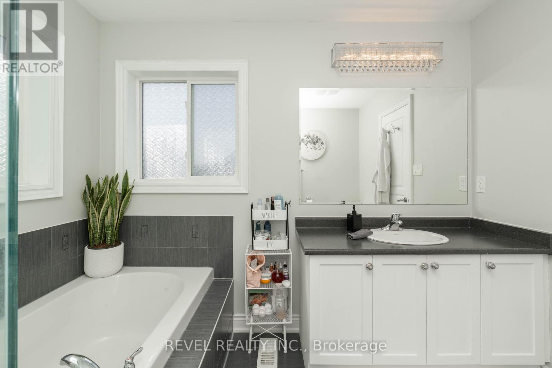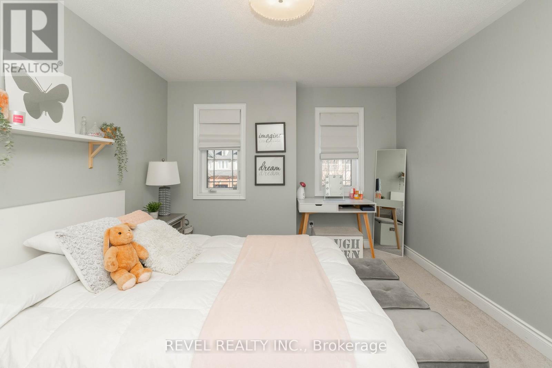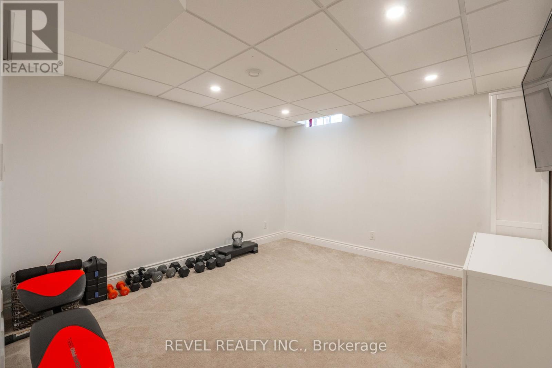18 Jackson Dr New Tecumseth, Ontario L0G 1W0
$935,900
Top 5 Reasons to Love This Home 1) Ideal Family Setting: Enjoy a semi-detached home with three bedrooms, three bathrooms, and a finished basement perfect for your family's needs. 2) Entertainers delight. The open-concept kitchen merges beautifully into the living room, featuring a sliding door to the patio, making it perfect for hosting. 3) Flexible Basement: With space for a gym or an entertainment area, and an extra room for an office or bedroom, the basement adapts to your lifestyle. 4) Laundry Made Easy: Benefit from the convenience of a second-floor laundry room, making this chore effortless and efficient. 5) Superb Location: Situated close to excellent schools, parks, community centers, and shopping, your home is at the heart of convenience. Discover a space where comfort meets convenience, making every day enjoyable. Your ideal home awaits. (id:46317)
Property Details
| MLS® Number | N8137820 |
| Property Type | Single Family |
| Community Name | Tottenham |
| Amenities Near By | Park, Schools |
| Community Features | Community Centre |
| Parking Space Total | 3 |
Building
| Bathroom Total | 3 |
| Bedrooms Above Ground | 3 |
| Bedrooms Below Ground | 1 |
| Bedrooms Total | 4 |
| Basement Development | Finished |
| Basement Type | N/a (finished) |
| Construction Style Attachment | Semi-detached |
| Cooling Type | Central Air Conditioning |
| Exterior Finish | Brick, Vinyl Siding |
| Fireplace Present | Yes |
| Heating Fuel | Natural Gas |
| Heating Type | Forced Air |
| Stories Total | 2 |
| Type | House |
Parking
| Attached Garage |
Land
| Acreage | No |
| Land Amenities | Park, Schools |
| Size Irregular | 29.53 X 114.83 Ft |
| Size Total Text | 29.53 X 114.83 Ft |
Rooms
| Level | Type | Length | Width | Dimensions |
|---|---|---|---|---|
| Lower Level | Recreational, Games Room | 3.42 m | 3.76 m | 3.42 m x 3.76 m |
| Lower Level | Office | 3.32 m | 3.95 m | 3.32 m x 3.95 m |
| Lower Level | Utility Room | 4.05 m | 4.74 m | 4.05 m x 4.74 m |
| Lower Level | Cold Room | 4.06 m | 1.4 m | 4.06 m x 1.4 m |
| Main Level | Kitchen | 3.92 m | 3.94 m | 3.92 m x 3.94 m |
| Main Level | Living Room | 3.44 m | 3.9 m | 3.44 m x 3.9 m |
| Main Level | Dining Room | 4.19 m | 4.82 m | 4.19 m x 4.82 m |
| Upper Level | Primary Bedroom | 4.43 m | 4.08 m | 4.43 m x 4.08 m |
| Upper Level | Bathroom | 2.91 m | 2.51 m | 2.91 m x 2.51 m |
| Upper Level | Bedroom 2 | 3.37 m | 4.93 m | 3.37 m x 4.93 m |
| Upper Level | Bedroom 3 | 3.98 m | 3.31 m | 3.98 m x 3.31 m |
| Upper Level | Laundry Room | Measurements not available |
https://www.realtor.ca/real-estate/26616071/18-jackson-dr-new-tecumseth-tottenham

31 Parr Blvd Unit 1c
Bolton, Ontario L7E 4E3
(289) 769-0113
(905) 357-1705

31 Parr Blvd Unit 1c
Bolton, Ontario L7E 4E3
(289) 769-0113
(905) 357-1705
Interested?
Contact us for more information

