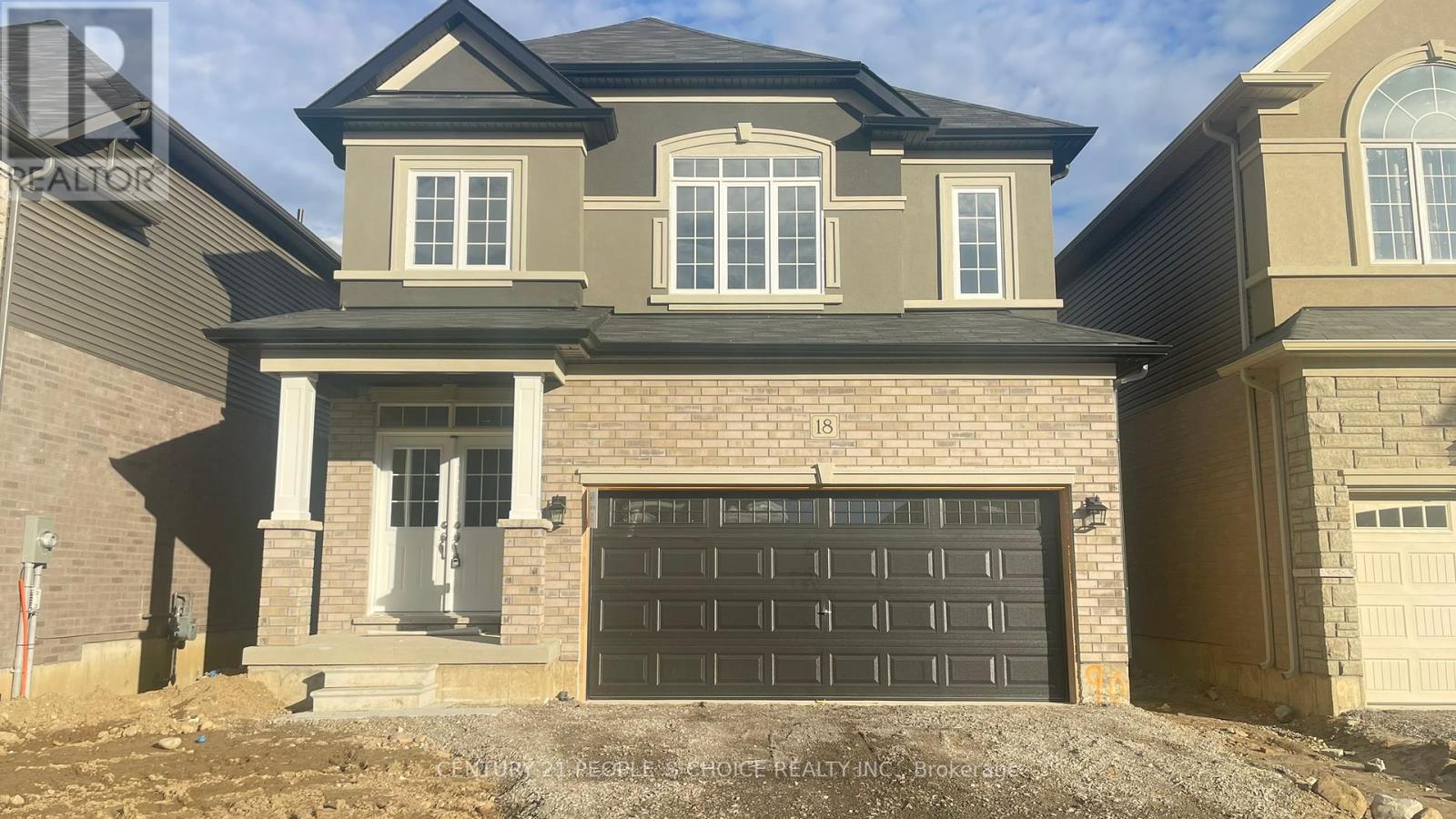18 Ingalls Ave Brantford, Ontario N3V 0B7
$2,900 Monthly
Welcome To an Exquisite, Newly Built, Never Lived In, Detached Home with 4 Bedrooms, 2.5 Bathrooms and a Double Car Garage. The House Boasts a Double Door Entry, 9 Ceiling, an Open Concept Kitchen with Breakfast Area walkout to the Good Size Backyard, Generous Living Room and Family Room with Easy Access From Garage. It Comes with Oak Stairs, all SS Appliances, upgraded doors & Tiles and Many more Upgrades done throughout the house. Blinds will be installed before the move-in. This Stunning and Bright house is walking Distance to Brant Park Conservation Area. 3-Min Drive to Highway 403 A Great Place To Live. No Smoking And No Pets. (id:46317)
Property Details
| MLS® Number | X8142496 |
| Property Type | Single Family |
| Parking Space Total | 4 |
Building
| Bathroom Total | 3 |
| Bedrooms Above Ground | 4 |
| Bedrooms Total | 4 |
| Basement Type | Full |
| Construction Style Attachment | Detached |
| Cooling Type | Central Air Conditioning |
| Exterior Finish | Brick, Stucco |
| Heating Fuel | Natural Gas |
| Heating Type | Forced Air |
| Stories Total | 2 |
| Type | House |
Parking
| Attached Garage |
Land
| Acreage | No |
| Size Irregular | 36.2 X 98.72 Ft |
| Size Total Text | 36.2 X 98.72 Ft |
Rooms
| Level | Type | Length | Width | Dimensions |
|---|---|---|---|---|
| Second Level | Primary Bedroom | 4.99 m | 3.35 m | 4.99 m x 3.35 m |
| Second Level | Bedroom 2 | 3 m | 3.05 m | 3 m x 3.05 m |
| Second Level | Bedroom 3 | 2.65 m | 3.47 m | 2.65 m x 3.47 m |
| Second Level | Bedroom 4 | 4.61 m | 3.08 m | 4.61 m x 3.08 m |
| Main Level | Living Room | 3.94 m | 3.07 m | 3.94 m x 3.07 m |
| Main Level | Kitchen | 4.58 m | 3.18 m | 4.58 m x 3.18 m |
| Main Level | Dining Room | 4.58 m | 3.18 m | 4.58 m x 3.18 m |
| Main Level | Family Room | 3.36 m | 4.26 m | 3.36 m x 4.26 m |
| Main Level | Laundry Room | Measurements not available |
https://www.realtor.ca/real-estate/26623049/18-ingalls-ave-brantford

Salesperson
(647) 444-2947
(800) 943-7988
https://www.chiragpatelrealtor.ca/
https://www.facebook.com/chiragpatelrealtor/
120 Matheson Blvd E #103
Mississauga, Ontario L4Z 1X1
(905) 366-8100
(905) 366-8101
Interested?
Contact us for more information










































