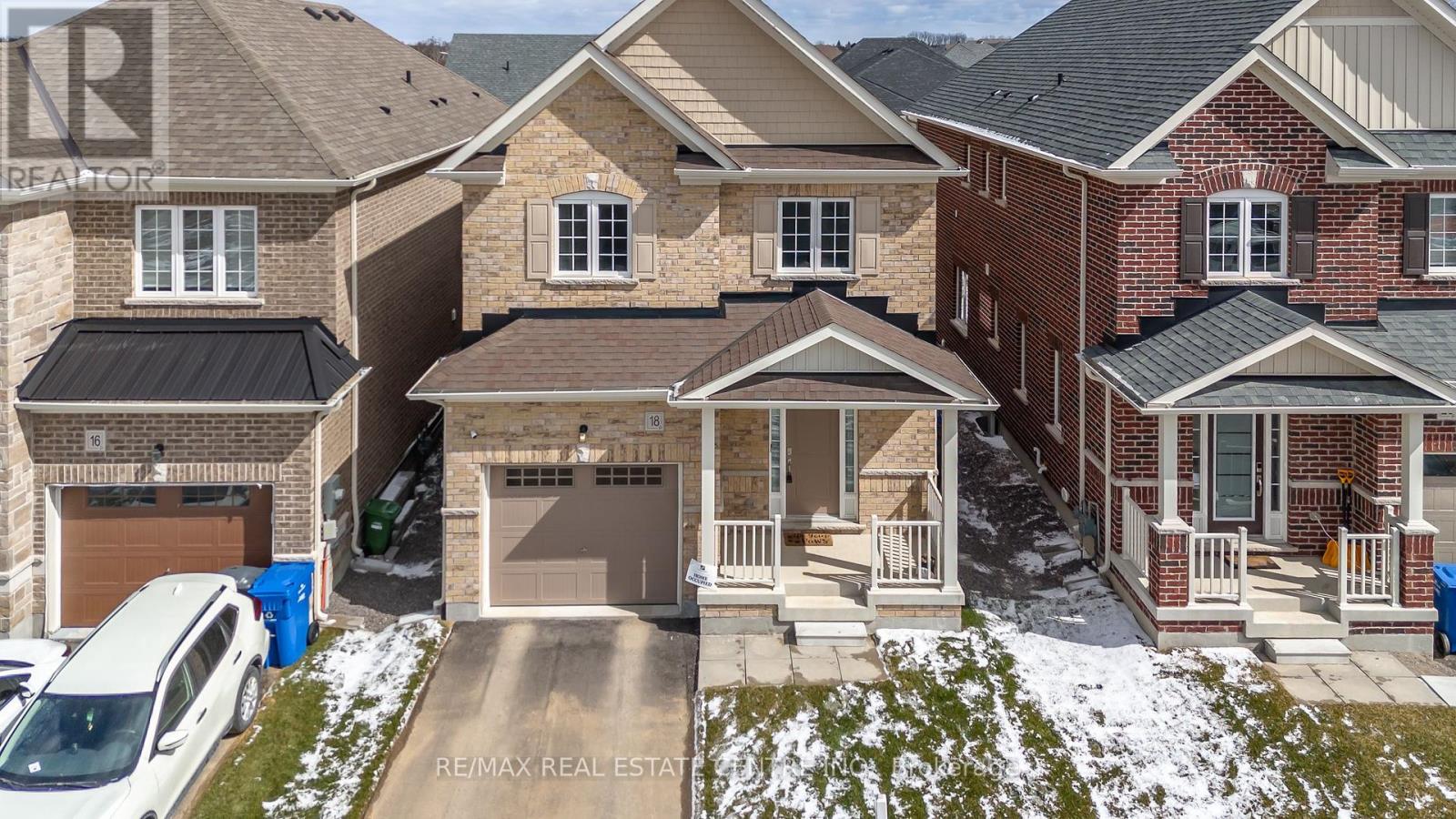18 Hutchison Rd Guelph, Ontario N1L 0R5
$1,089,888
Welcome To This Beautiful Family Home Located In The South End Of Guelph! This Home Has An Open Concept Design That Connects The Main Living Areas Creating A Spacious And Inviting Atmosphere Perfect for Entertaining And Relaxing. This Home Comes With over 2000 sqft. of Living Space, A Fully Upgraded Interior With 9ft Ceiling, Luxury laminate Flooring In The Family Room and all upper floor, An Upgraded Spacious Kitchen Featuring Granite Counters, And Stainless-Steel Appliances. The 2nd Floor Includes A Laundry Room, A Generous Primary And 2 Well-Appointed Bedrooms. Conveniently Located To Shops, Restaurants, Schools, Recreation And Transit. Dont Miss This Opportunity To Live In This South End Family- Friendly Guelph Neighbourhood! (id:46317)
Property Details
| MLS® Number | X8167582 |
| Property Type | Single Family |
| Community Name | Village |
| Parking Space Total | 3 |
Building
| Bathroom Total | 3 |
| Bedrooms Above Ground | 2 |
| Bedrooms Below Ground | 1 |
| Bedrooms Total | 3 |
| Basement Development | Unfinished |
| Basement Type | Full (unfinished) |
| Construction Style Attachment | Detached |
| Cooling Type | Central Air Conditioning |
| Exterior Finish | Brick, Vinyl Siding |
| Fireplace Present | Yes |
| Heating Fuel | Natural Gas |
| Heating Type | Forced Air |
| Stories Total | 2 |
| Type | House |
Parking
| Attached Garage |
Land
| Acreage | No |
| Size Irregular | 30 X 98 Ft |
| Size Total Text | 30 X 98 Ft |
Rooms
| Level | Type | Length | Width | Dimensions |
|---|---|---|---|---|
| Second Level | Bedroom 2 | 3.15 m | 3 m | 3.15 m x 3 m |
| Second Level | Bedroom 3 | 4.01 m | 3.35 m | 4.01 m x 3.35 m |
| Main Level | Living Room | 6.71 m | 3.66 m | 6.71 m x 3.66 m |
| Main Level | Kitchen | 3.05 m | 2.79 m | 3.05 m x 2.79 m |
| Main Level | Eating Area | 3.66 m | 2.79 m | 3.66 m x 2.79 m |
| Other | Primary Bedroom | 4.88 m | 4.88 m | 4.88 m x 4.88 m |
https://www.realtor.ca/real-estate/26659780/18-hutchison-rd-guelph-village
Salesperson
(519) 546-9299
www.jimkellesis.com
https://www.facebook.com/RealEstateRemaxGuelphJimKellesis/

238 Speedvale Ave W #b
Guelph, Ontario N1H 1C4
(519) 836-6365
(519) 836-7975
Interested?
Contact us for more information





































