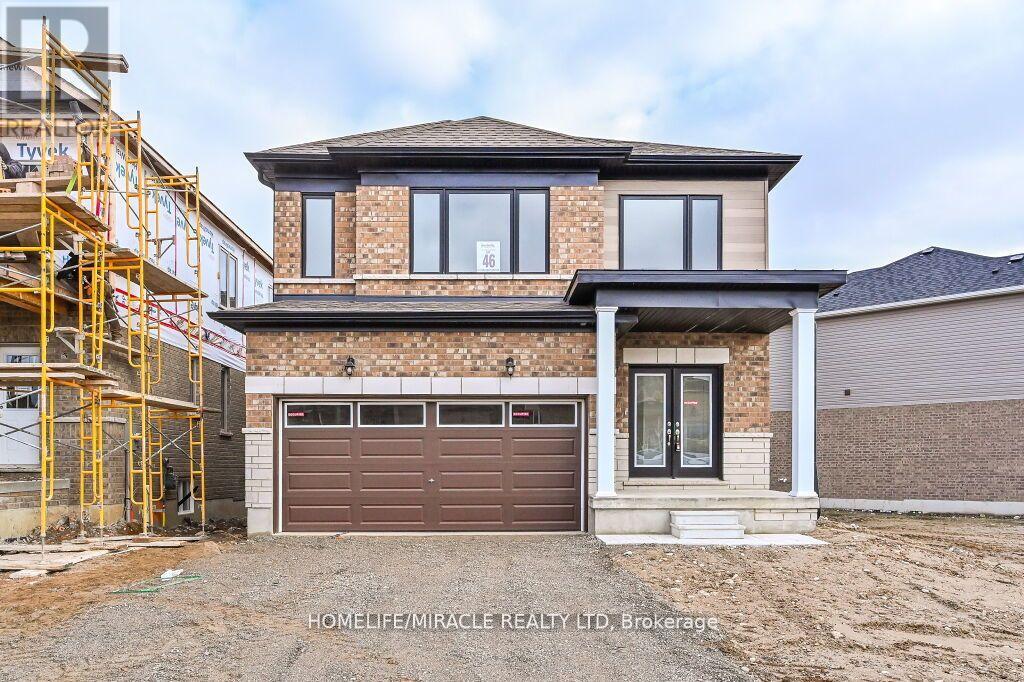18 Heming St S Brant, Ontario N3L 0M5
$2,800 Monthly
* For Lease* experience an incredible chance to reside in the esteemed secure enclave of Paris. Premium approximate 97' frontage lot, this exquisite 4 bedroom residence arrives with remarkable features. Abundant natural light throughout the home. A Sleek and spacious kitchen exudes modernity with an adjacent large dining area. Quartz countertop. a spacious living room gives an extra space for get togethers. Upstairs, discover 4 elegantly adorned rooms. The primary suite includes with a lavish spa-inspired bathroom, a sprawling walk in closet. ' Ceiling on the main floor, oak stairs, hardwood floors throughout the house, double door entry, entrance from the garage to home. Breathtaking view of backyard, and much more to count. the location can not be better than this. All amenities are close by, short drive to HWY 403. (id:46317)
Property Details
| MLS® Number | X8067172 |
| Property Type | Single Family |
| Neigbourhood | Paris |
| Community Name | Paris |
| Amenities Near By | Park, Schools |
| Parking Space Total | 4 |
| View Type | View |
Building
| Bathroom Total | 3 |
| Bedrooms Above Ground | 4 |
| Bedrooms Total | 4 |
| Basement Development | Unfinished |
| Basement Type | N/a (unfinished) |
| Construction Style Attachment | Detached |
| Cooling Type | Central Air Conditioning |
| Exterior Finish | Brick, Stone |
| Heating Fuel | Natural Gas |
| Heating Type | Heat Pump |
| Stories Total | 2 |
| Type | House |
Parking
| Attached Garage |
Land
| Acreage | No |
| Land Amenities | Park, Schools |
| Size Irregular | 35 X 98 Ft |
| Size Total Text | 35 X 98 Ft |
Rooms
| Level | Type | Length | Width | Dimensions |
|---|---|---|---|---|
| Second Level | Primary Bedroom | 4.6 m | 3.38 m | 4.6 m x 3.38 m |
| Second Level | Bedroom 2 | 3.65 m | 3.53 m | 3.65 m x 3.53 m |
| Second Level | Bedroom 3 | 3.59 m | 3.47 m | 3.59 m x 3.47 m |
| Second Level | Bedroom 4 | 4.1 m | 4.42 m | 4.1 m x 4.42 m |
| Second Level | Laundry Room | Measurements not available | ||
| Main Level | Kitchen | 3.65 m | 4.05 m | 3.65 m x 4.05 m |
| Main Level | Eating Area | 3.65 m | 3.48 m | 3.65 m x 3.48 m |
| Main Level | Great Room | 4.45 m | 4.15 m | 4.45 m x 4.15 m |
| Main Level | Dining Room | 3.85 m | 3.65 m | 3.85 m x 3.65 m |
Utilities
| Sewer | Available |
| Electricity | Available |
| Cable | Available |
https://www.realtor.ca/real-estate/26513702/18-heming-st-s-brant-paris


1339 Matheson Blvd E.
Mississauga, Ontario L4W 1R1
(905) 624-5678
(905) 624-5677

Salesperson
(416) 464-7489
www.teamubhi.com/
https://www.facebook.com/RealtorRanjeet
https://www.linkedin.com/in/jag-ubhi-8631aa265/

1339 Matheson Blvd E.
Mississauga, Ontario L4W 1R1
(905) 624-5678
(905) 624-5677
Interested?
Contact us for more information







































