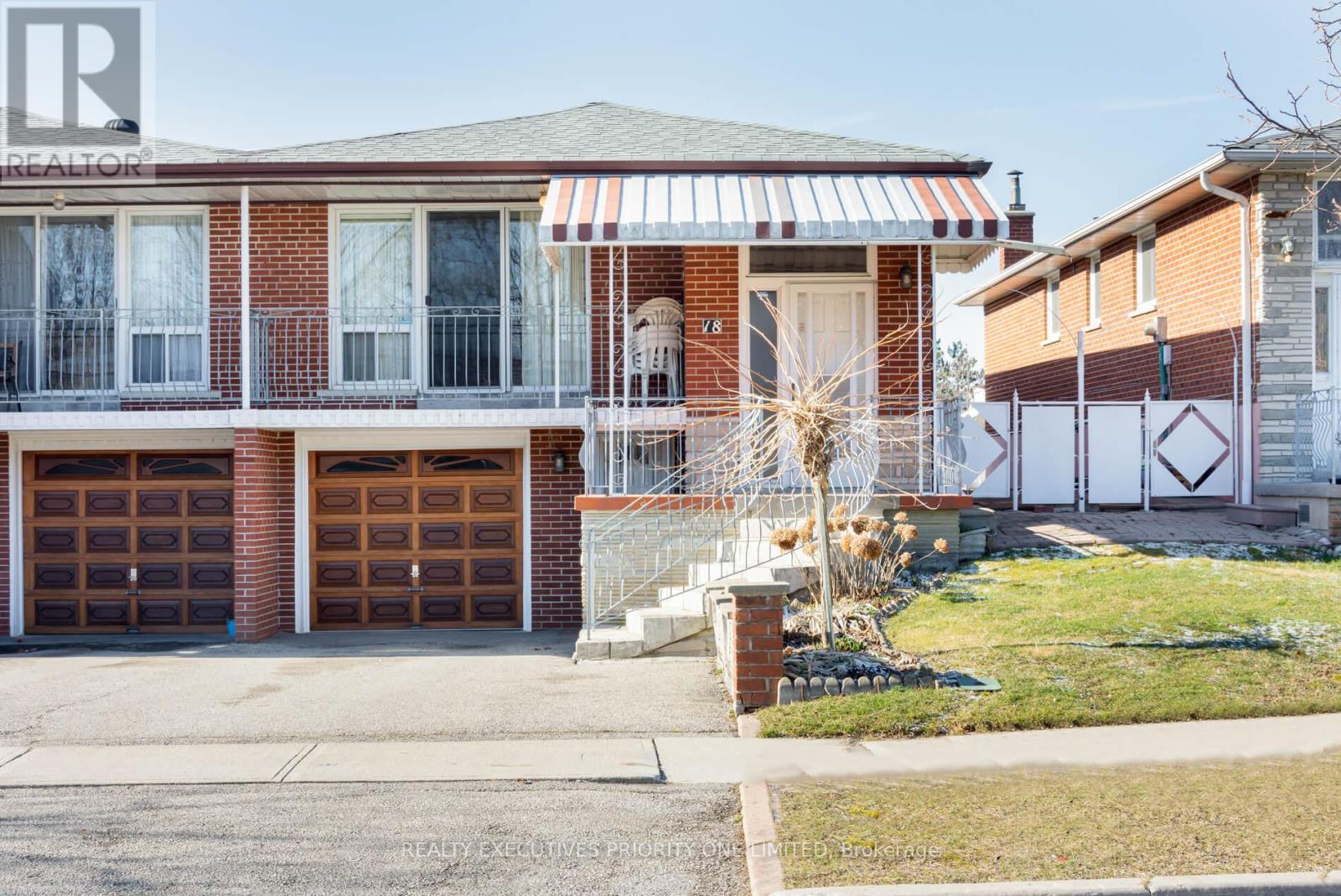18 Futura Dr Toronto, Ontario M3N 2L7
$949,000
Welcome to 18 Futura Drive! Here are 5 reasons to fall in love: 1. Spacious & Well kept Semi-detached raised bungalow featuring an attached garage. 2. Boasts 3 bedrooms, 2 bathrooms, & not one but TWO kitchens. 3. The main floor shines with a roomy living & dining area that flows into a modern kitchen complete with ceramic backsplash & undermount lighting. 4. Separate entrance to a finished basement with a second kitchen, 1-3 pc bathroom, open concept rec room with gas fireplace, possible in-law suite or rental opportunity! 5. Location, location, location! Close to TTC, schools, and the upcoming Finch West LRT line. Plus, you're just minutes from York University and shopping conveniences, with easy Highway 400 access. Come take a look today at this amazing Home!**** EXTRAS **** light fixtures, window coverings, main level fridge, stove , dishwasher, basement fridge, gas stove, washer and dryer, central air conditioner (id:46317)
Property Details
| MLS® Number | W8134150 |
| Property Type | Single Family |
| Community Name | Glenfield-Jane Heights |
| Parking Space Total | 3 |
Building
| Bathroom Total | 2 |
| Bedrooms Above Ground | 3 |
| Bedrooms Total | 3 |
| Architectural Style | Raised Bungalow |
| Basement Development | Finished |
| Basement Features | Separate Entrance |
| Basement Type | N/a (finished) |
| Construction Style Attachment | Semi-detached |
| Cooling Type | Central Air Conditioning |
| Exterior Finish | Brick |
| Fireplace Present | Yes |
| Heating Fuel | Natural Gas |
| Heating Type | Forced Air |
| Stories Total | 1 |
| Type | House |
Parking
| Attached Garage |
Land
| Acreage | No |
| Size Irregular | 26.02 X 127.81 Ft ; Irregular Shape Lot |
| Size Total Text | 26.02 X 127.81 Ft ; Irregular Shape Lot |
Rooms
| Level | Type | Length | Width | Dimensions |
|---|---|---|---|---|
| Basement | Recreational, Games Room | 10.05 m | 3.04 m | 10.05 m x 3.04 m |
| Basement | Kitchen | 3.04 m | 2.43 m | 3.04 m x 2.43 m |
| Main Level | Living Room | 4.87 m | 3.75 m | 4.87 m x 3.75 m |
| Main Level | Dining Room | 3.14 m | 2.79 m | 3.14 m x 2.79 m |
| Main Level | Kitchen | 3.3 m | 2.64 m | 3.3 m x 2.64 m |
| Main Level | Eating Area | 2.89 m | 2.66 m | 2.89 m x 2.66 m |
| Main Level | Primary Bedroom | 3.5 m | 3.35 m | 3.5 m x 3.35 m |
| Main Level | Bedroom 2 | 3.2 m | 3.04 m | 3.2 m x 3.04 m |
| Main Level | Bedroom 3 | 3.35 m | 3.04 m | 3.35 m x 3.04 m |
https://www.realtor.ca/real-estate/26610485/18-futura-dr-toronto-glenfield-jane-heights

130 Bass Pro Mills Drive #64
Vaughan, Ontario L4K 5X2
(905) 738-5478
(905) 738-3932
www.realtyexecutivespriorityone.com
Interested?
Contact us for more information
































