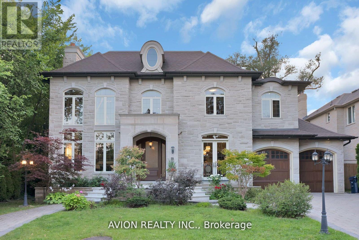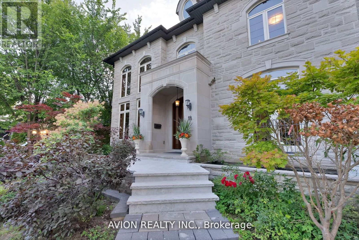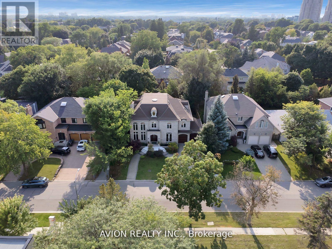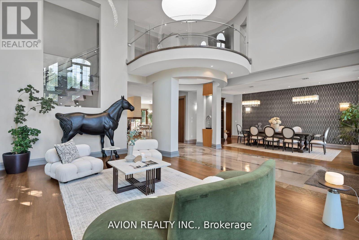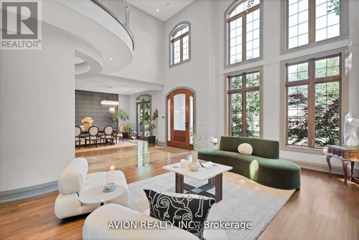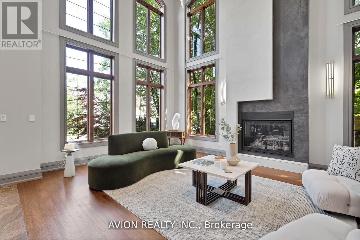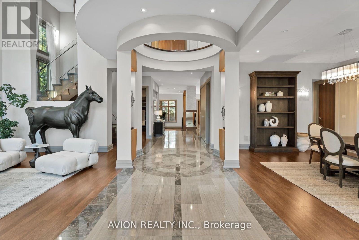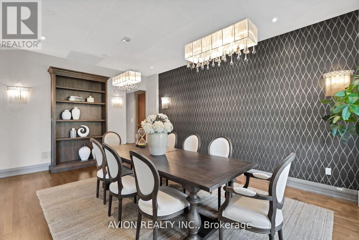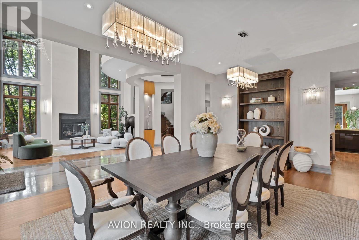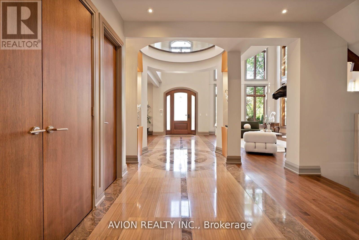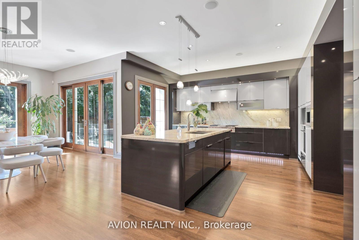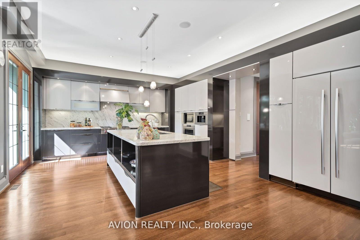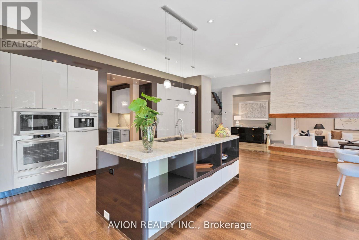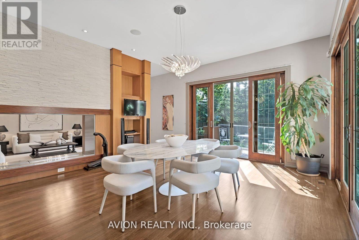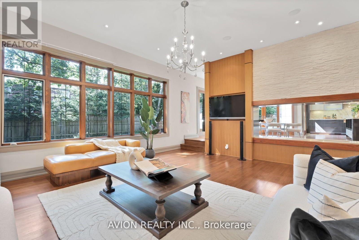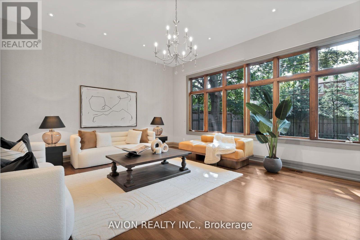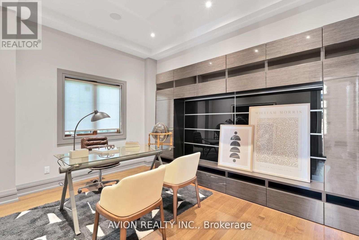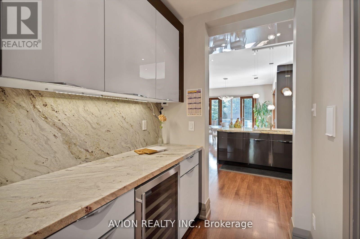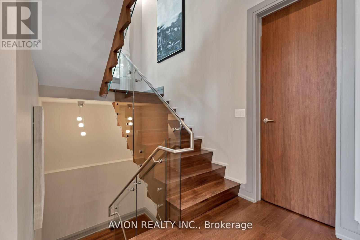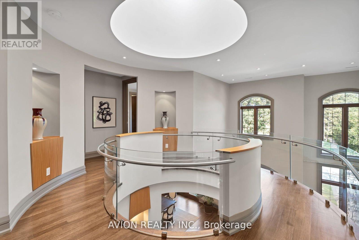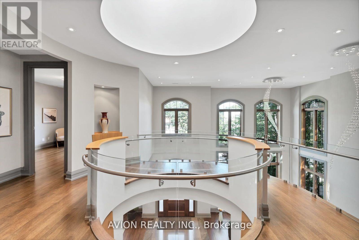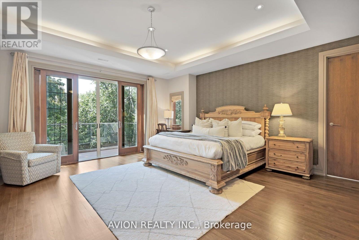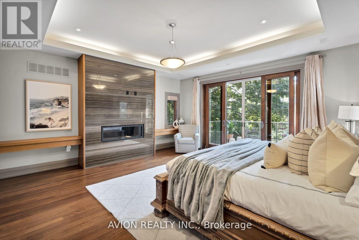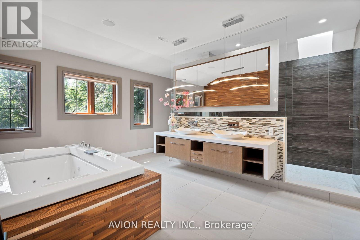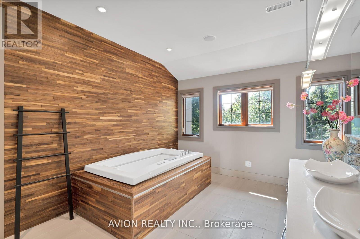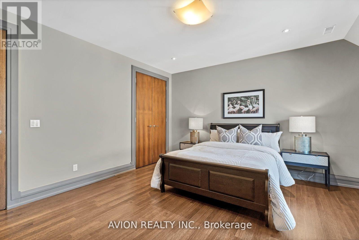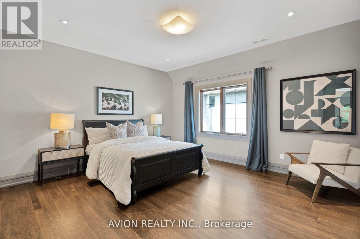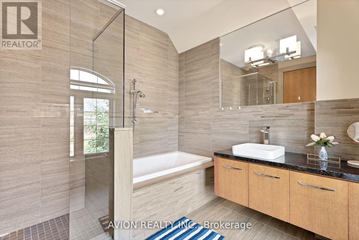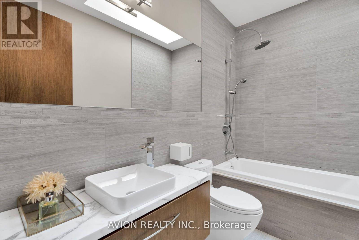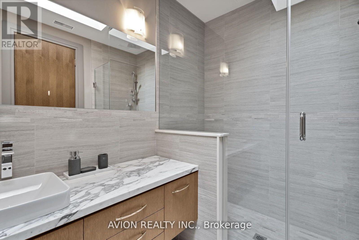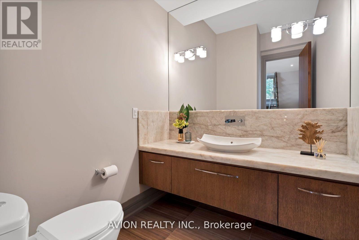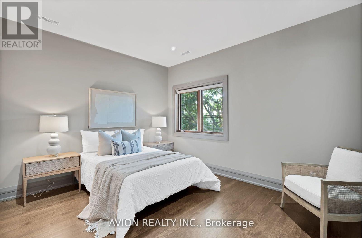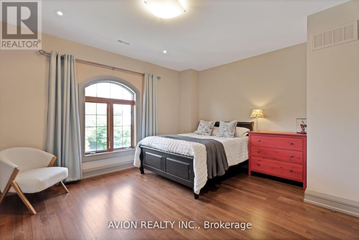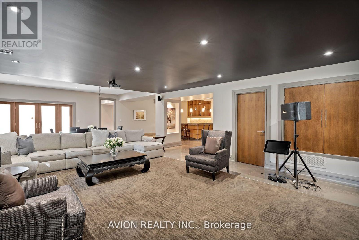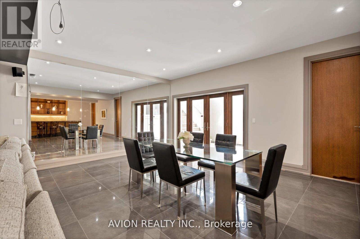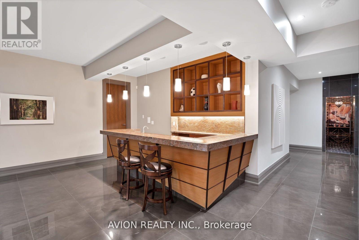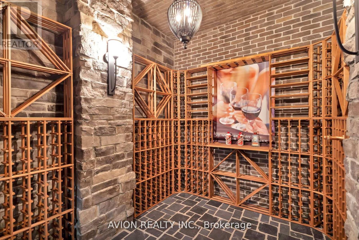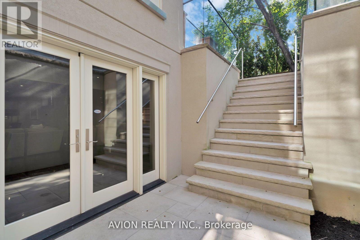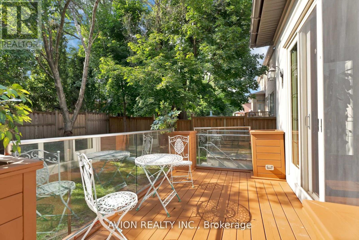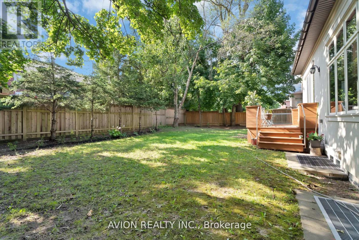18 Fairmeadow Ave Toronto, Ontario M2P 1W5
$16,900 Monthly
Introducing the Latest Jewel of St. Andrew's Prestige! A Masterpiece that Marries Contemporary Sophistication and Timeless Grace, this Executive Residence Welcomes You with an Allure that Transcends Eras. Its Facade Radiates a Perfect Balance of Modern Aesthetics and Enduring Elegance, Creating a Visual Harmony that Sets it Apart.the Open Concept Layout Creates a Seamless Flow, Amplifying the Home's Core Essence. Abundant Sunlight Illuminates Every Nook, Streaming in through Expansive Windows that Effortlessly Connect Indoor and Outdoor Spaces.An Integrated Smart System Governing Home Automation for Lighting, Temperature, Security, and Sound Enhances the Experience. Highlights Encompass Solid Wood Windows and Doors, Impeccably Selected Custom Kitchen Cabinetry -Nolte Germany, and Top-tier Appliances including Subzero and Wolf. Additional Features Encompass a Wine Cellar, an Immersive 30-Speaker Sound System, a Home Theatre, and an Array of Thoughtfully Incorporated Elements.**** EXTRAS **** Washer/Dryer/Dishwasher/Stove/BI microwave/B/I Closet Organizers, Projector,Cvac & Equip,Built-In Hood, Coffeee Maker,All Elfs & Window Coverings,Fireplace (id:46317)
Property Details
| MLS® Number | C7382682 |
| Property Type | Single Family |
| Community Name | St. Andrew-Windfields |
| Parking Space Total | 8 |
Building
| Bathroom Total | 7 |
| Bedrooms Above Ground | 4 |
| Bedrooms Below Ground | 2 |
| Bedrooms Total | 6 |
| Basement Development | Finished |
| Basement Features | Separate Entrance, Walk Out |
| Basement Type | N/a (finished) |
| Construction Style Attachment | Detached |
| Cooling Type | Central Air Conditioning |
| Exterior Finish | Concrete, Stone |
| Fireplace Present | Yes |
| Heating Fuel | Natural Gas |
| Heating Type | Forced Air |
| Stories Total | 3 |
| Type | House |
Parking
| Attached Garage |
Land
| Acreage | No |
| Size Irregular | 68.5 X 125 Ft |
| Size Total Text | 68.5 X 125 Ft |
Rooms
| Level | Type | Length | Width | Dimensions |
|---|---|---|---|---|
| Second Level | Bedroom | 6.3 m | 5.6 m | 6.3 m x 5.6 m |
| Second Level | Bedroom 2 | 4.7 m | 4.2 m | 4.7 m x 4.2 m |
| Second Level | Bedroom 3 | 3.9 m | 3.5 m | 3.9 m x 3.5 m |
| Second Level | Bedroom 4 | 4.5 m | 4 m | 4.5 m x 4 m |
| Basement | Other | 6.5 m | 7.9 m | 6.5 m x 7.9 m |
| Basement | Media | 6.1 m | 5.1 m | 6.1 m x 5.1 m |
| Basement | Bedroom 5 | 5.1 m | 4.1 m | 5.1 m x 4.1 m |
| Main Level | Living Room | 4.4 m | 6.7 m | 4.4 m x 6.7 m |
| Main Level | Family Room | 6.7 m | 4.4 m | 6.7 m x 4.4 m |
| Main Level | Kitchen | 12.3 m | 9.4 m | 12.3 m x 9.4 m |
| Main Level | Office | 4.2 m | 3 m | 4.2 m x 3 m |
| Main Level | Dining Room | Measurements not available |
https://www.realtor.ca/real-estate/26391903/18-fairmeadow-ave-toronto-st-andrew-windfields
Broker
(647) 680-3780
50 Acadia Ave #130
Markham, Ontario L3R 0B3
(647) 518-5728
Interested?
Contact us for more information

