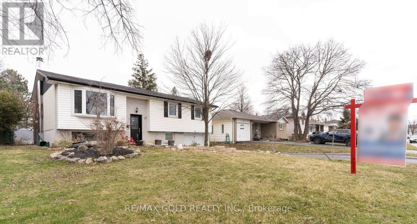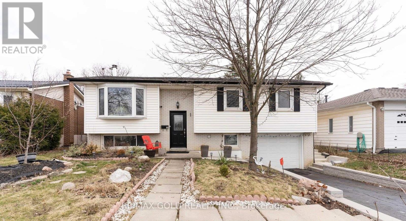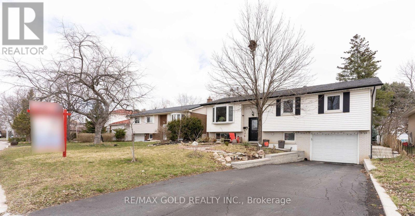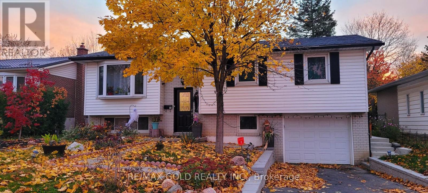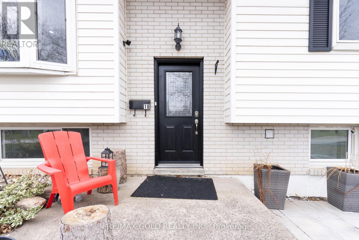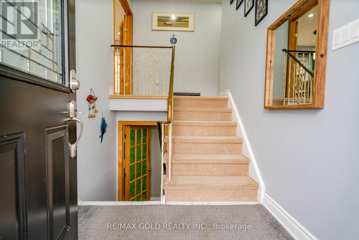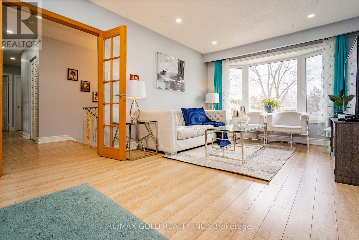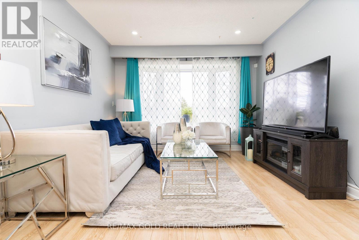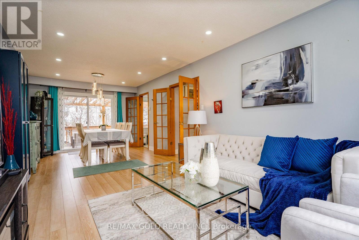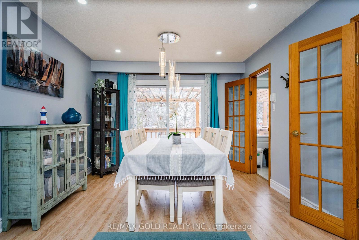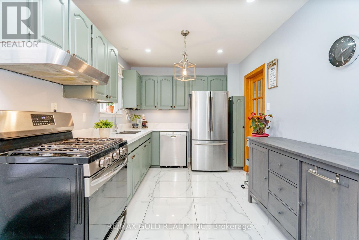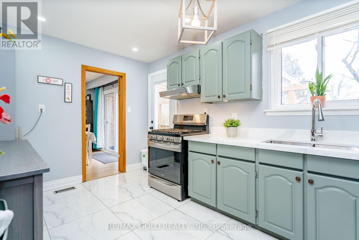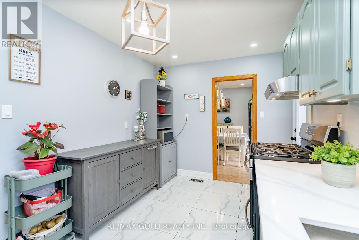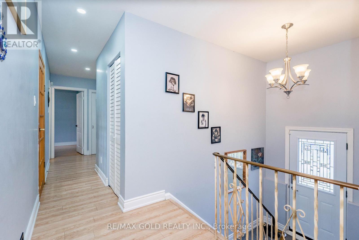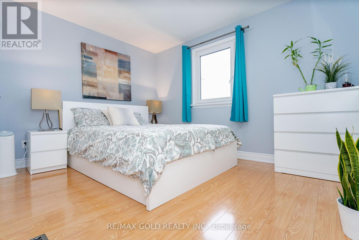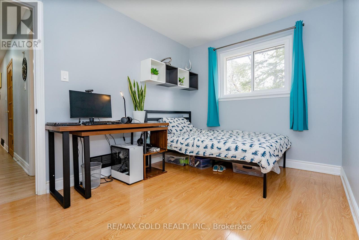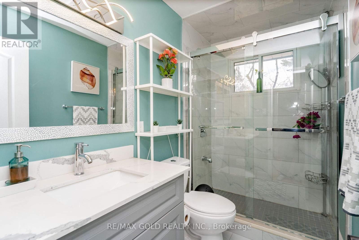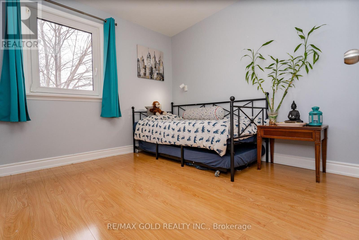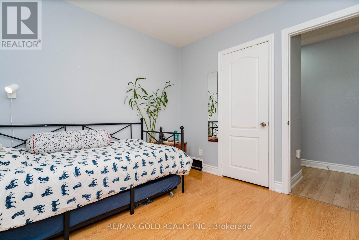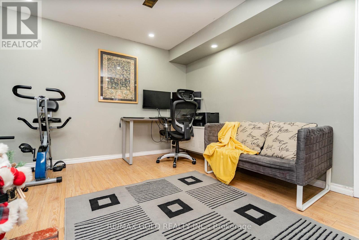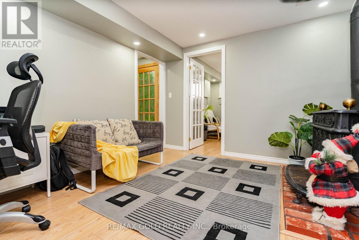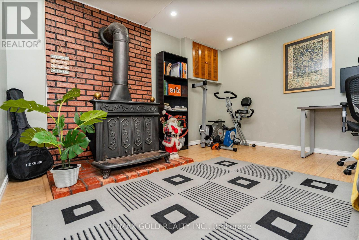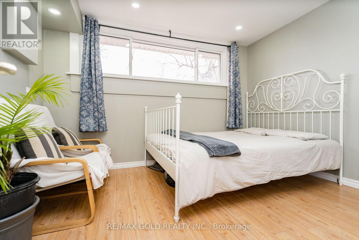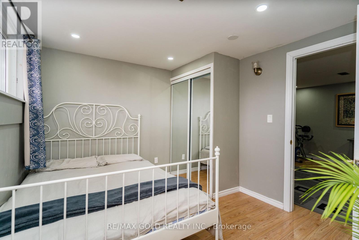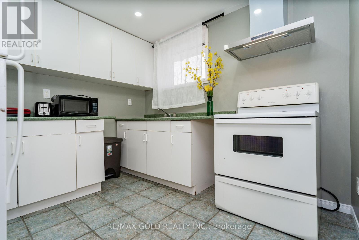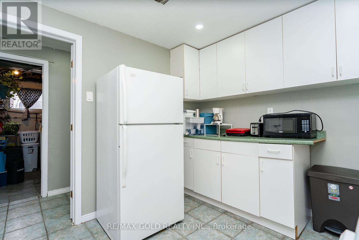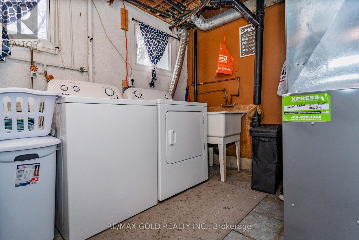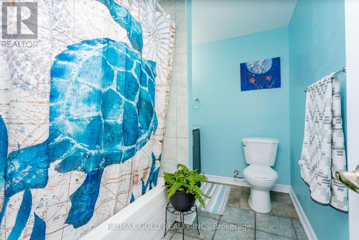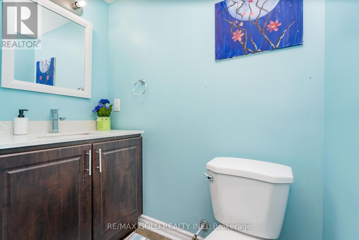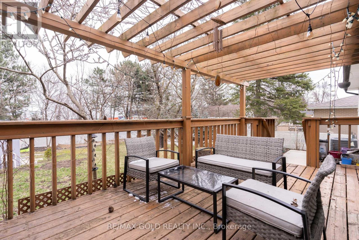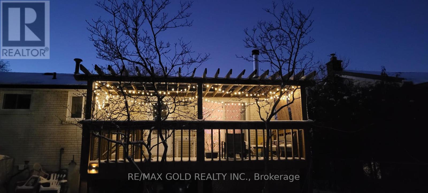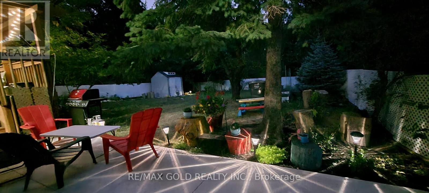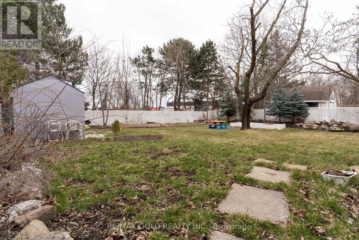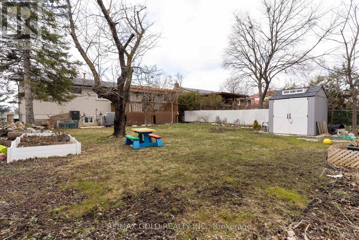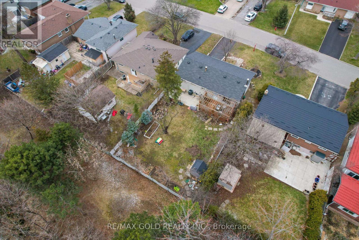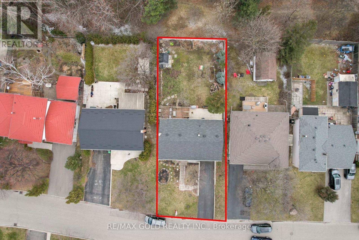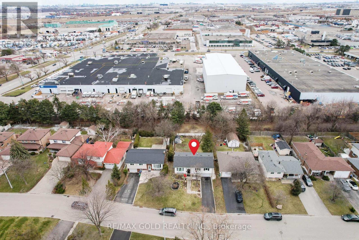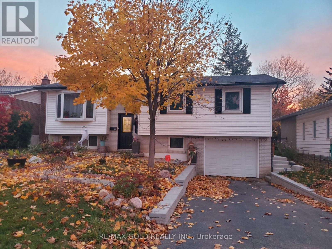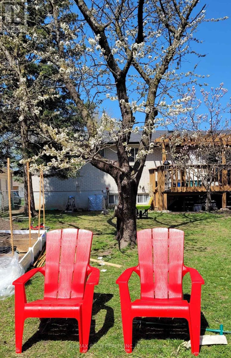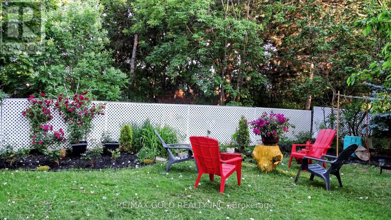18 Drury Cres Brampton, Ontario L5T 1L2
$1,099,000
WELCOME TO 18 DRURY CRES!! Fully Upgraded!!READY TO MOVE IN!!Great Starter Home in Desirable Area of Brampton Close to Go Station...Well Maintained Raised Bungalow W/Functional Layout on 50' x 120' Lot W/No House at the Back Features Living/Dining Combined O/L to Large Landscaped Front Yard W/Beautiful Curb Appeal W/Retaining Wall & Interlocked Front Stairs; Dining Area W/Large Deck; Large Eat in Kitchen W/Quartz Counter Top W/O Beautiful Backyard Backs onto Green Space W/Large Deck/Garden Area/Garden Shed; 3 + 1 Bedrooms; 2 Full Washrooms; Finished Basement W/Rec Room W/Fireplace/Bedroom/Full Washroom; Access from Garage; Single Car Garage W/3 Parking on Driveway...Lots of Potential!!**** EXTRAS **** Paint (2022); Pot Lights, New Counter Top on Main Floor Kitchen; New Exhaust Fan on Main Floor Washroom; Newly Painted Kitchen Cabinets (id:46317)
Property Details
| MLS® Number | W8165388 |
| Property Type | Single Family |
| Community Name | Southgate |
| Amenities Near By | Park, Place Of Worship, Public Transit, Schools |
| Community Features | Community Centre |
| Parking Space Total | 4 |
Building
| Bathroom Total | 2 |
| Bedrooms Above Ground | 3 |
| Bedrooms Below Ground | 1 |
| Bedrooms Total | 4 |
| Architectural Style | Raised Bungalow |
| Basement Development | Finished |
| Basement Features | Separate Entrance |
| Basement Type | N/a (finished) |
| Construction Style Attachment | Detached |
| Cooling Type | Central Air Conditioning |
| Exterior Finish | Brick |
| Fireplace Present | Yes |
| Heating Fuel | Natural Gas |
| Heating Type | Forced Air |
| Stories Total | 1 |
| Type | House |
Parking
| Garage |
Land
| Acreage | No |
| Land Amenities | Park, Place Of Worship, Public Transit, Schools |
| Size Irregular | 51.16 X 120 Ft ; Upgraded Home!! No House At Back!! |
| Size Total Text | 51.16 X 120 Ft ; Upgraded Home!! No House At Back!! |
Rooms
| Level | Type | Length | Width | Dimensions |
|---|---|---|---|---|
| Basement | Recreational, Games Room | 3.51 m | 3.51 m | 3.51 m x 3.51 m |
| Basement | Bedroom | 3.45 m | 3.45 m | 3.45 m x 3.45 m |
| Main Level | Living Room | 3.55 m | 3.55 m | 3.55 m x 3.55 m |
| Main Level | Dining Room | 4.41 m | 3.42 m | 4.41 m x 3.42 m |
| Main Level | Kitchen | 4.42 m | 2.55 m | 4.42 m x 2.55 m |
| Main Level | Primary Bedroom | 3.77 m | 2.99 m | 3.77 m x 2.99 m |
| Main Level | Bedroom 2 | 3.67 m | 2.59 m | 3.67 m x 2.59 m |
| Main Level | Bedroom 3 | 3.02 m | 2.78 m | 3.02 m x 2.78 m |
https://www.realtor.ca/real-estate/26657057/18-drury-cres-brampton-southgate

5865 Mclaughlin Rd #6a
Mississauga, Ontario L4A 3S8
(905) 290-6777
Interested?
Contact us for more information

