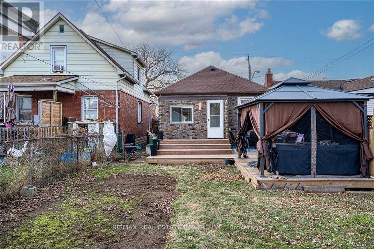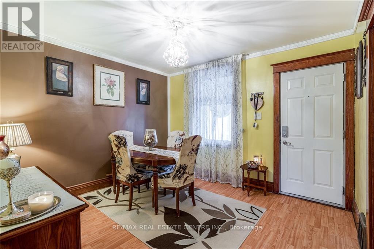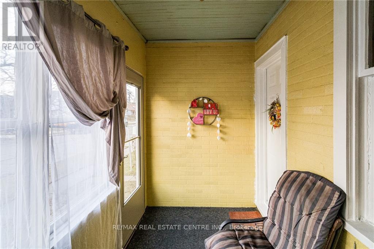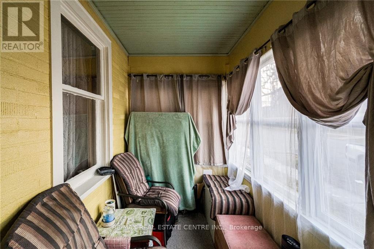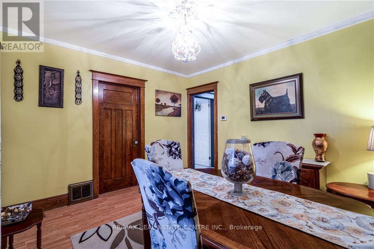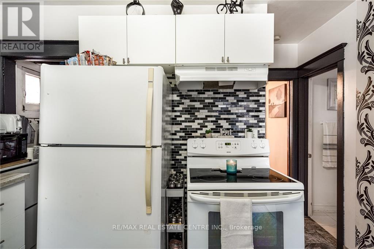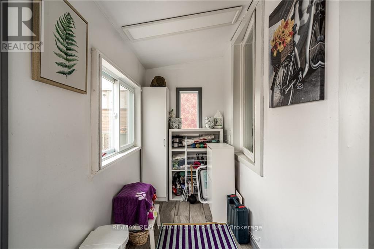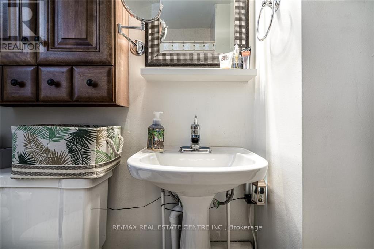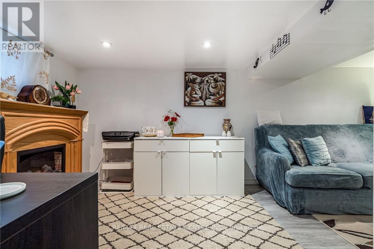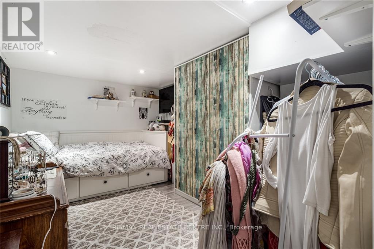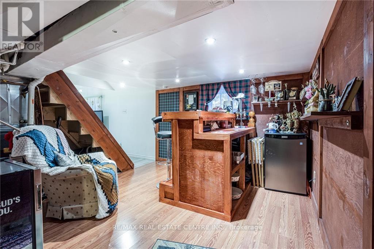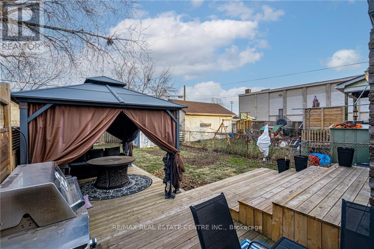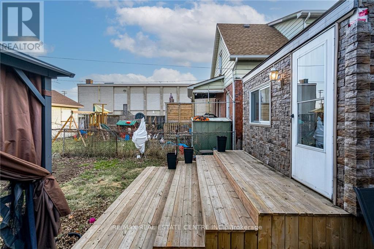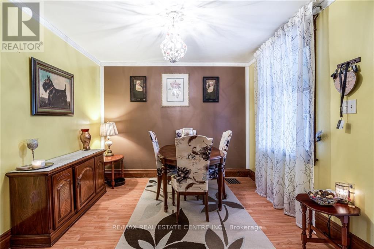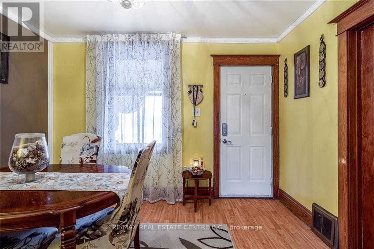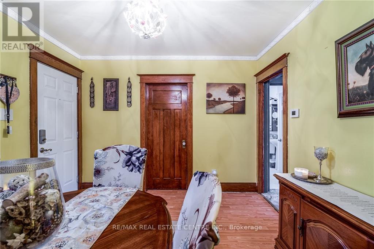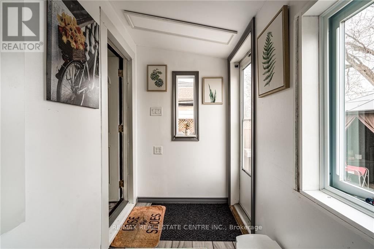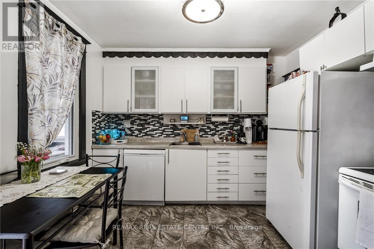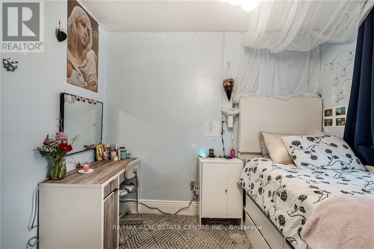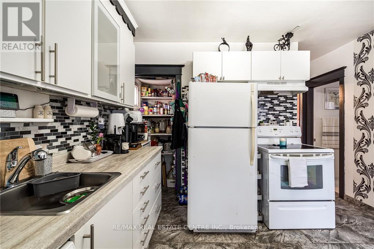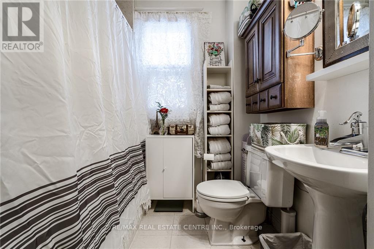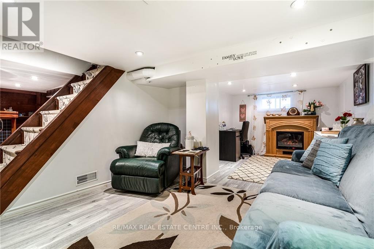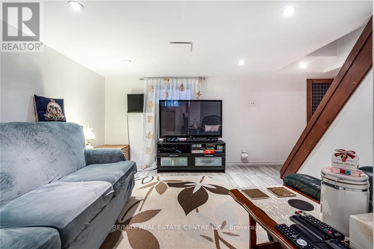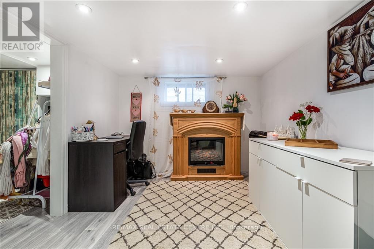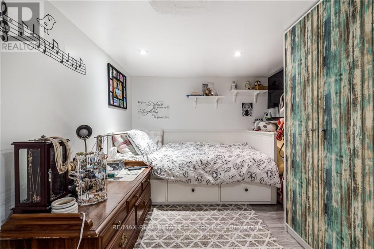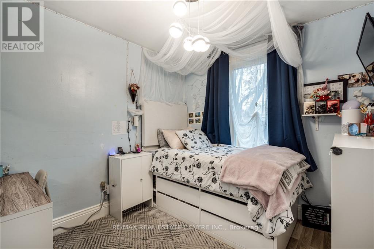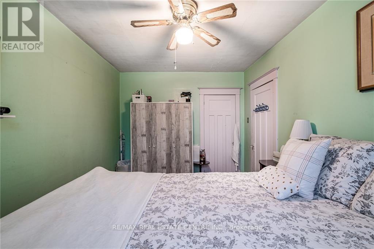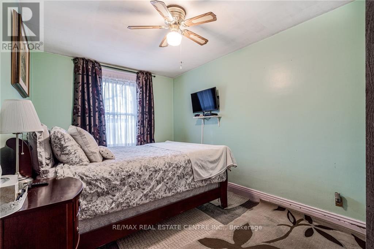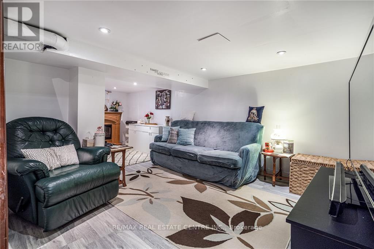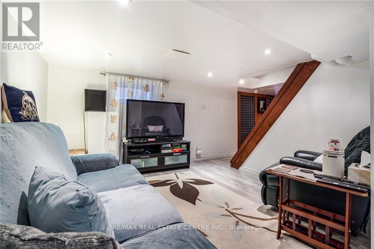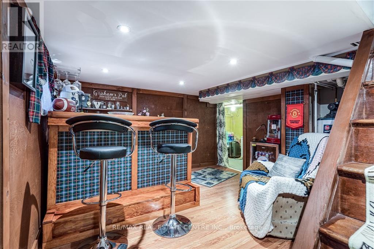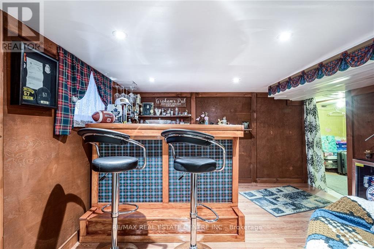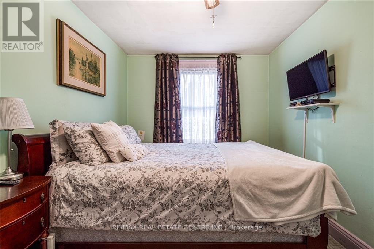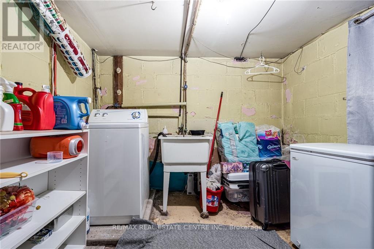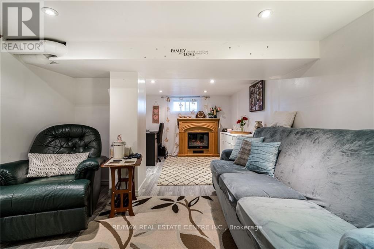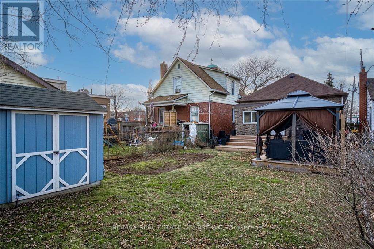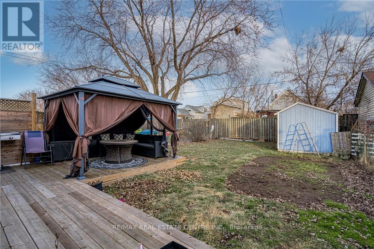18 Division St Hamilton, Ontario L8H 4Z6
$499,000
Nestled in a quiet, calm neighborhood, this charming house is the perfect sanctuary for newlyweds, small families, or empty nesters seeking comfort and style. As you step inside, you're greeted by the warmth of a newly renovated dinning room and kitchen with ample cabinet space. Adjacent to the kitchen, a new mudroom leads you to a spacious new deck that invites you to unwind and savor outdoor gatherings or quiet evenings under the stars. Descend into the newly finished basement, with a bar area, family room and office. The house features 2 cozy bedrooms on the main floor, each offering a tranquil escape for restful nights and rejuvenating mornings. An additional bedroom in the basement provides flexibility for guests, hobbies, or a growing family. Conveniently located near schools, parks, and amenities, this inviting abode promises a lifestyle of ease and convenience, where cherished memories are waiting to be made. (id:46317)
Property Details
| MLS® Number | X8155566 |
| Property Type | Single Family |
| Community Name | Homeside |
Building
| Bathroom Total | 1 |
| Bedrooms Above Ground | 2 |
| Bedrooms Below Ground | 1 |
| Bedrooms Total | 3 |
| Architectural Style | Bungalow |
| Basement Development | Partially Finished |
| Basement Type | Full (partially Finished) |
| Construction Style Attachment | Detached |
| Cooling Type | Central Air Conditioning |
| Exterior Finish | Aluminum Siding |
| Heating Fuel | Natural Gas |
| Heating Type | Forced Air |
| Stories Total | 1 |
| Type | House |
Land
| Acreage | No |
| Size Irregular | 30 X 100 Ft |
| Size Total Text | 30 X 100 Ft |
Rooms
| Level | Type | Length | Width | Dimensions |
|---|---|---|---|---|
| Basement | Bedroom | 3.66 m | 2.44 m | 3.66 m x 2.44 m |
| Basement | Family Room | 3.05 m | 3.05 m | 3.05 m x 3.05 m |
| Basement | Office | 2.44 m | 2.74 m | 2.44 m x 2.74 m |
| Basement | Games Room | Measurements not available | ||
| Main Level | Dining Room | 3.66 m | 3.35 m | 3.66 m x 3.35 m |
| Main Level | Bedroom | 4.27 m | 2.74 m | 4.27 m x 2.74 m |
| Main Level | Bedroom | 2.74 m | 3.05 m | 2.74 m x 3.05 m |
| Main Level | Kitchen | 3.35 m | 3.66 m | 3.35 m x 3.66 m |
| Main Level | Mud Room | 3.35 m | 1.52 m | 3.35 m x 1.52 m |
| Main Level | Sunroom | 3.66 m | 1.83 m | 3.66 m x 1.83 m |
https://www.realtor.ca/real-estate/26641858/18-division-st-hamilton-homeside
Broker
(519) 623-6200

766 Old Hespeler Road #b
Cambridge, Ontario N3H 5L8
(519) 623-6200
(519) 623-8605
Interested?
Contact us for more information

