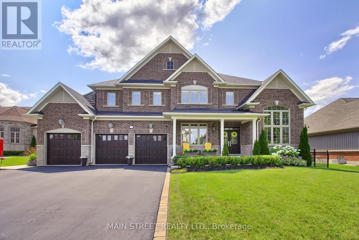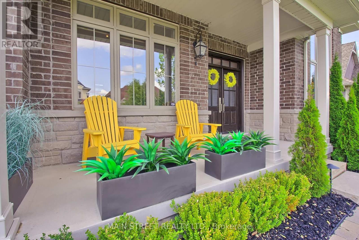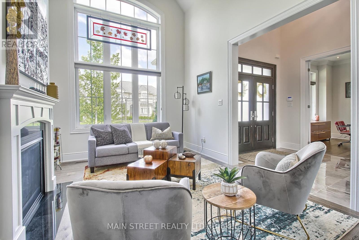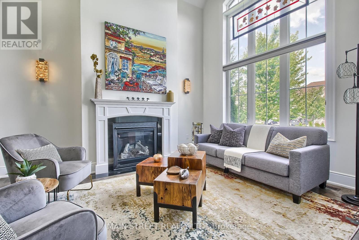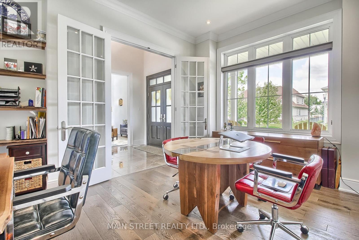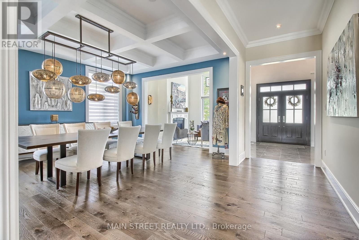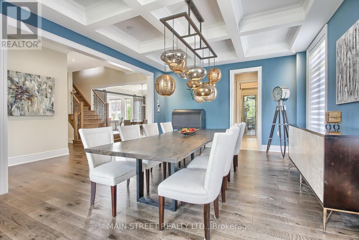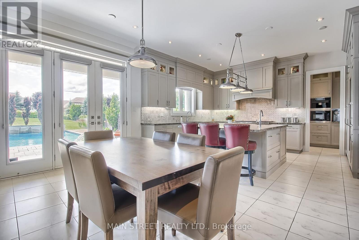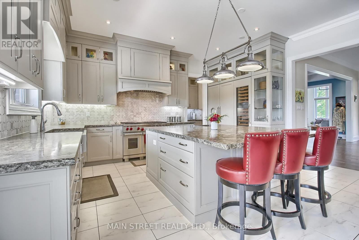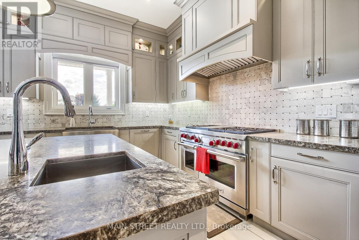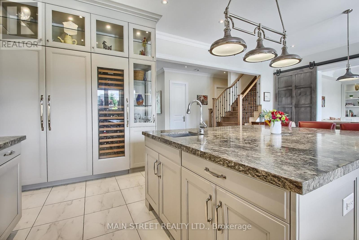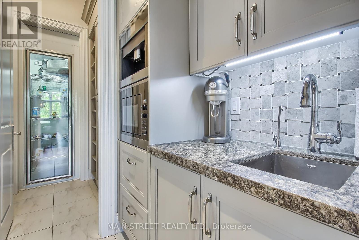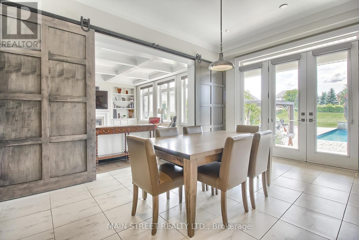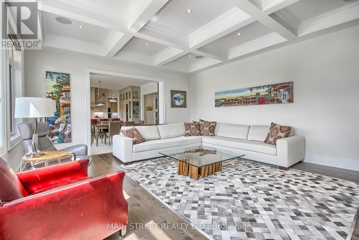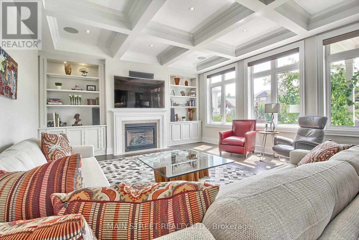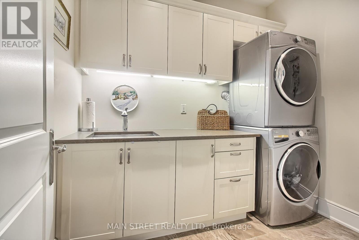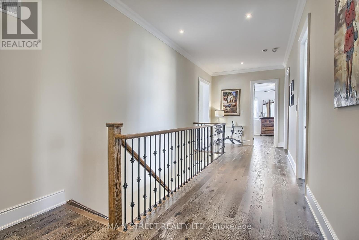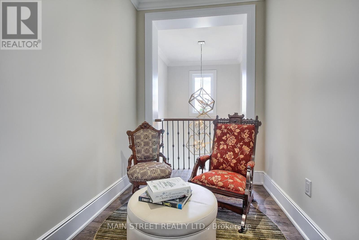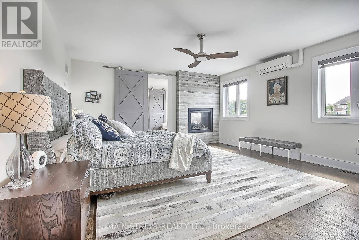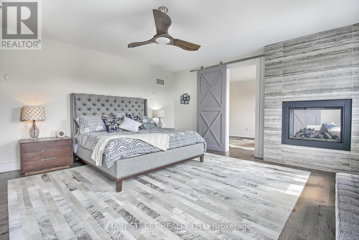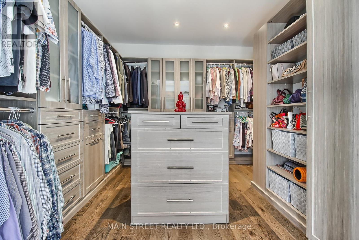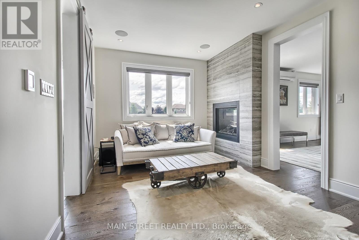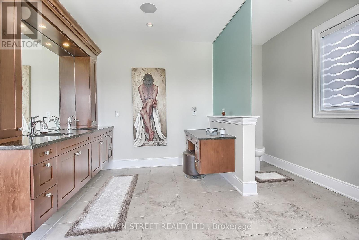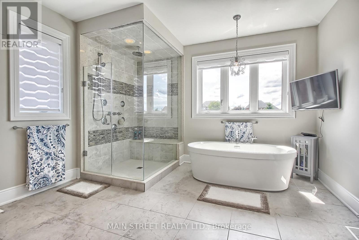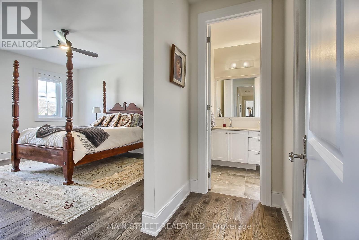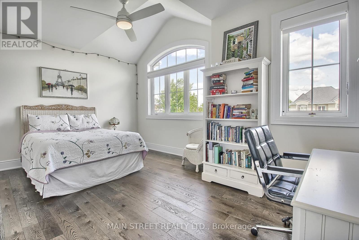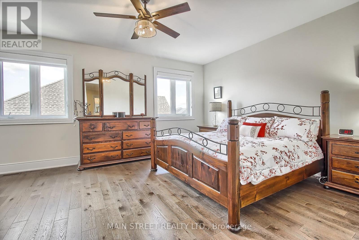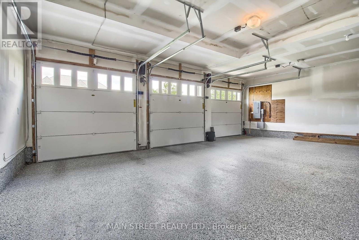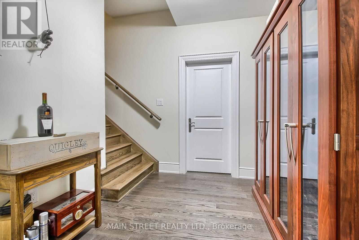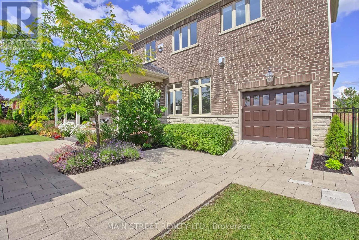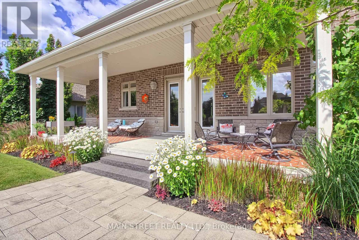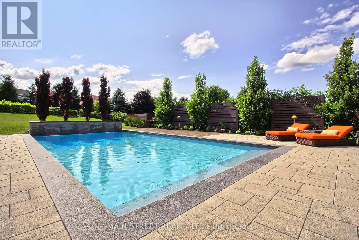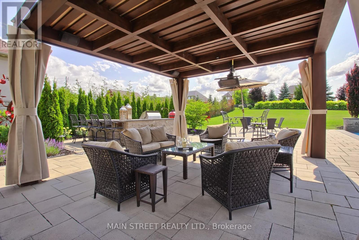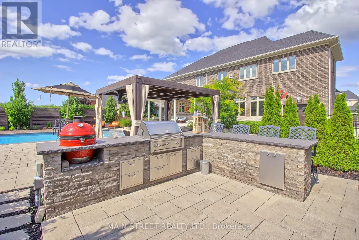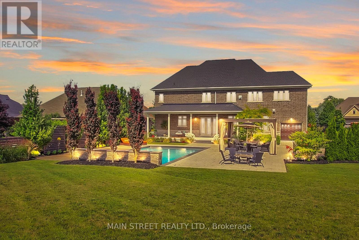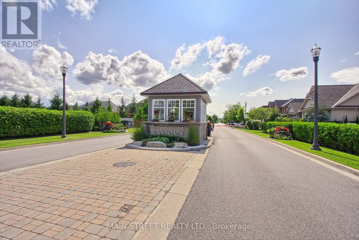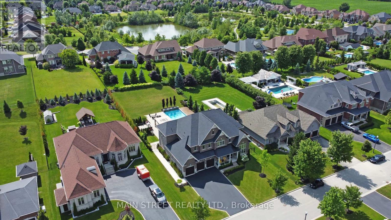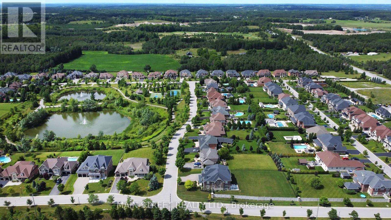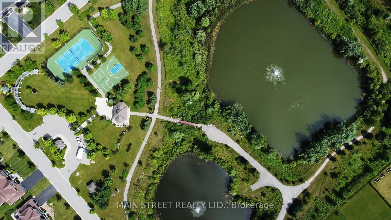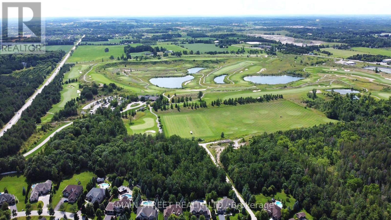18 Country Club Cres Uxbridge, Ontario L9P 0B8
$2,949,000Maintenance, Parcel of Tied Land
$553.91 Monthly
Maintenance, Parcel of Tied Land
$553.91 MonthlyThis Spectacular Executive Home is located in the Exclusive Gated Golf Community of Wyndance Estates. At just under 5000 sf, this Stunning Property is loaded w/Upgrades highlighted by Soaring 10' Ceilings on Main Fl & in 2nd Fl Hall; 9' elsewhere incl the Bsmt. Waffle Ceilings in DR & FR & Vaulted 15' Ceiling in LR brings an Added Dimension to the Bright & Open Main Fl. Kitchen feat Luxurious Leathered Granite Counters, High-end Appliances, Massive Island with Bkfst Bar & Convenient Servery with add'l Walk-in Fridge! Secluded Primary Retreat has Separate Sitting Area w/2-Sided Gas F/P; Dressing Rm/Closet w/Custom Built-ins & Elegant Ensuite Bath. All Bedrooms have Ensuites & W/I Closets. Sun-filled Backyard feat Huge 40' x 20' S/W Pool with Waterfall Feature & Tanning Deck; Outdoor Stone Kitchen with B/I Gas BBQ & Charcoal Smoker; Lrg Pergola w/Gas Htr. In addition to amenities, POTL Fee includes Water & Sewage charges. This is so much more than just an Amazing Home, It's a Lifestyle!**** EXTRAS **** Enjoy Exclusive Golf Privileges with your Deeded Platinum ClubLink Membership! Please see Attached Feature Sheets for a more complete list of Features and Upgrades. (id:46317)
Property Details
| MLS® Number | N8069876 |
| Property Type | Single Family |
| Community Name | Rural Uxbridge |
| Amenities Near By | Park |
| Community Features | School Bus |
| Parking Space Total | 12 |
| Pool Type | Inground Pool |
Building
| Bathroom Total | 5 |
| Bedrooms Above Ground | 4 |
| Bedrooms Total | 4 |
| Basement Development | Unfinished |
| Basement Type | Full (unfinished) |
| Construction Style Attachment | Detached |
| Cooling Type | Central Air Conditioning |
| Exterior Finish | Brick, Stone |
| Fireplace Present | Yes |
| Heating Fuel | Natural Gas |
| Heating Type | Forced Air |
| Stories Total | 2 |
| Type | House |
Parking
| Attached Garage |
Land
| Acreage | No |
| Land Amenities | Park |
| Size Irregular | 85.3 X 232.9 Ft |
| Size Total Text | 85.3 X 232.9 Ft |
| Surface Water | Lake/pond |
Rooms
| Level | Type | Length | Width | Dimensions |
|---|---|---|---|---|
| Second Level | Primary Bedroom | 5.55 m | 5.11 m | 5.55 m x 5.11 m |
| Second Level | Sitting Room | 3.32 m | 5.11 m | 3.32 m x 5.11 m |
| Second Level | Bedroom 2 | 5.17 m | 3.93 m | 5.17 m x 3.93 m |
| Second Level | Bedroom 3 | 5.16 m | 3.75 m | 5.16 m x 3.75 m |
| Second Level | Bedroom 4 | 5.04 m | 4.43 m | 5.04 m x 4.43 m |
| Main Level | Living Room | 4.08 m | 3.6 m | 4.08 m x 3.6 m |
| Main Level | Dining Room | 5.48 m | 4.43 m | 5.48 m x 4.43 m |
| Main Level | Family Room | 6.33 m | 5.18 m | 6.33 m x 5.18 m |
| Main Level | Office | 4.43 m | 3.72 m | 4.43 m x 3.72 m |
| Main Level | Kitchen | 7.29 m | 5.18 m | 7.29 m x 5.18 m |
| Main Level | Laundry Room | 2.72 m | 1.98 m | 2.72 m x 1.98 m |
Utilities
| Sewer | Installed |
| Natural Gas | Installed |
| Electricity | Installed |
| Cable | Installed |
https://www.realtor.ca/real-estate/26517224/18-country-club-cres-uxbridge-rural-uxbridge

Salesperson
(416) 575-9700

150 Main Street S.
Newmarket, Ontario L3Y 3Z1
(905) 853-5550
(905) 853-5597
www.mainstreetrealtyltd.com
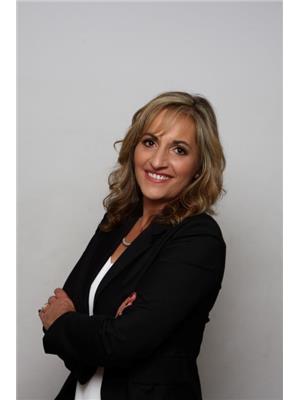

150 Main Street S.
Newmarket, Ontario L3Y 3Z1
(905) 853-5550
(905) 853-5597
www.mainstreetrealtyltd.com
Interested?
Contact us for more information

