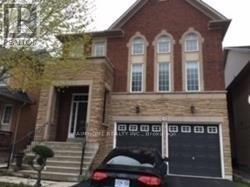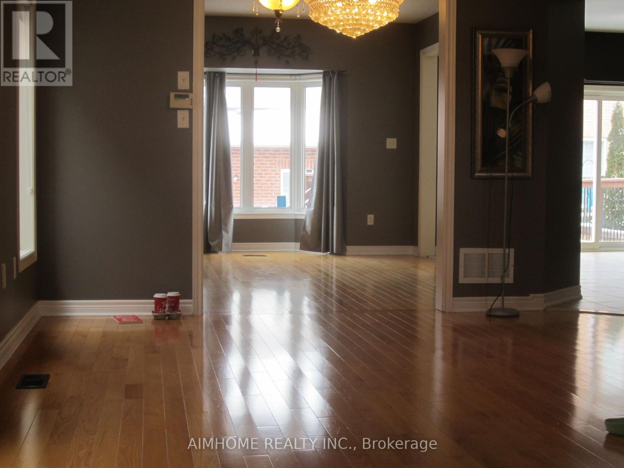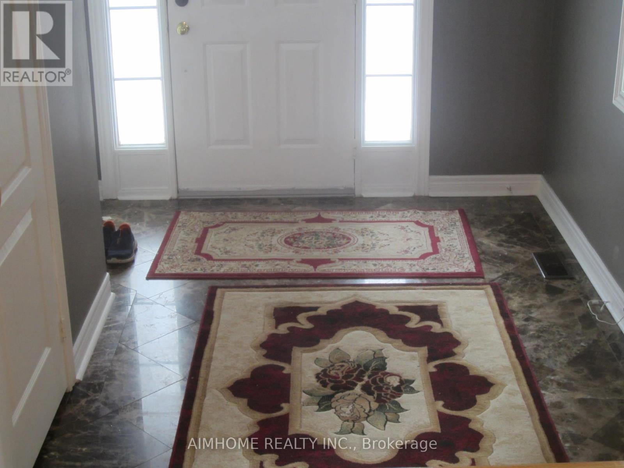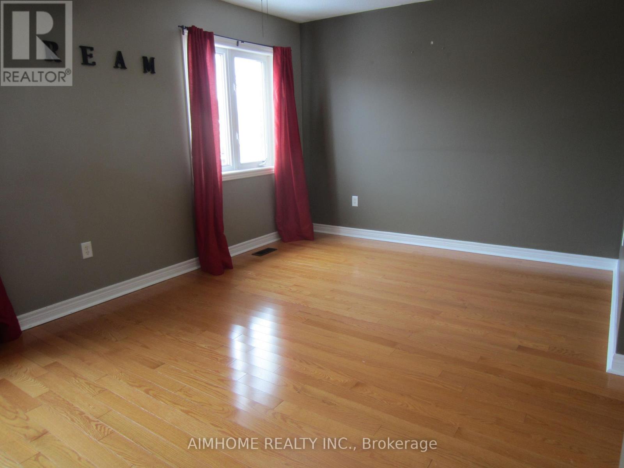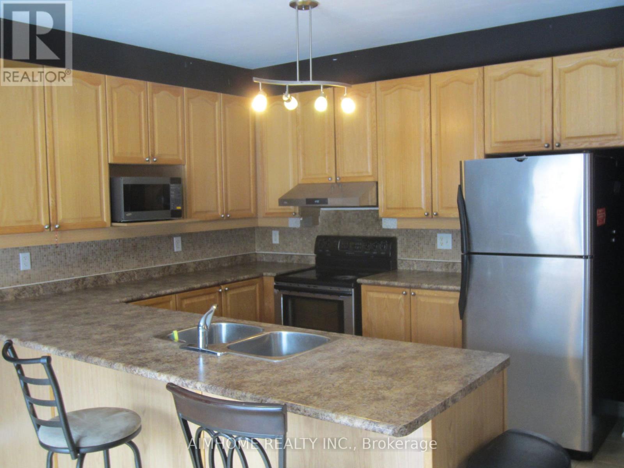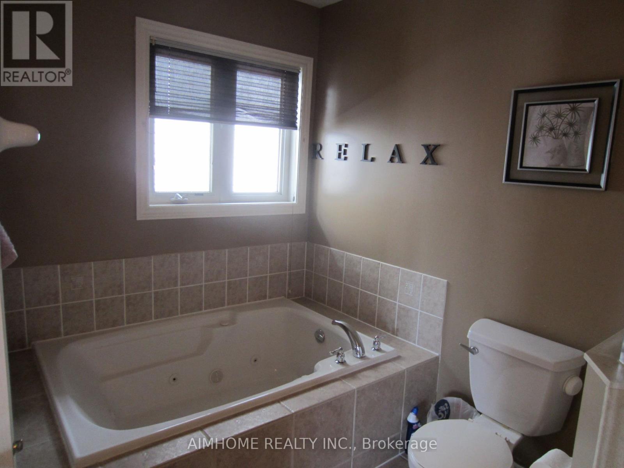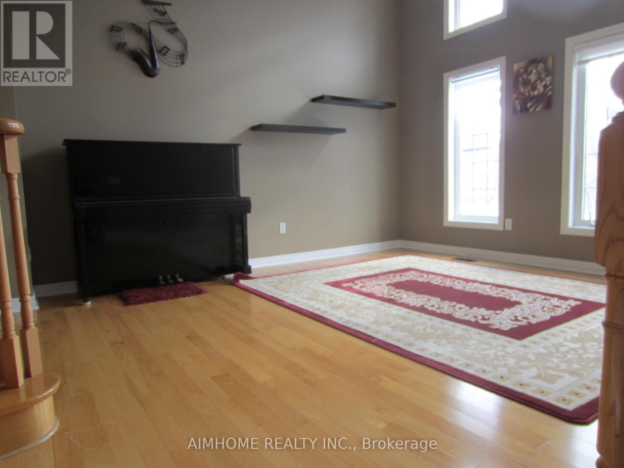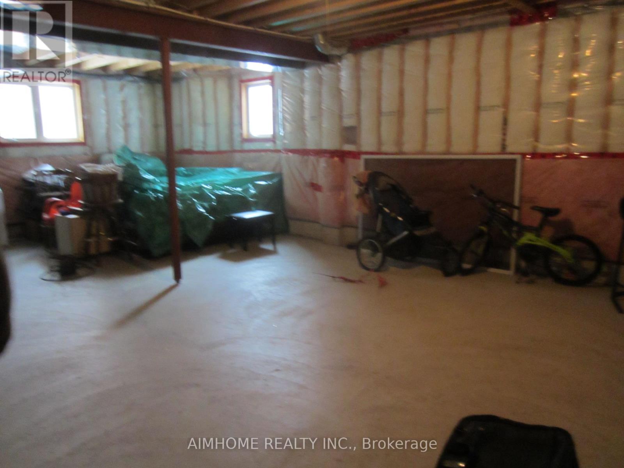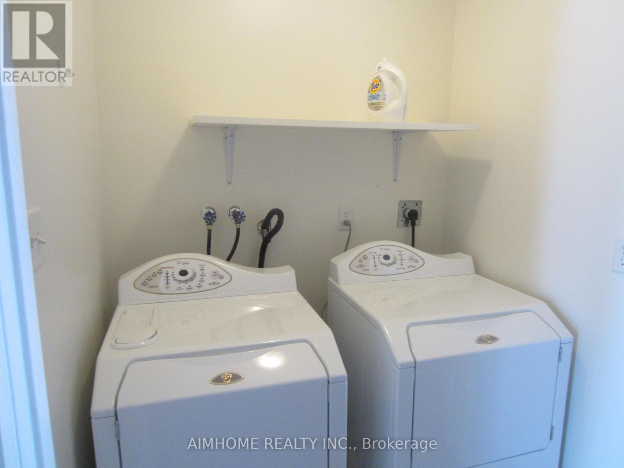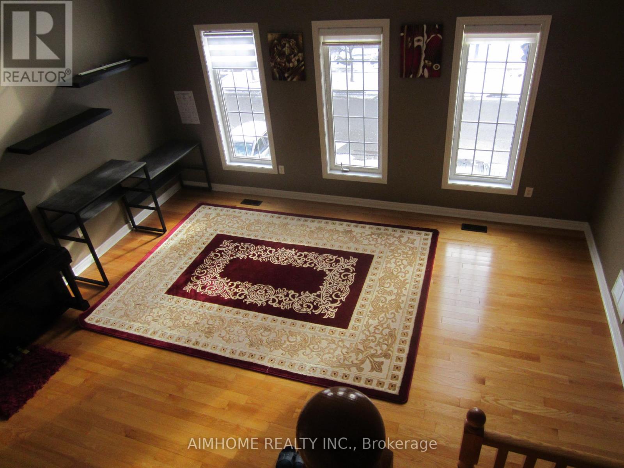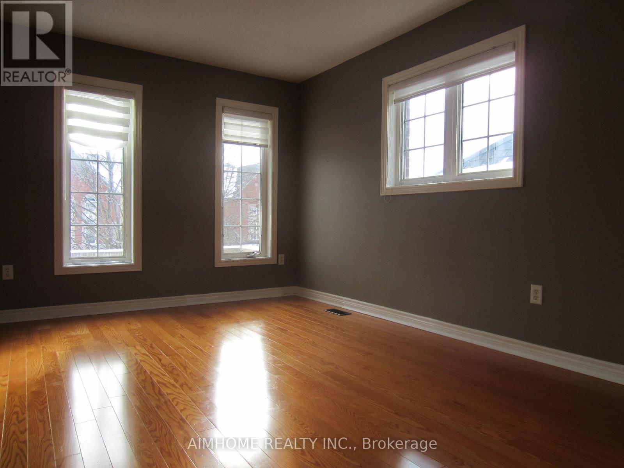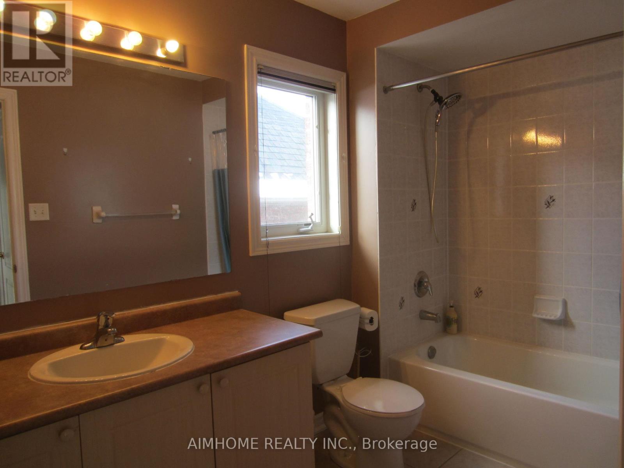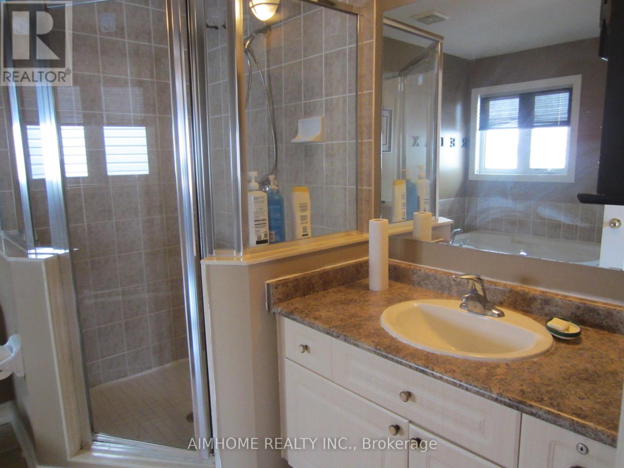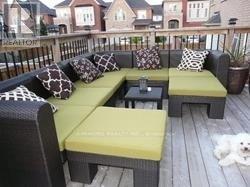18 Carnoustie Cres Richmond Hill, Ontario L4E 0A1
3 Bedroom
3 Bathroom
Fireplace
Central Air Conditioning
Forced Air
$4,000 Monthly
Bright & Spacious Home In Jefferson Area. Gleaming Hardwood Floors & Stairs. 9 Ceilings On Main Floor. Dramatic 15 Ceiling In Bonus/Media Room With Pot Lights & Cascade Windows, Large Size Desk At The Backyard.**** EXTRAS **** Fridge, Stove, Dishwasher, Ac, Double Door Garage Opener, Washer & Dryer. Tenant Pays Utilities, Lawn Care And Snow Removal! (id:46317)
Property Details
| MLS® Number | N7383374 |
| Property Type | Single Family |
| Community Name | Jefferson |
| Parking Space Total | 6 |
Building
| Bathroom Total | 3 |
| Bedrooms Above Ground | 3 |
| Bedrooms Total | 3 |
| Basement Type | Full |
| Construction Style Attachment | Detached |
| Cooling Type | Central Air Conditioning |
| Exterior Finish | Brick, Stone |
| Fireplace Present | Yes |
| Heating Fuel | Natural Gas |
| Heating Type | Forced Air |
| Stories Total | 2 |
| Type | House |
Parking
| Garage |
Land
| Acreage | No |
| Size Irregular | 36.09 X 88.58 Ft |
| Size Total Text | 36.09 X 88.58 Ft |
Rooms
| Level | Type | Length | Width | Dimensions |
|---|---|---|---|---|
| Second Level | Great Room | 5.33 m | 4.57 m | 5.33 m x 4.57 m |
| Third Level | Primary Bedroom | 5.49 m | 3.35 m | 5.49 m x 3.35 m |
| Third Level | Bedroom 2 | 4.19 m | 3.24 m | 4.19 m x 3.24 m |
| Third Level | Bedroom 3 | 3.96 m | 3.25 m | 3.96 m x 3.25 m |
| Main Level | Living Room | 4.72 m | 3.86 m | 4.72 m x 3.86 m |
| Main Level | Dining Room | 4.47 m | 4.75 m | 4.47 m x 4.75 m |
| Main Level | Kitchen | 5.79 m | 4.52 m | 5.79 m x 4.52 m |
https://www.realtor.ca/real-estate/26392694/18-carnoustie-cres-richmond-hill-jefferson
STEVEN YAN
Salesperson
(416) 490-0880
Salesperson
(416) 490-0880

AIMHOME REALTY INC.
2175 Sheppard Ave E. Suite 106
Toronto, Ontario M2J 1W8
2175 Sheppard Ave E. Suite 106
Toronto, Ontario M2J 1W8
(416) 490-0880
(416) 490-8850
Interested?
Contact us for more information

