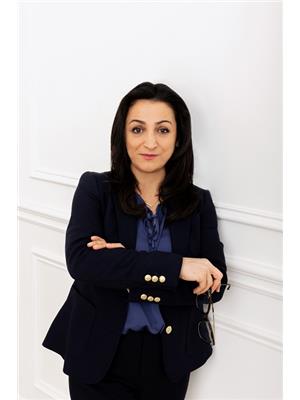18 Black Creek Tr Springwater, Ontario L0L 1Y3
$2,590,000
Discover Refined Living In The Prestigious Snow Valley Estates, Where This Exceptional 4+1 Bedroom/4 Bath Residence Showcases Captivating Curb Appeal And Lush Landscaping. Featuring A Delightful Pool Area Embraced By Meticulously Maintained Gardens And Mature Trees, Indulge Your Culinary Passions In The Gourmet Kitchen Adorned With Exquisite Finishes And High End Appliances. This Homes Functional Layout Provides Ample Space For Your Family's Needs, Complemented By A Finished Basement For Entertainment And An Additional Fifth Bedroom. Outside, Indulge In Breathtaking Sunsets And Cozy Bonfires On A Custom Stone Patio Surrounded By The Beauty Of Nature , A Pool Shed, Sprinkler System, Outdoor Lighting, And A Steel Roof (2020). Positioned In A Desirable School Zone And Conveniently Located Near Snow Valley Ski Resort, Vespra Hill Golf Club, And Just A Short Drive To Barrie, This Home Offers Luxurious Living At Its Finest. VTB (Sellers Mortgage) Available, Max 50% LTV @ 6% For 1 Year I/O.**** EXTRAS **** Indoor & Outdoor Surround Speakers, California Shutters, Water Softener, Generac Generator, All ELF, HRV Air Purifier, Pool Robot. Fridge, Stove, Washer, Dryer, Dishwasher, Central Vac, Garage Door Opener. (id:46317)
Property Details
| MLS® Number | S8153366 |
| Property Type | Single Family |
| Community Name | Snow Valley |
| Amenities Near By | Park, Ski Area |
| Features | Wooded Area, Ravine, Conservation/green Belt |
| Parking Space Total | 9 |
| Pool Type | Inground Pool |
Building
| Bathroom Total | 4 |
| Bedrooms Above Ground | 4 |
| Bedrooms Below Ground | 1 |
| Bedrooms Total | 5 |
| Basement Development | Finished |
| Basement Type | N/a (finished) |
| Construction Style Attachment | Detached |
| Cooling Type | Central Air Conditioning |
| Exterior Finish | Brick, Stone |
| Fireplace Present | Yes |
| Heating Fuel | Natural Gas |
| Heating Type | Forced Air |
| Stories Total | 2 |
| Type | House |
Parking
| Attached Garage |
Land
| Acreage | No |
| Land Amenities | Park, Ski Area |
| Size Irregular | 99.41 X 202.81 Ft ; Lot Measurements As Per Mpac |
| Size Total Text | 99.41 X 202.81 Ft ; Lot Measurements As Per Mpac |
Rooms
| Level | Type | Length | Width | Dimensions |
|---|---|---|---|---|
| Second Level | Primary Bedroom | 5.38 m | 4.22 m | 5.38 m x 4.22 m |
| Second Level | Bedroom 2 | 3.86 m | 3.71 m | 3.86 m x 3.71 m |
| Second Level | Bedroom 3 | 3.43 m | 3.84 m | 3.43 m x 3.84 m |
| Second Level | Bedroom 4 | 3.33 m | 3.09 m | 3.33 m x 3.09 m |
| Basement | Bedroom 5 | 3.71 m | 4.32 m | 3.71 m x 4.32 m |
| Basement | Recreational, Games Room | 5.26 m | 9.3 m | 5.26 m x 9.3 m |
| Main Level | Living Room | 5.38 m | 6.27 m | 5.38 m x 6.27 m |
| Main Level | Kitchen | 5.4 m | 4.78 m | 5.4 m x 4.78 m |
| Main Level | Dining Room | 3.33 m | 4.22 m | 3.33 m x 4.22 m |
| Main Level | Office | 3.88 m | 2.99 m | 3.88 m x 2.99 m |
Utilities
| Sewer | Installed |
| Natural Gas | Installed |
| Electricity | Installed |
| Cable | Installed |
https://www.realtor.ca/real-estate/26639096/18-black-creek-tr-springwater-snow-valley

Salesperson
(416) 702-1146
(416) 702-1146
www.jj.team/
https://www.facebook.com/jennifer.jjteam/
https://twitter.com/Jennife42134793
https://www.linkedin.com/in/jennifer-jones-b4810bb3/
4711 Yonge St 10/flr Ste B
Toronto, Ontario M2N 6K8
(866) 530-7737

Salesperson
(866) 530-7737
4711 Yonge St 10th Flr, 106430
Toronto, Ontario M2N 6K8
(866) 530-7737
Interested?
Contact us for more information










































