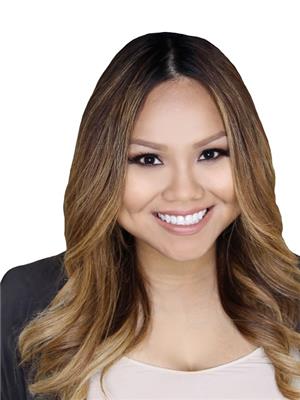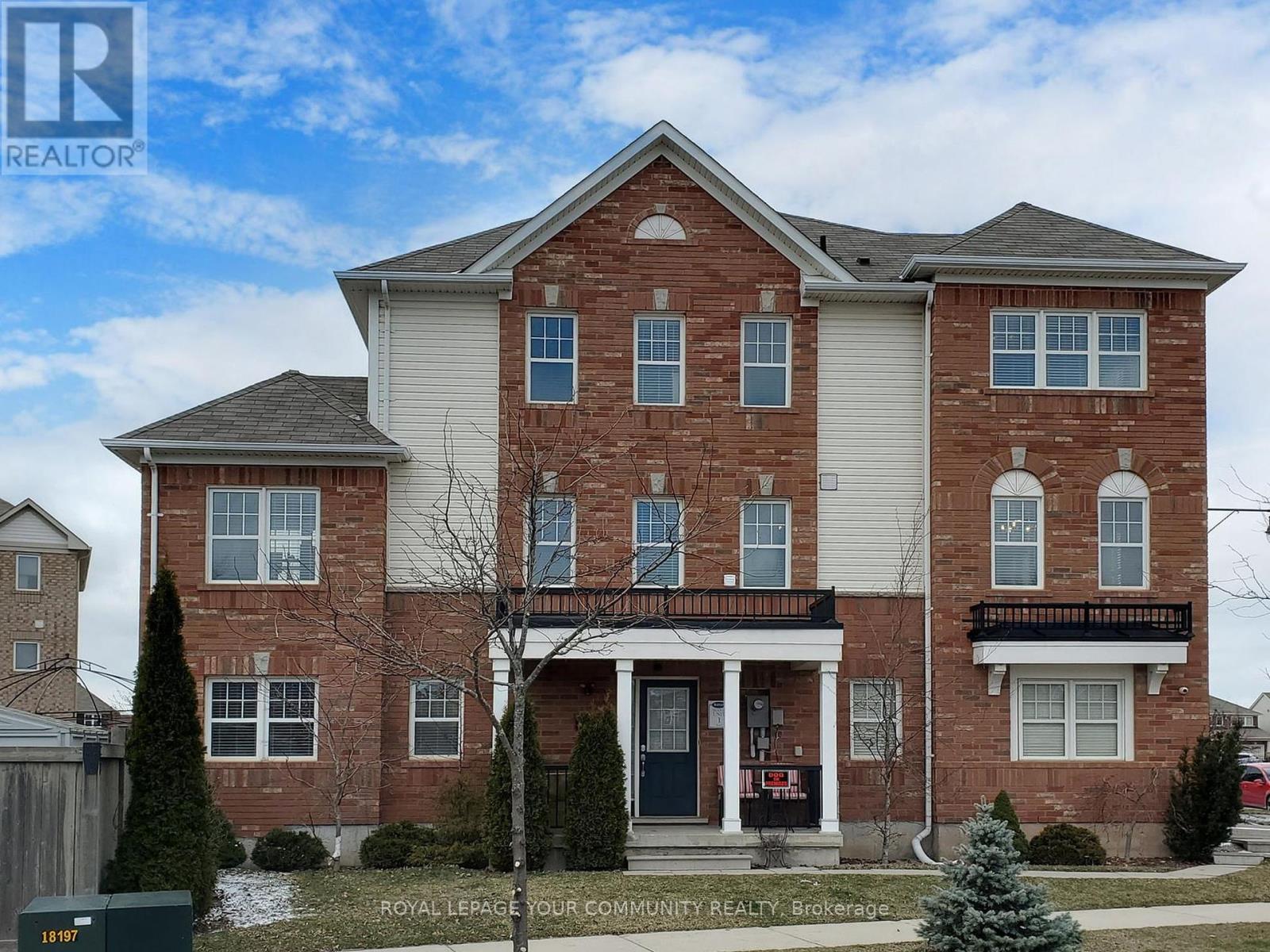18 Betterton Cres Brampton, Ontario L7A 0S5
$899,900
This clean & well-maintained end unit townhome boasts one of the rarest floor plans in the neighborhood. The double-car garage provides ample parking & storage space, while the fully fenced backyard, complete with a side gate, offers easy access & functionality. A sitting room on the ground floor adds flexibility to the home's layout, catering to your family's needs. The kitchen features extended cabinetry, a moveable island, pantry & dining area. The expansive great room is ideal for both daily living & entertaining. On the 3rd floor, there are two generous sized bedroom & primary bedroom featuring an en-suite bathroom & a walk-in closet. Notably, the property boasts not one but TWO sunlit offices, providing optimal spaces for remote work.**** EXTRAS **** Security system with 8 cameras & hard drive, smooth ceilings throughout, access to garage from foyer. Steps to Mount Pleasant Village which offers a community pond, skating rink, playground, shops, restaurants & Mount Pleasant GO train. (id:46317)
Property Details
| MLS® Number | W8173768 |
| Property Type | Single Family |
| Community Name | Brampton North |
| Amenities Near By | Park, Place Of Worship, Public Transit |
| Community Features | Community Centre |
| Parking Space Total | 4 |
Building
| Bathroom Total | 3 |
| Bedrooms Above Ground | 3 |
| Bedrooms Total | 3 |
| Construction Style Attachment | Attached |
| Cooling Type | Central Air Conditioning |
| Exterior Finish | Brick, Vinyl Siding |
| Heating Fuel | Natural Gas |
| Heating Type | Forced Air |
| Stories Total | 3 |
| Type | Row / Townhouse |
Parking
| Garage |
Land
| Acreage | No |
| Land Amenities | Park, Place Of Worship, Public Transit |
| Size Irregular | 26.35 X 61.74 Ft ; Corner Lot, Widens At Rear |
| Size Total Text | 26.35 X 61.74 Ft ; Corner Lot, Widens At Rear |
Rooms
| Level | Type | Length | Width | Dimensions |
|---|---|---|---|---|
| Second Level | Kitchen | 3.76 m | 3.07 m | 3.76 m x 3.07 m |
| Second Level | Dining Room | 4.45 m | 3.45 m | 4.45 m x 3.45 m |
| Second Level | Laundry Room | 2.46 m | 1.68 m | 2.46 m x 1.68 m |
| Second Level | Great Room | 4.6 m | 6.12 m | 4.6 m x 6.12 m |
| Second Level | Office | 2.82 m | 2.79 m | 2.82 m x 2.79 m |
| Third Level | Primary Bedroom | 4.67 m | 3.4 m | 4.67 m x 3.4 m |
| Third Level | Bedroom 2 | 3.45 m | 3.4 m | 3.45 m x 3.4 m |
| Third Level | Bedroom 3 | 3.91 m | 2.97 m | 3.91 m x 2.97 m |
| Ground Level | Study | 2.79 m | 2.67 m | 2.79 m x 2.67 m |
| Ground Level | Sitting Room | 3.51 m | 3.56 m | 3.51 m x 3.56 m |
https://www.realtor.ca/real-estate/26668804/18-betterton-cres-brampton-brampton-north

Salesperson
(905) 832-6656
www.svannrealestate.com
https://www.facebook.com/SVannRealEstate
https://twitter.com/SVannRealEstate
https://www.linkedin.com/profile/public-profile-settings?trk=prof-edit-edit-public_profile

9411 Jane Street
Vaughan, Ontario L6A 4J3
(905) 832-6656
(905) 832-6918
www.yourcommunityrealty.com/
Interested?
Contact us for more information










































