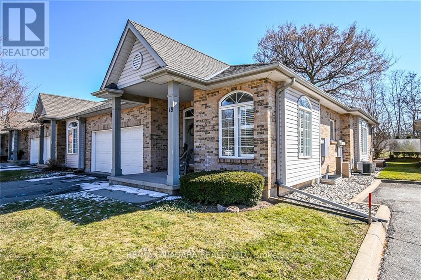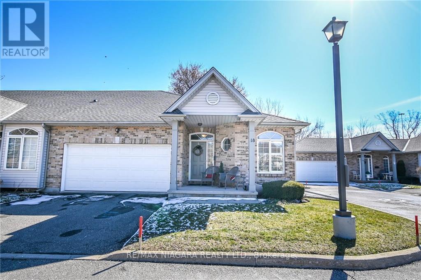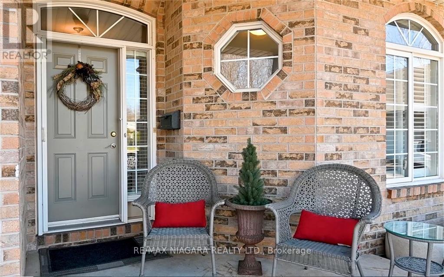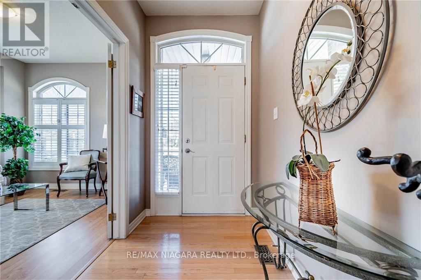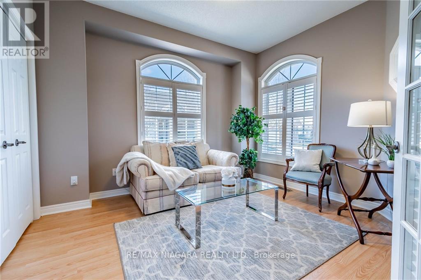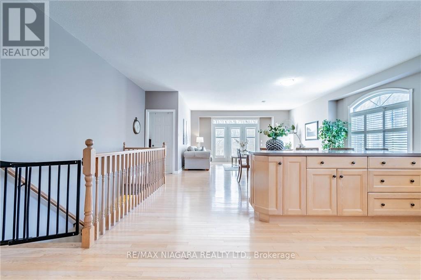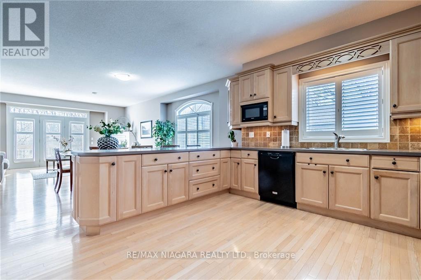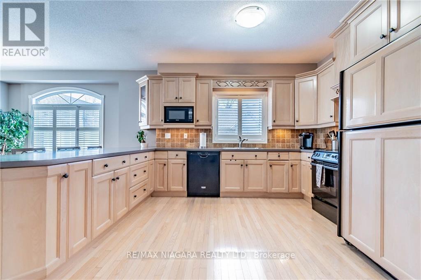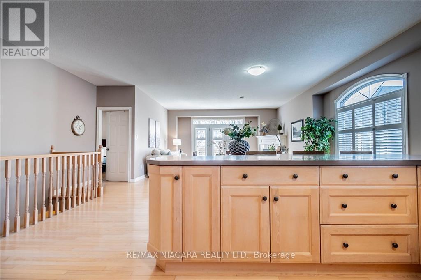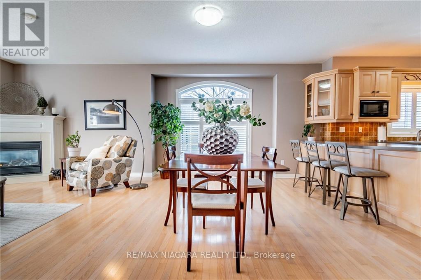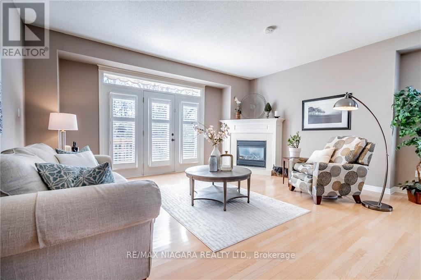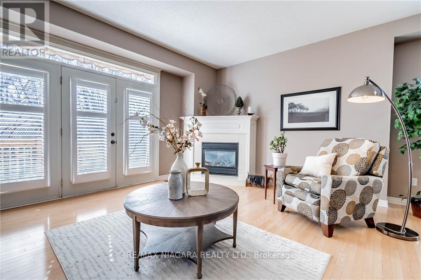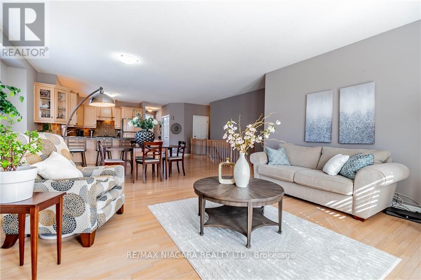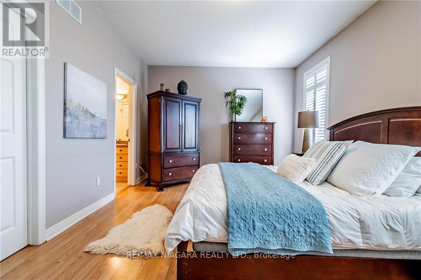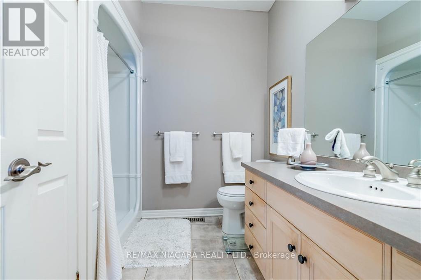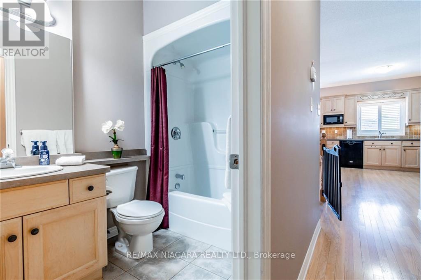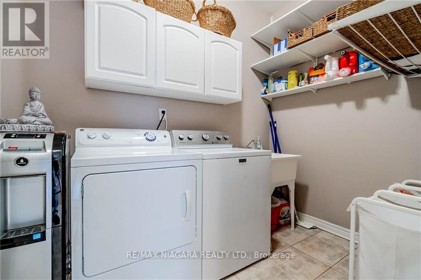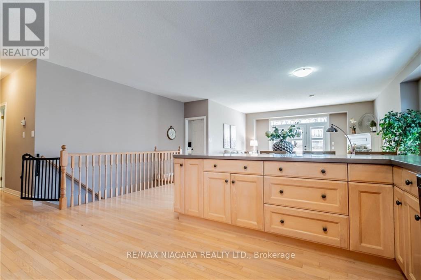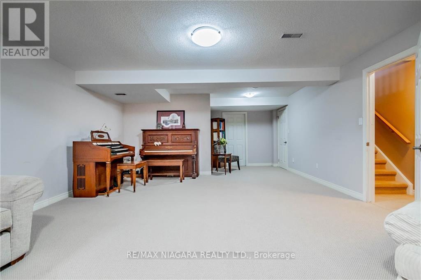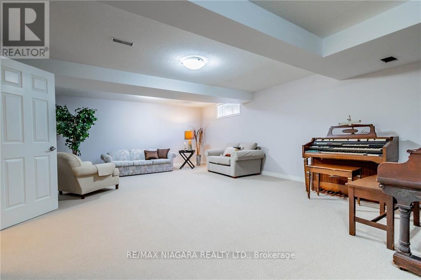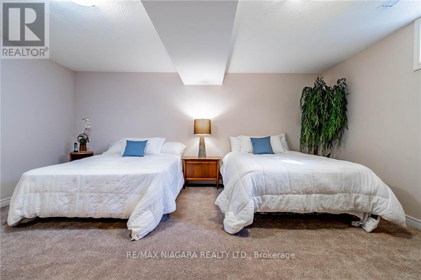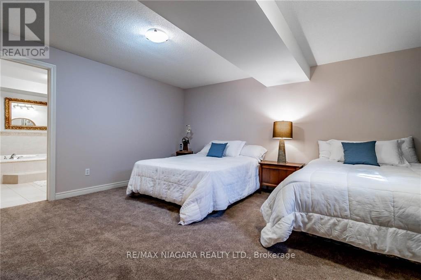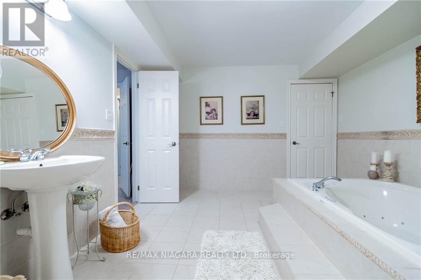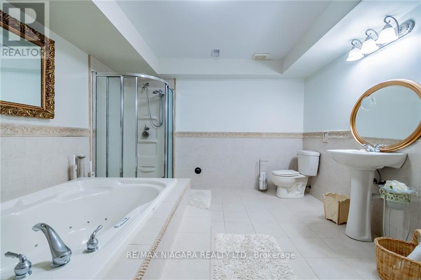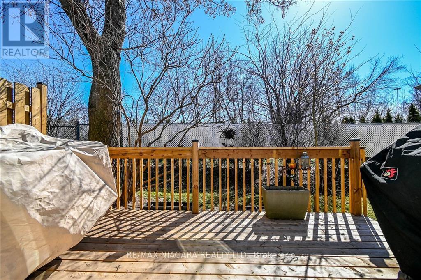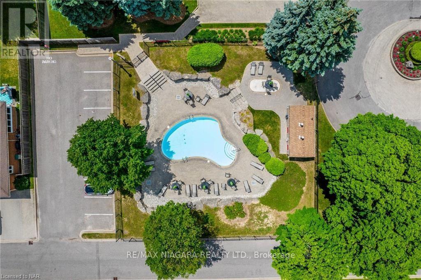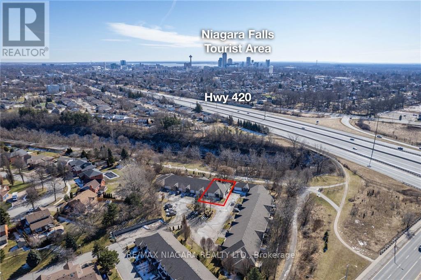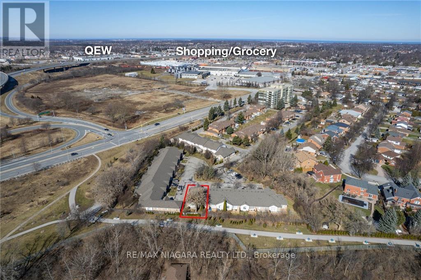#18 -5200 Dorchester Rd Niagara Falls, Ontario L2E 7M6
$715,000Maintenance,
$770.14 Monthly
Maintenance,
$770.14 MonthlyVACATION AT HOME! SNUGGLE UP BY THE FIREPLACE ON COLD WINTER NIGHTS. IN SUMMER, ENJOY A DIP IN THE POOL OR RELAX WITH YOUR MORNING COFFEE ON YOUR PRIVATE DECK. With no yard work to do, you'll have plenty of time to entertain family & friends in this beautiful open concept bungalow with gleaming hardwood floors. Storage won't be a problem in the kitchen with it's many cupboards. Even the most discerning chef will find enough counterspace to prep his gourmet meals. The lower level provides a huge rec room for large family gatherings. The adjacent guest suite, with it's spa like bath, will have your visitors thinking that they are in a 5 star hotel. The spacious primary bedroom, ensuite & walk in closet is the perfect sanctuary after a busy day. Other features of this end unit include high ceilings, main floor laundry & abundant storage. No shortage of natural light here with it's bright windows & California Shutters.**** EXTRAS **** NOTE: Lockbox is located on the rear door, but key is for the front door. CONDO FEES INCLUDE REPLACEMENT OF ROOF SHINGLES. WINDOWS, DECKS, PILLARS, LANDSCAPING, SNOW REMOVAL & WATER. (id:46317)
Property Details
| MLS® Number | X8141214 |
| Property Type | Single Family |
| Amenities Near By | Hospital, Public Transit |
| Features | Cul-de-sac, Wooded Area |
| Parking Space Total | 4 |
| Pool Type | Outdoor Pool |
Building
| Bathroom Total | 3 |
| Bedrooms Above Ground | 2 |
| Bedrooms Below Ground | 1 |
| Bedrooms Total | 3 |
| Amenities | Picnic Area |
| Architectural Style | Bungalow |
| Basement Development | Finished |
| Basement Type | Full (finished) |
| Cooling Type | Central Air Conditioning |
| Exterior Finish | Brick, Vinyl Siding |
| Fireplace Present | Yes |
| Heating Fuel | Natural Gas |
| Heating Type | Forced Air |
| Stories Total | 1 |
| Type | Row / Townhouse |
Parking
| Attached Garage | |
| Visitor Parking |
Land
| Acreage | No |
| Land Amenities | Hospital, Public Transit |
Rooms
| Level | Type | Length | Width | Dimensions |
|---|---|---|---|---|
| Basement | Recreational, Games Room | 7.32 m | 5.03 m | 7.32 m x 5.03 m |
| Basement | Primary Bedroom | 5.33 m | 4.42 m | 5.33 m x 4.42 m |
| Basement | Bathroom | Measurements not available | ||
| Main Level | Kitchen | 4.37 m | 3.25 m | 4.37 m x 3.25 m |
| Main Level | Dining Room | 3.81 m | 2.57 m | 3.81 m x 2.57 m |
| Main Level | Living Room | 4.52 m | 3.81 m | 4.52 m x 3.81 m |
| Main Level | Primary Bedroom | 5.56 m | 3.66 m | 5.56 m x 3.66 m |
| Main Level | Bedroom | 3.66 m | 3.35 m | 3.66 m x 3.35 m |
| Main Level | Laundry Room | Measurements not available | ||
| Main Level | Bathroom | Measurements not available | ||
| Main Level | Bathroom | Measurements not available |
https://www.realtor.ca/real-estate/26621197/18-5200-dorchester-rd-niagara-falls
Broker of Record
(905) 356-9600
5627 Main St Unit 4b
Niagara Falls, Ontario L2G 5Z3
(905) 356-9600
Interested?
Contact us for more information

