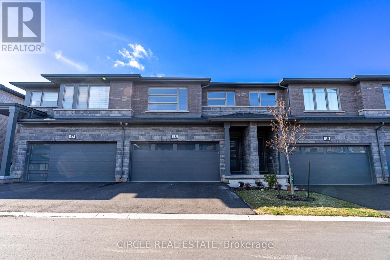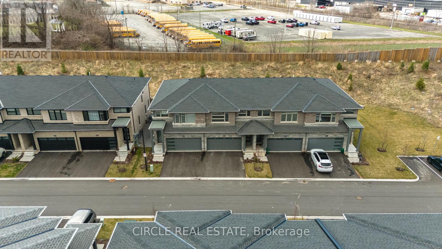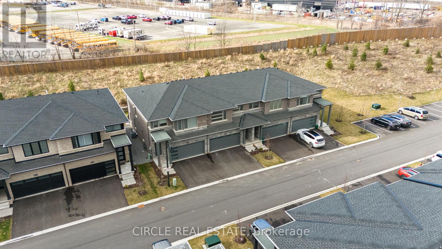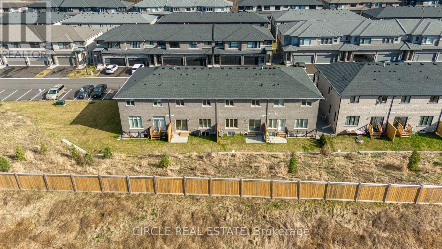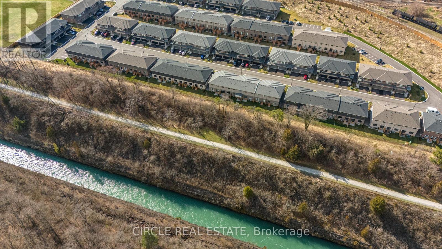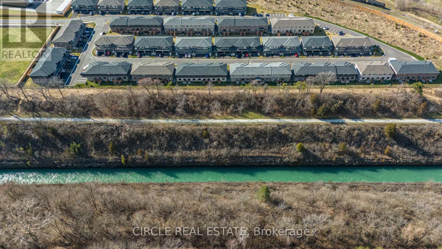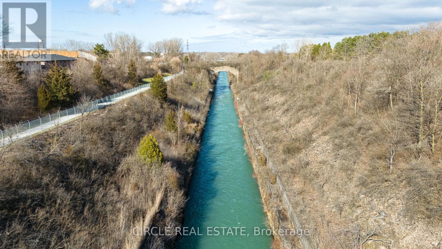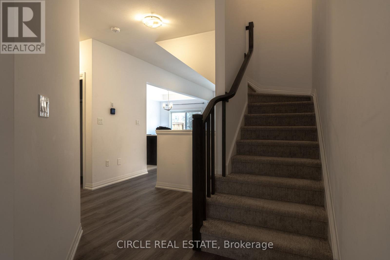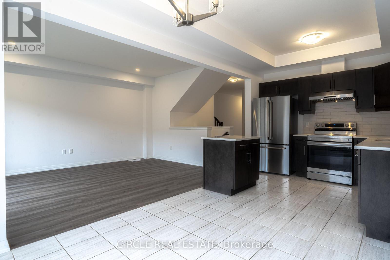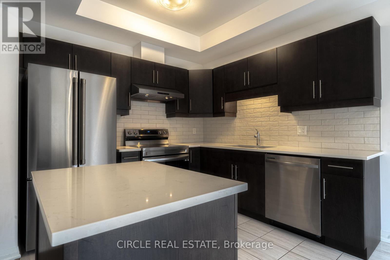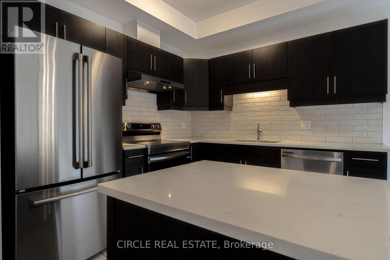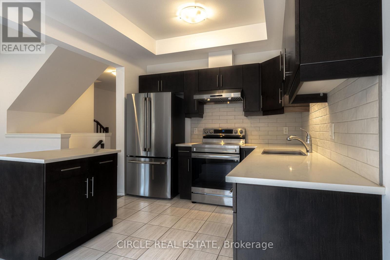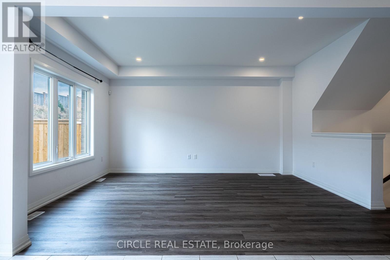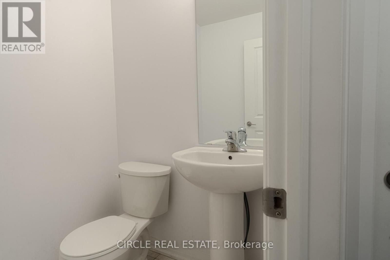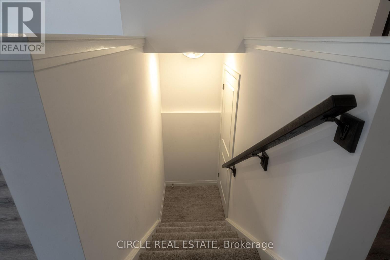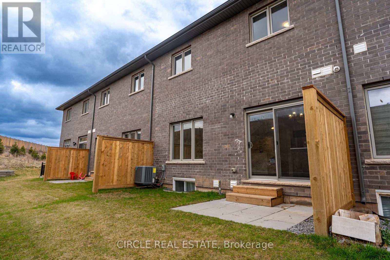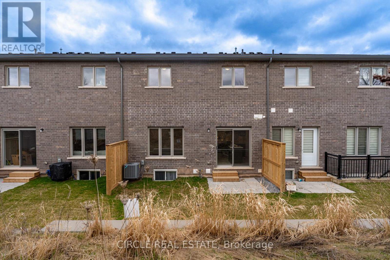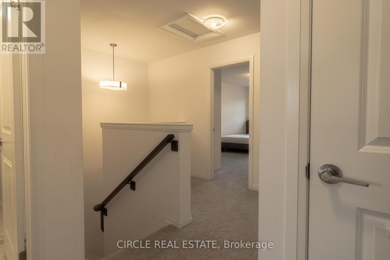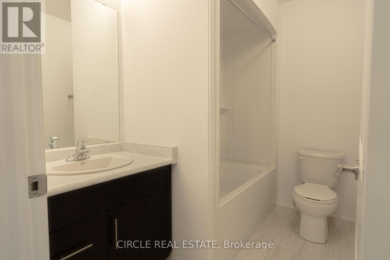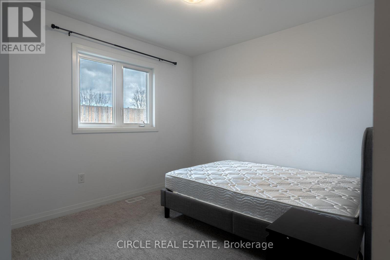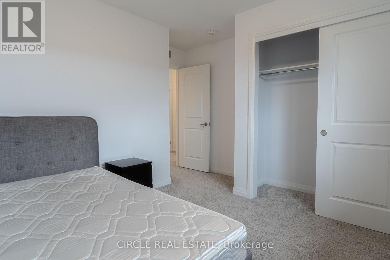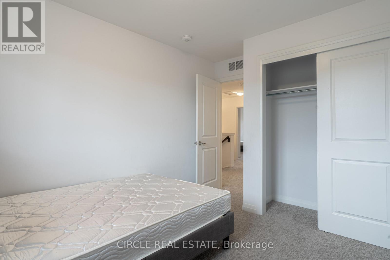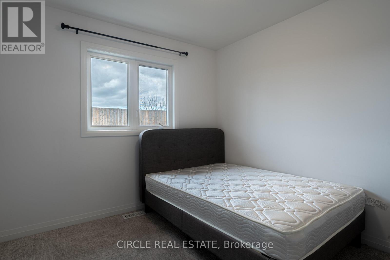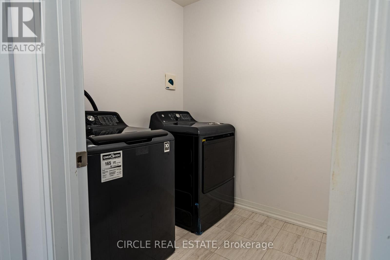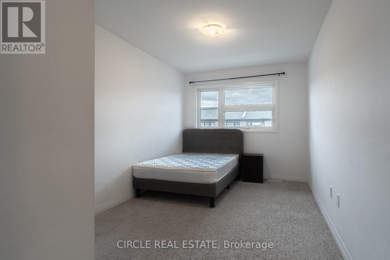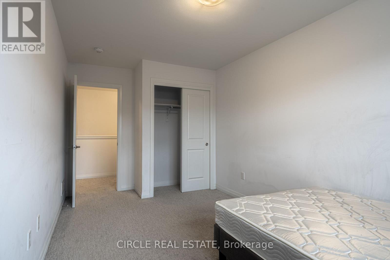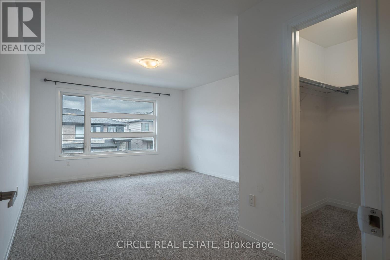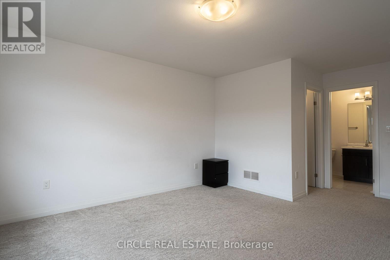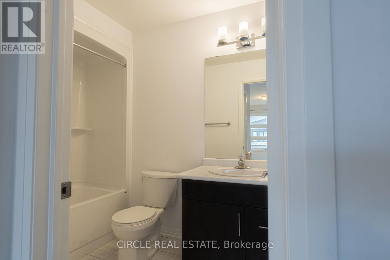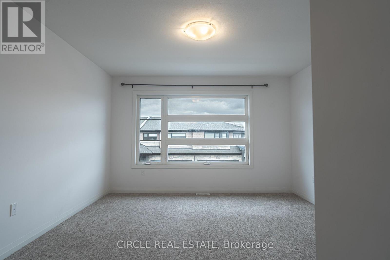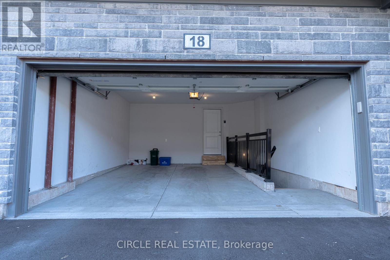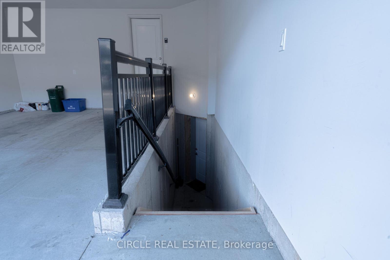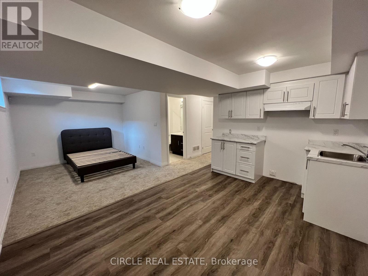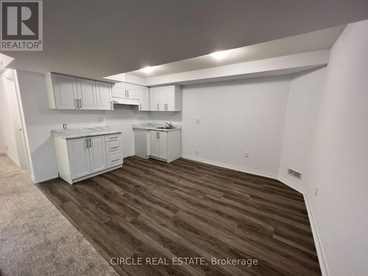#18 -4552 Portage Rd Niagara Falls, Ontario L2E 6A8
$769,900Maintenance, Parcel of Tied Land
$71 Monthly
Maintenance, Parcel of Tied Land
$71 MonthlyExperience luxury living in this 4+1 bedroom, 3.5 washroom townhouse in the heart of Niagara Falls. Boasting modern finishes throughout, this stunning residence offers unparalleled comfort and convenience. Beautiful open-concept layout. The chef's kitchen features sleek cabinetry, quartz countertops, and top-of-the-line stainless steel appliances. The expansive living area is bathed in natural light, creating a warm and inviting atmosphere. Three additional bedrooms provide plenty of room for family or guests. For added convenience, this home offers a separate entry to the basement unit built by the builder for multi-generational living or rental income potential. Located near the Millennium trail, go for a morning walk next to the canal. 5min to the QEW & 5min to the Falls, all amenities are within a 10 min radius! Schedule your private showing today and make this dream home yours!**** EXTRAS **** S/S Appliances, White Appliances, Washer/Dryer and Window Coverings (id:46317)
Property Details
| MLS® Number | X8163600 |
| Property Type | Single Family |
| Parking Space Total | 3 |
Building
| Bathroom Total | 3 |
| Bedrooms Above Ground | 4 |
| Bedrooms Below Ground | 1 |
| Bedrooms Total | 5 |
| Basement Development | Finished |
| Basement Features | Separate Entrance |
| Basement Type | N/a (finished) |
| Construction Style Attachment | Attached |
| Cooling Type | Central Air Conditioning |
| Exterior Finish | Brick, Vinyl Siding |
| Heating Fuel | Natural Gas |
| Heating Type | Forced Air |
| Stories Total | 2 |
| Type | Row / Townhouse |
Parking
| Garage |
Land
| Acreage | No |
| Size Irregular | 23 X 76 Ft |
| Size Total Text | 23 X 76 Ft |
Rooms
| Level | Type | Length | Width | Dimensions |
|---|---|---|---|---|
| Second Level | Primary Bedroom | 5.7 m | 3.9 m | 5.7 m x 3.9 m |
| Second Level | Bedroom 2 | 3.2 m | 2.9 m | 3.2 m x 2.9 m |
| Second Level | Bedroom 3 | 3.1 m | 3.1 m | 3.1 m x 3.1 m |
| Second Level | Bedroom 4 | 3.1 m | 2.8 m | 3.1 m x 2.8 m |
| Second Level | Laundry Room | Measurements not available | ||
| Second Level | Bathroom | Measurements not available | ||
| Second Level | Bathroom | Measurements not available | ||
| Basement | Bedroom | Measurements not available | ||
| Basement | Bathroom | Measurements not available | ||
| Main Level | Living Room | 4.9 m | 3.6 m | 4.9 m x 3.6 m |
| Main Level | Kitchen | 2.9 m | 2.9 m | 2.9 m x 2.9 m |
| Main Level | Bathroom | Measurements not available |
https://www.realtor.ca/real-estate/26653780/18-4552-portage-rd-niagara-falls

Salesperson
(647) 403-5495
201 County Court Unit 401
Brampton, Ontario L6W 4L2
(905) 324-7777
(905) 324-7777
HTTP://www.circlerealestate.ca
Interested?
Contact us for more information

