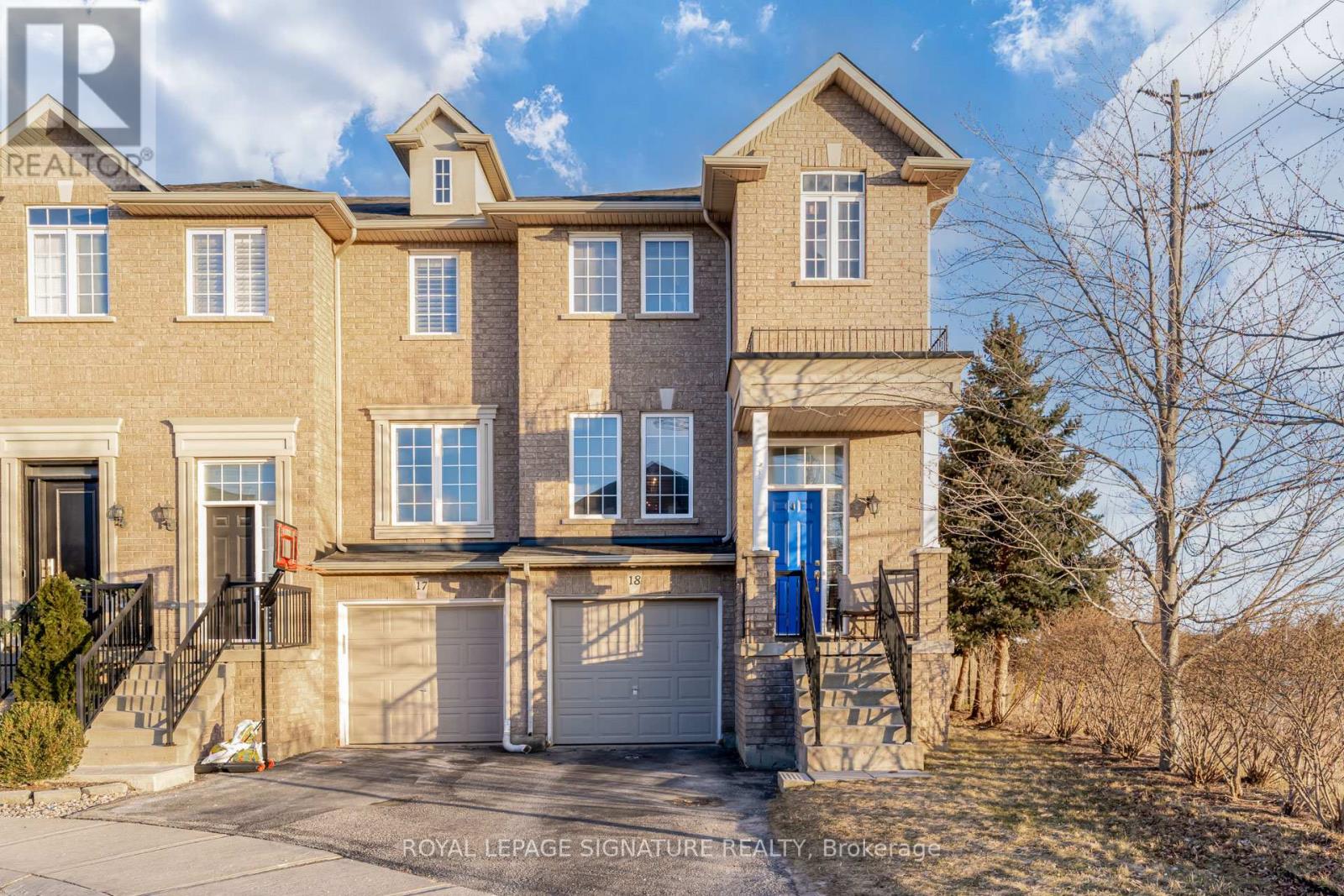#18 -2280 Baronwood Dr Oakville, Ontario L6M 5J8
$1,070,000
Westoak Trails, Gorgeous Executive End Unit Townhome Situated In A Safe And Child Friendly Crt. This Urban Beauty Boasts Apprx.1925 Sq Feet Of Living Space, 3 Generously Sized Bedrooms, Master Ensuite W/Soaker Tub, Bright Living & Family Room W/Pot Lights, Hrdwd Flr Thru/Out Main Flr,Large Eat In Kitchen W/Stainless Steel App,S.S. Stove, Granite Countertop And Stone Backsplash, Fin. W/O Bsmt ToA Beautiful Fenced & Landscaped Yard W/Deck & Stone Work**** EXTRAS **** S.S.Fridge,G/Stove,B/In Microwave Range, Dishwasher; Washer & Dryer, Cac, Cvac, Gdo, Window Coverings, California Shutters,Pot Lights,All Elfs, Mins To: Hwys Qew,403,407, Go, Minutes To New Hospital, Parks, Schools & Amenities, Much More! (id:46317)
Property Details
| MLS® Number | W8136902 |
| Property Type | Single Family |
| Community Name | West Oak Trails |
| Parking Space Total | 2 |
Building
| Bathroom Total | 4 |
| Bedrooms Above Ground | 3 |
| Bedrooms Below Ground | 1 |
| Bedrooms Total | 4 |
| Basement Development | Finished |
| Basement Features | Separate Entrance |
| Basement Type | N/a (finished) |
| Construction Style Attachment | Attached |
| Cooling Type | Central Air Conditioning |
| Exterior Finish | Brick |
| Heating Fuel | Natural Gas |
| Heating Type | Forced Air |
| Stories Total | 3 |
| Type | Row / Townhouse |
Parking
| Attached Garage |
Land
| Acreage | No |
| Size Irregular | 19.42 X 83.85 Ft ; 8.15 X 30.48 X 10.84 (metric) |
| Size Total Text | 19.42 X 83.85 Ft ; 8.15 X 30.48 X 10.84 (metric) |
Rooms
| Level | Type | Length | Width | Dimensions |
|---|---|---|---|---|
| Second Level | Primary Bedroom | 3.4 m | 6.1 m | 3.4 m x 6.1 m |
| Second Level | Bedroom 2 | 3.71 m | 2.57 m | 3.71 m x 2.57 m |
| Second Level | Bedroom 3 | 2.59 m | 4.01 m | 2.59 m x 4.01 m |
| Basement | Recreational, Games Room | 5.26 m | 5.41 m | 5.26 m x 5.41 m |
| Main Level | Living Room | 3.5 m | 6.1 m | 3.5 m x 6.1 m |
| Main Level | Family Room | 2.82 m | 5.12 m | 2.82 m x 5.12 m |
| Main Level | Kitchen | 2.34 m | 6.04 m | 2.34 m x 6.04 m |
| Main Level | Dining Room | 2.34 m | 3.35 m | 2.34 m x 3.35 m |
Utilities
| Sewer | Available |
| Natural Gas | Available |
| Electricity | Available |
| Cable | Available |
https://www.realtor.ca/real-estate/26614643/18-2280-baronwood-dr-oakville-west-oak-trails

201-30 Eglinton Ave West
Mississauga, Ontario L5R 3E7
(905) 568-2121
(905) 568-2588
Interested?
Contact us for more information










































