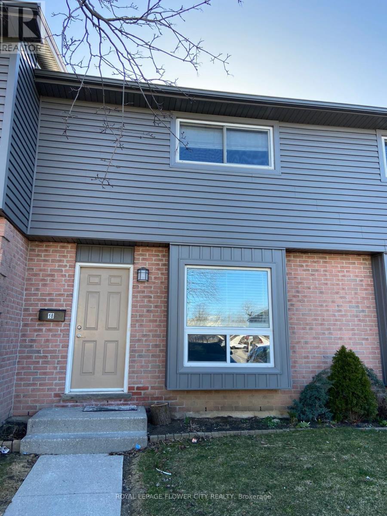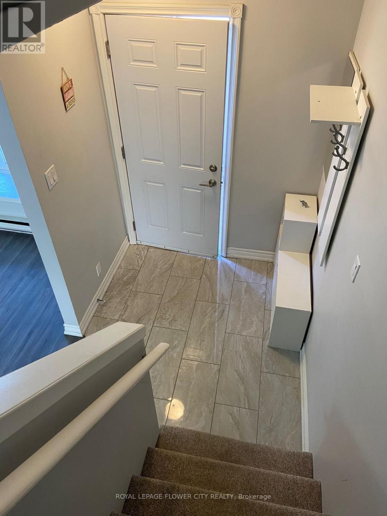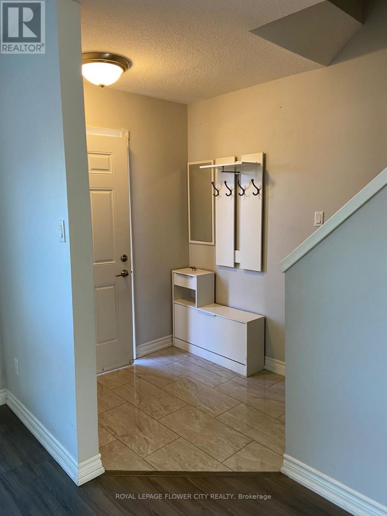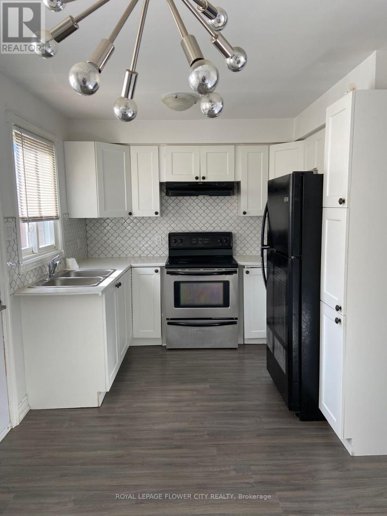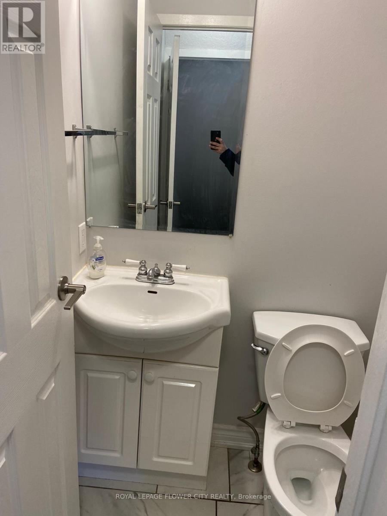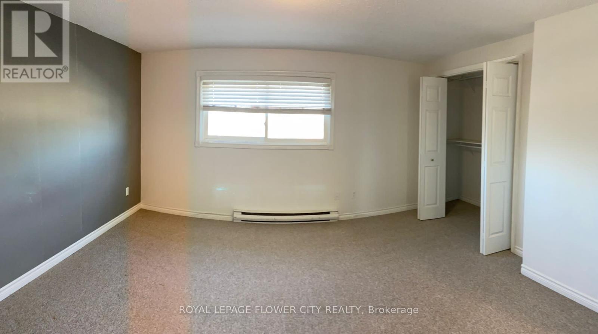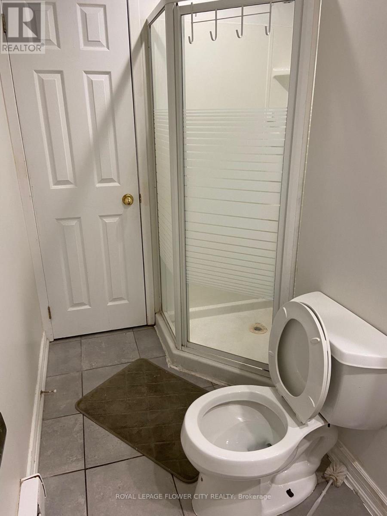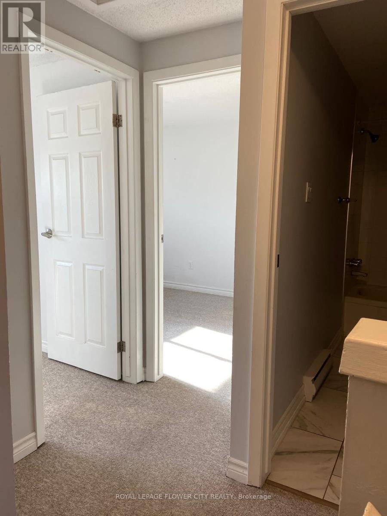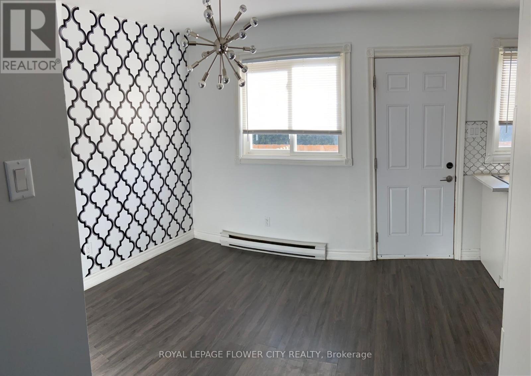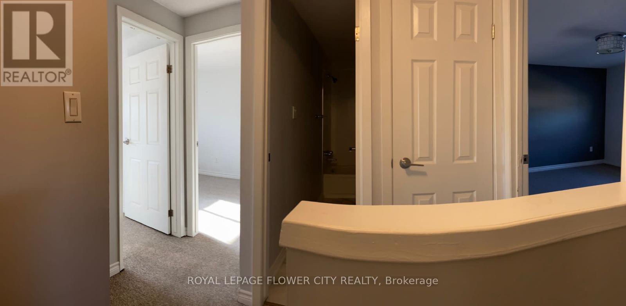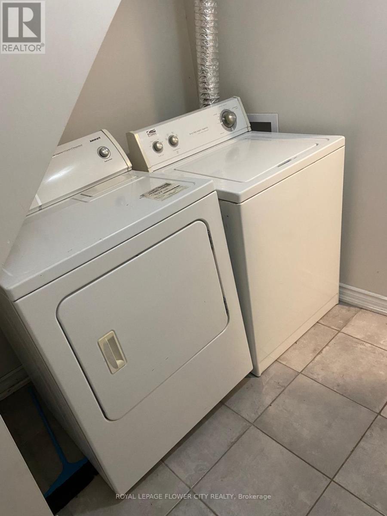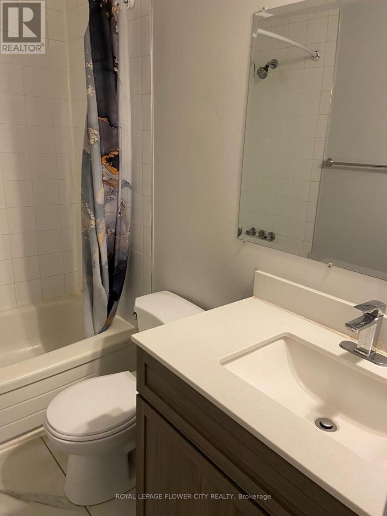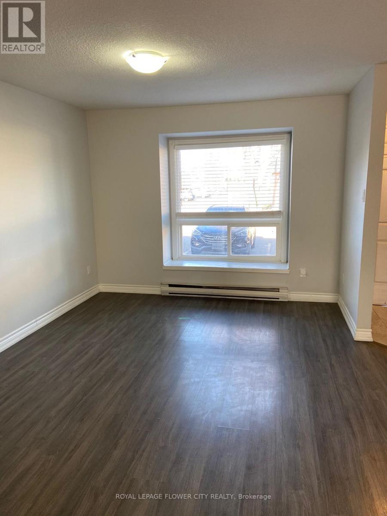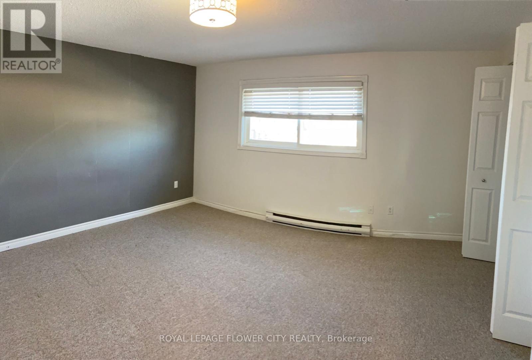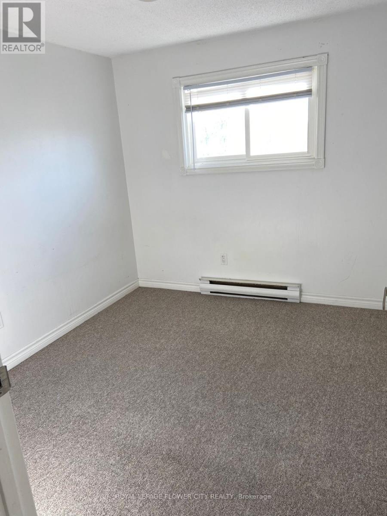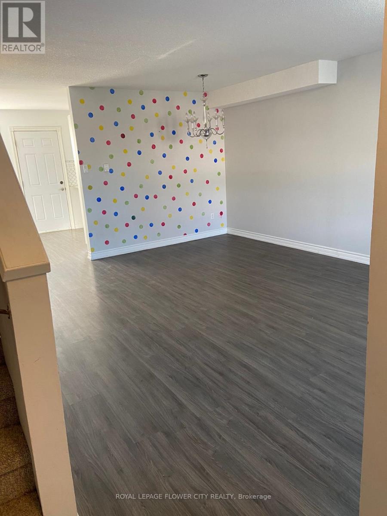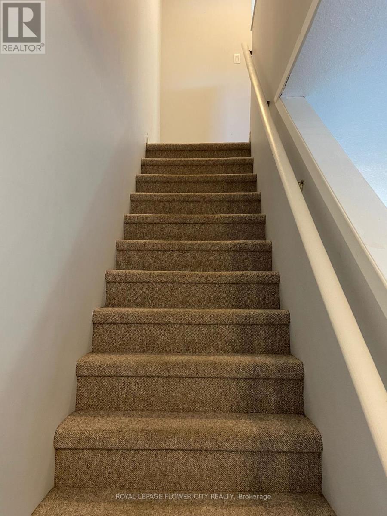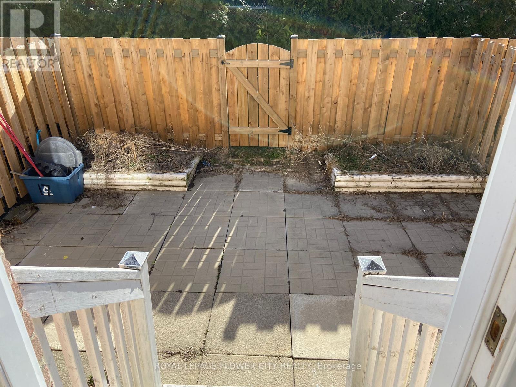#18 -1443 Huron St London, Ontario N5V 2E6
3 Bedroom
3 Bathroom
Baseboard Heaters
$474,900Maintenance,
$336 Monthly
Maintenance,
$336 MonthlyAmazing Opportunity For First Time Home Buyers As Well As For Investors. Main Floor Offers ASpacious Living Room & Dining Room Area, 2 Pc Bath, Kitchen W/Backsplash & Dining Room WhichProvides Direct Access To Backyard Patio Door. The 2nd Floor Has Master Bedrm & 2 Other Room W/ 3PcBath. Close To All Amenities & Bus Routes. A Great Property To Add To Your Portfolio.**** EXTRAS **** Carbon Monoxide Detector, Dishwasher, Washer, Dryer, Fridge, Stove, Smoke Detector, WindowCoverings. (id:46317)
Property Details
| MLS® Number | X8111666 |
| Property Type | Single Family |
| Amenities Near By | Public Transit, Schools |
| Community Features | Community Centre, School Bus |
| Parking Space Total | 1 |
Building
| Bathroom Total | 3 |
| Bedrooms Above Ground | 3 |
| Bedrooms Total | 3 |
| Basement Development | Finished |
| Basement Type | Full (finished) |
| Exterior Finish | Brick, Vinyl Siding |
| Heating Fuel | Electric |
| Heating Type | Baseboard Heaters |
| Stories Total | 2 |
| Type | Row / Townhouse |
Land
| Acreage | No |
| Land Amenities | Public Transit, Schools |
Rooms
| Level | Type | Length | Width | Dimensions |
|---|---|---|---|---|
| Second Level | Bedroom 2 | Measurements not available | ||
| Second Level | Bedroom 3 | Measurements not available | ||
| Second Level | Bedroom 3 | Measurements not available | ||
| Second Level | Bedroom | Measurements not available | ||
| Second Level | Bathroom | Measurements not available | ||
| Main Level | Kitchen | Measurements not available | ||
| Main Level | Dining Room | Measurements not available | ||
| Main Level | Living Room | Measurements not available | ||
| Main Level | Bathroom | Measurements not available |
https://www.realtor.ca/real-estate/26578476/18-1443-huron-st-london
PUKHRAJ PARHAR
Salesperson
(905) 564-2100
Salesperson
(905) 564-2100

ROYAL LEPAGE FLOWER CITY REALTY
30 Topflight Drive Unit 12
Mississauga, Ontario L5S 0A8
30 Topflight Drive Unit 12
Mississauga, Ontario L5S 0A8
(905) 564-2100
(905) 564-3077
KAMAL KAUR
Salesperson
(905) 230-3100
Salesperson
(905) 230-3100

ROYAL LEPAGE FLOWER CITY REALTY
10 Cottrelle Blvd #302
Brampton, Ontario L6S 0E2
10 Cottrelle Blvd #302
Brampton, Ontario L6S 0E2
(905) 230-3100
(905) 230-8577
www.flowercityrealty.com
Interested?
Contact us for more information

