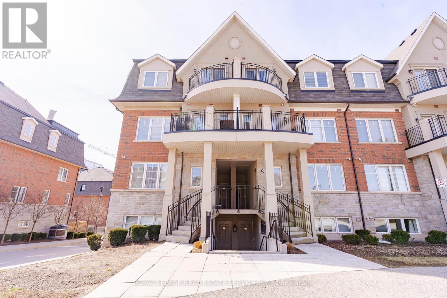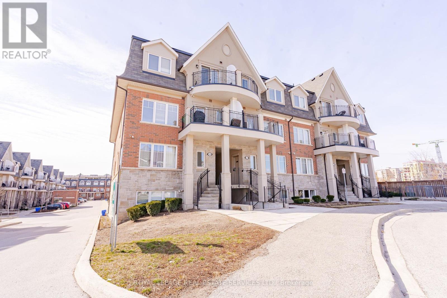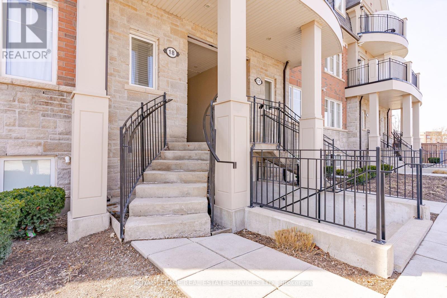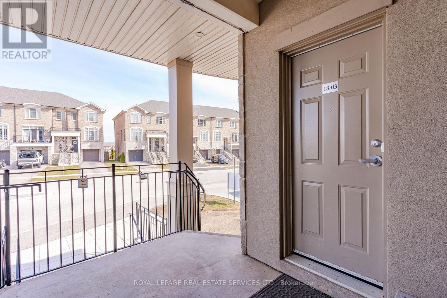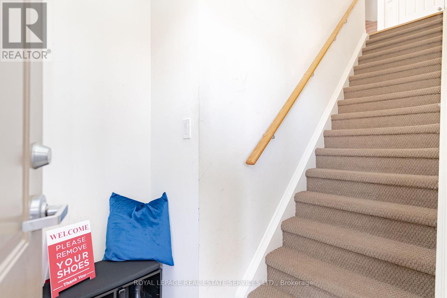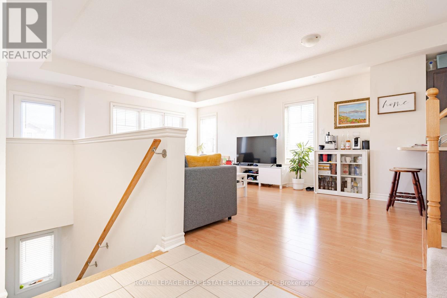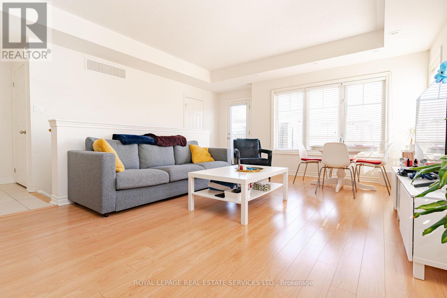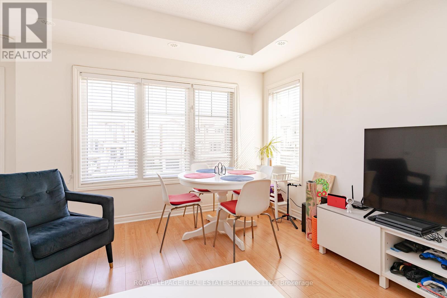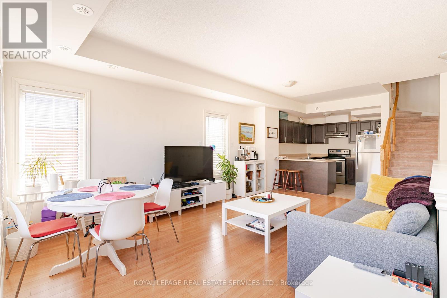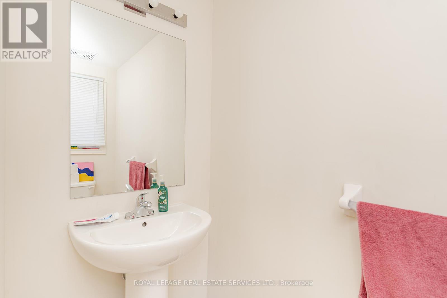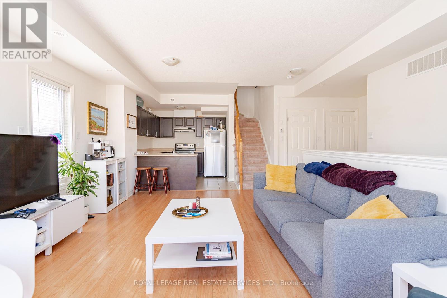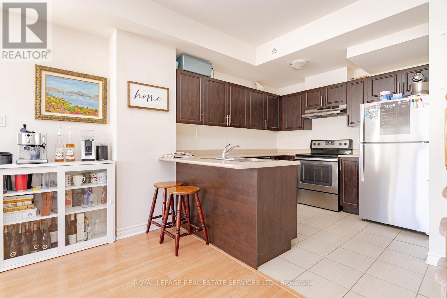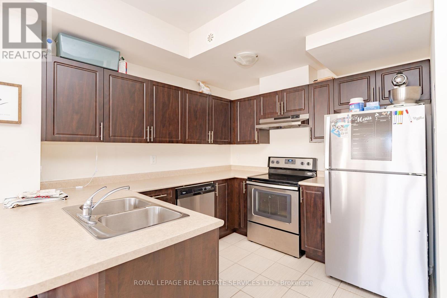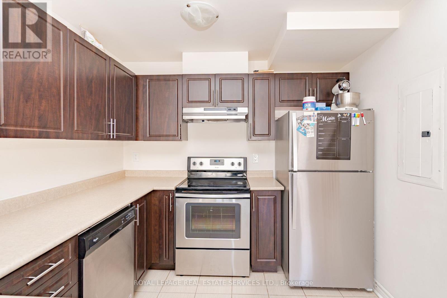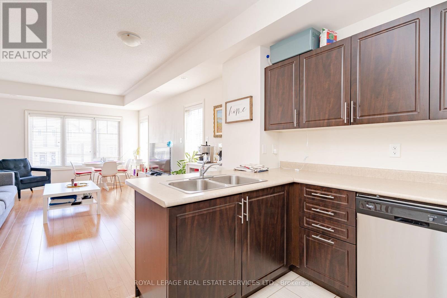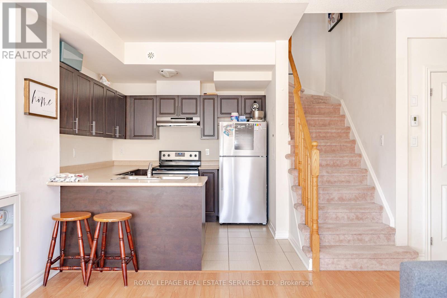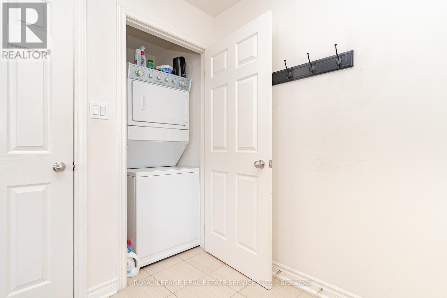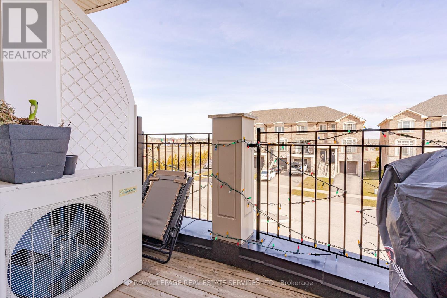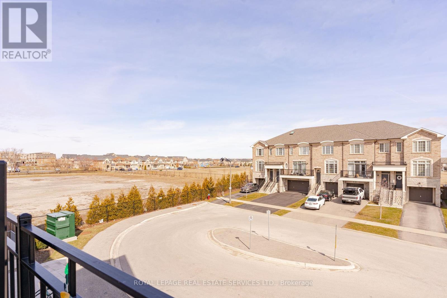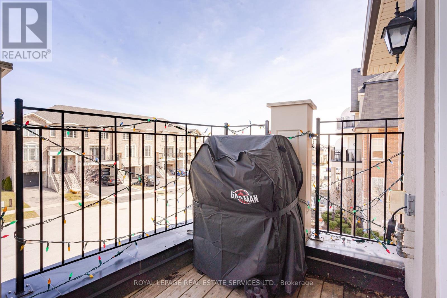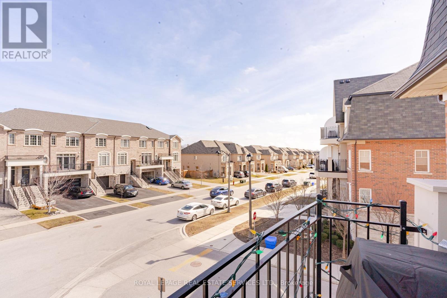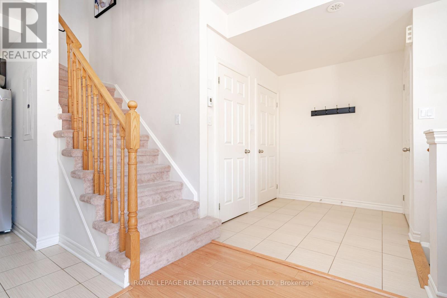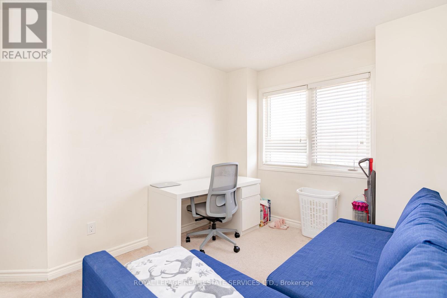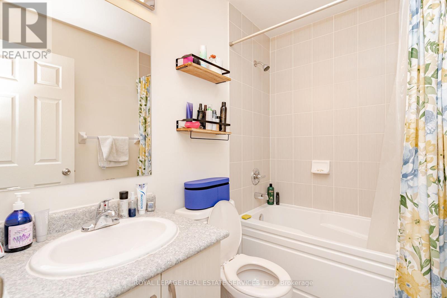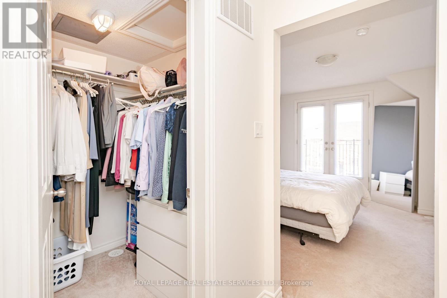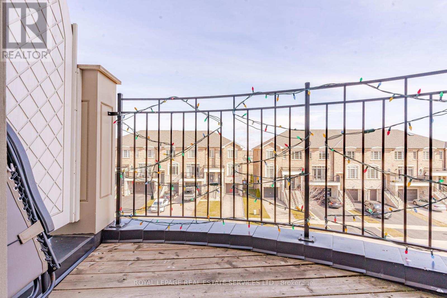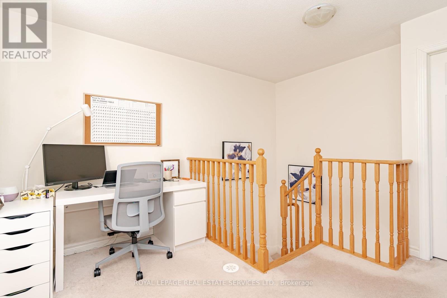#18-03 -2420 Baronwood Dr Oakville, Ontario L6M 0X6
3 Bedroom
3 Bathroom
Central Air Conditioning
Forced Air
$799,000Maintenance,
$406.57 Monthly
Maintenance,
$406.57 MonthlyWOW- Location and Value, Stunning Corner unit, Spacious 2 Bedroom + Den, 3 Bath, Condo Townhome In Trendy Westmount W/Unobstructed View. The Open Layout Offers A Bright Kitchen And Great Room. Walkout Terraces From Both The Great Room And Master Retreat. Stainless Steel Appliances With Main Floor Laundry And Powder Room. Underground Parking And Locker. Pet Friendly Community. This is not going to last long!**** EXTRAS **** Built-in Microwave, Dishwasher, Dryer, Refrigerator, Stove, Washer, Window Coverings (id:46317)
Property Details
| MLS® Number | W8157176 |
| Property Type | Single Family |
| Community Name | West Oak Trails |
| Amenities Near By | Hospital, Park, Schools |
| Features | Cul-de-sac, Balcony |
| Parking Space Total | 1 |
Building
| Bathroom Total | 3 |
| Bedrooms Above Ground | 2 |
| Bedrooms Below Ground | 1 |
| Bedrooms Total | 3 |
| Cooling Type | Central Air Conditioning |
| Exterior Finish | Brick, Stone |
| Heating Fuel | Natural Gas |
| Heating Type | Forced Air |
| Stories Total | 2 |
| Type | Row / Townhouse |
Land
| Acreage | No |
| Land Amenities | Hospital, Park, Schools |
Rooms
| Level | Type | Length | Width | Dimensions |
|---|---|---|---|---|
| Second Level | Bedroom | 3.96 m | 3.5 m | 3.96 m x 3.5 m |
| Second Level | Bedroom 2 | 4.23 m | 2.74 m | 4.23 m x 2.74 m |
| Second Level | Den | 3.35 m | 1.82 m | 3.35 m x 1.82 m |
| Second Level | Bathroom | 2.43 m | 1.52 m | 2.43 m x 1.52 m |
| Second Level | Bathroom | 2.43 m | 1.52 m | 2.43 m x 1.52 m |
| Main Level | Living Room | 5.79 m | 3.96 m | 5.79 m x 3.96 m |
| Main Level | Kitchen | 3 m | 3 m | 3 m x 3 m |
| Main Level | Laundry Room | 1.21 m | 1 m | 1.21 m x 1 m |
| Main Level | Bathroom | 2.43 m | 1 m | 2.43 m x 1 m |
https://www.realtor.ca/real-estate/26644390/18-03-2420-baronwood-dr-oakville-west-oak-trails
EMIL KIRIAKOS
Broker
(905) 845-4267
Broker
(905) 845-4267
ROYAL LEPAGE REAL ESTATE SERVICES LTD.
326 Lakeshore Rd E #a
Oakville, Ontario L6J 1J6
326 Lakeshore Rd E #a
Oakville, Ontario L6J 1J6
(905) 845-4267
(905) 845-2052
Interested?
Contact us for more information

