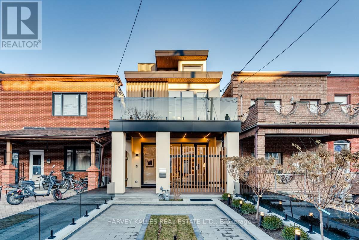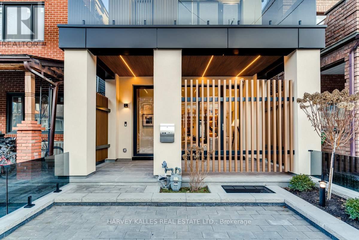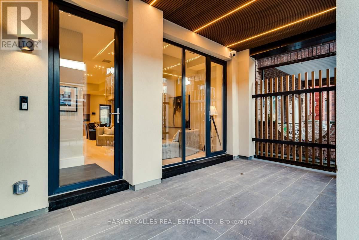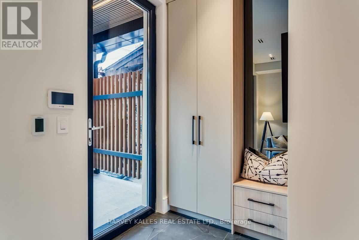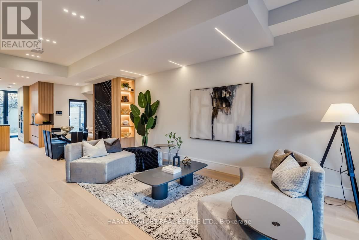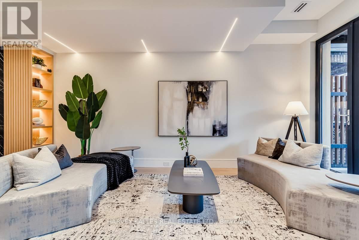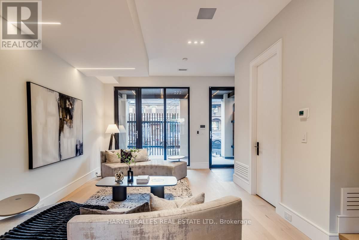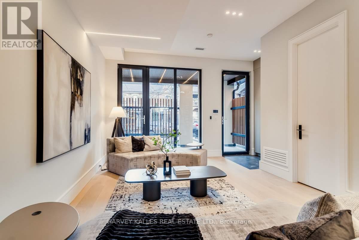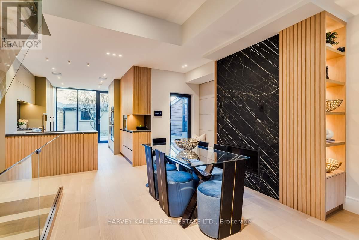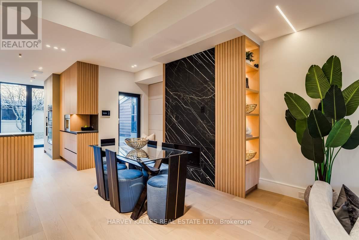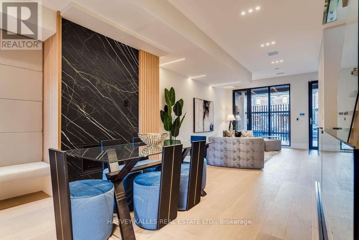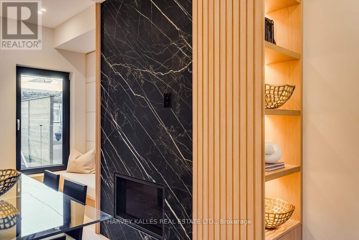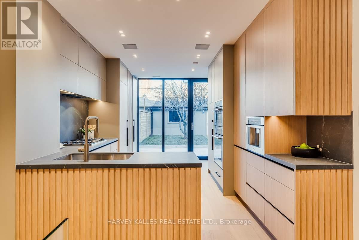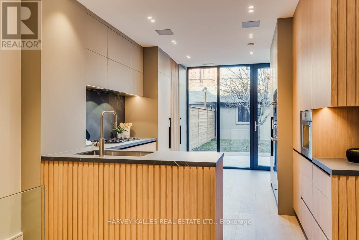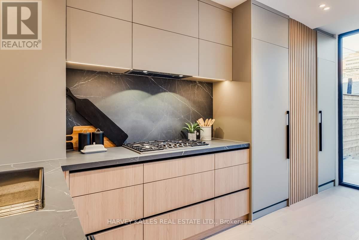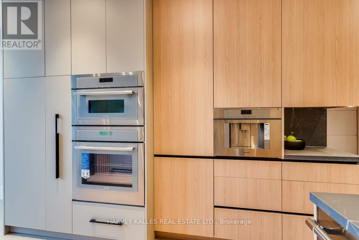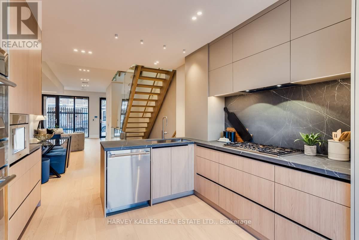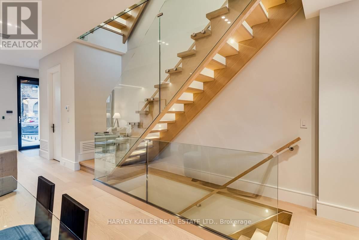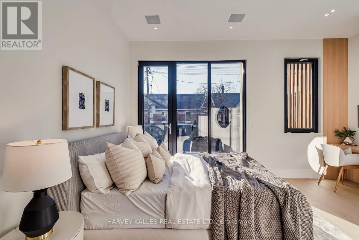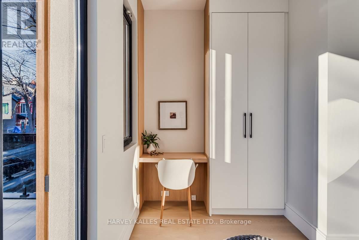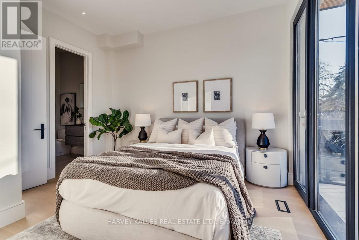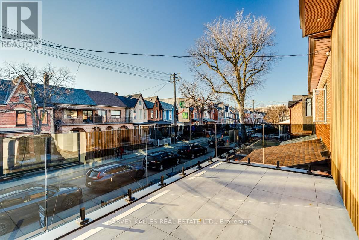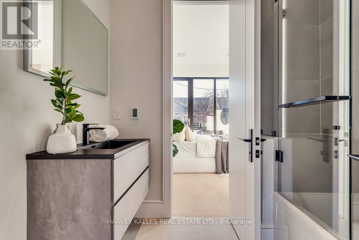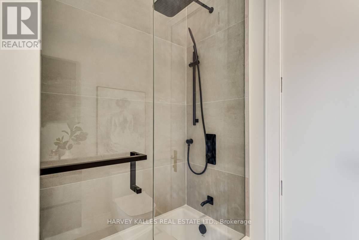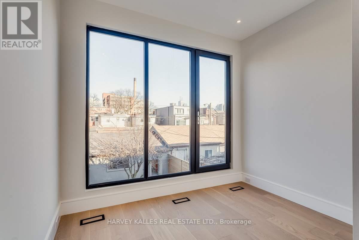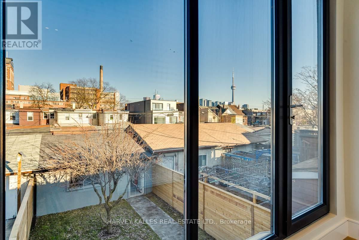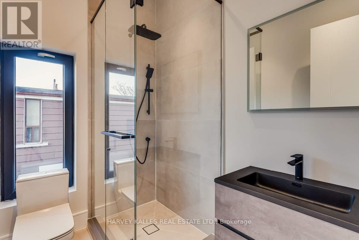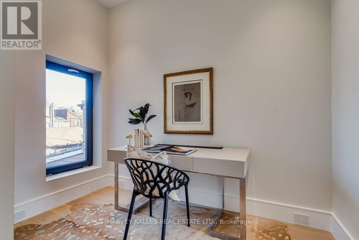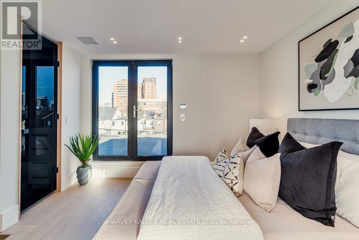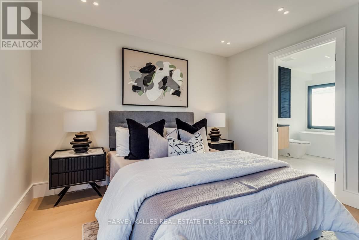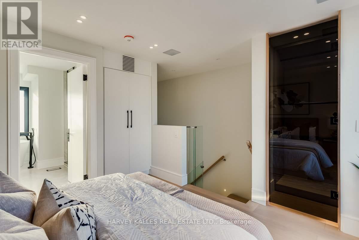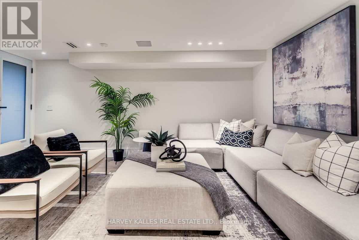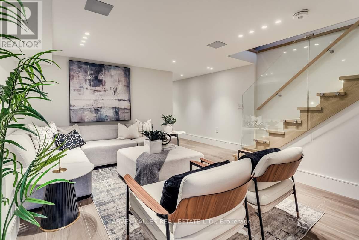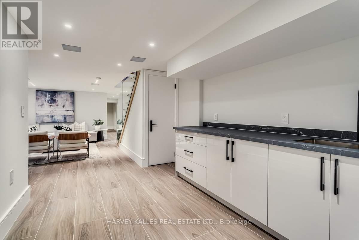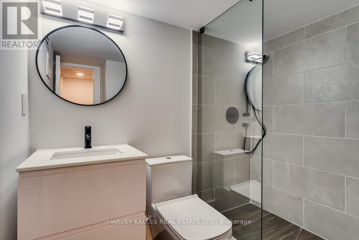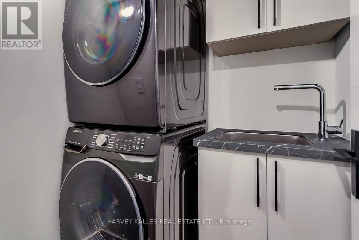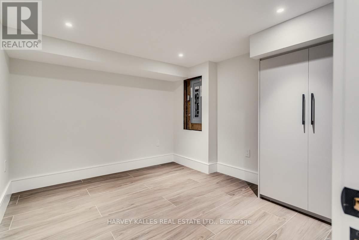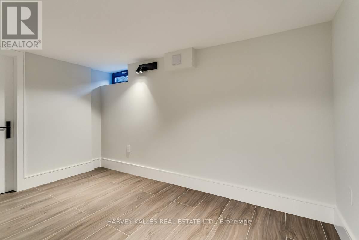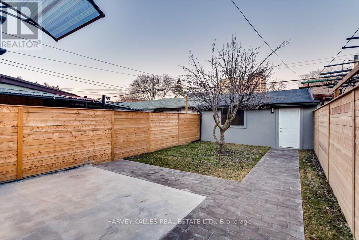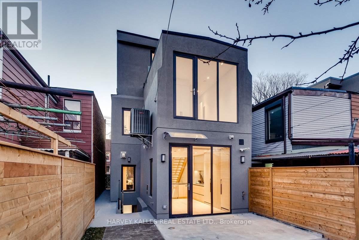5 Bedroom
5 Bathroom
Fireplace
Central Air Conditioning
Forced Air
$3,540,000
Immerse Yourself In The Splendor Of This Remarkable Three-Storey Family Home Crafted By Elviano Design-Build & Sensus Design Studio In The Heart Of Trinity-Bellwoods, Toronto's Beloved Neighborhood! This Home Boasts Unparalleled Updates & Exquisite Finishes Across Every Level! The Main Flr Unveils An Optimal Open-Concept Living Experience, Featuring Expansive Living/Dining Areas W/ Soaring Ceilings, Custom Built-Ins That Encapsulate The Builders Vision, A Stunning Gas Fireplace W/ Porcelain Slab Finish, Plus a W/O To The Private Front Porch! Delight Your Guests In The Captivating Eat-In Kitchen, W/ Seamless W/O To Landscaped Yard/Patio! The 3rd Level Serves As Your Private Sanctuary, Offering A Luxurious Ensuite, W/I Closet, & A Secluded Rooftop Balcony. On The 2nd Floor, Discover Three Generously Sized Bedrooms, Each With Its Own Ensuite! The Lower Level Is A True Marvel, Featuring A Spacious Rec Room W/ Wetbar, Exercise Area, Nanny Suite, Laundry Facilities, & A Separate Entrance.**** EXTRAS **** Just Minutes Away From Trinity Bellwoods Park, Little Italy, The City's Finest Culinary Scene, Vibrant Nightlife, Schools, Hospitals, & More, This Residence Is An Unmissable Gem! (id:46317)
Property Details
|
MLS® Number
|
C8154136 |
|
Property Type
|
Single Family |
|
Community Name
|
Trinity-Bellwoods |
|
Amenities Near By
|
Hospital, Park, Public Transit |
|
Features
|
Lane |
|
Parking Space Total
|
2 |
Building
|
Bathroom Total
|
5 |
|
Bedrooms Above Ground
|
4 |
|
Bedrooms Below Ground
|
1 |
|
Bedrooms Total
|
5 |
|
Basement Development
|
Finished |
|
Basement Features
|
Separate Entrance |
|
Basement Type
|
N/a (finished) |
|
Construction Style Attachment
|
Detached |
|
Cooling Type
|
Central Air Conditioning |
|
Exterior Finish
|
Stucco |
|
Fireplace Present
|
Yes |
|
Heating Fuel
|
Natural Gas |
|
Heating Type
|
Forced Air |
|
Stories Total
|
3 |
|
Type
|
House |
Parking
Land
|
Acreage
|
No |
|
Land Amenities
|
Hospital, Park, Public Transit |
|
Size Irregular
|
19.17 X 120 Ft |
|
Size Total Text
|
19.17 X 120 Ft |
Rooms
| Level |
Type |
Length |
Width |
Dimensions |
|
Second Level |
Bedroom 2 |
3.28 m |
4.29 m |
3.28 m x 4.29 m |
|
Second Level |
Bedroom 3 |
2.37 m |
2.94 m |
2.37 m x 2.94 m |
|
Second Level |
Bedroom 4 |
4.83 m |
3.98 m |
4.83 m x 3.98 m |
|
Third Level |
Primary Bedroom |
3.55 m |
3.54 m |
3.55 m x 3.54 m |
|
Lower Level |
Recreational, Games Room |
4.41 m |
8.59 m |
4.41 m x 8.59 m |
|
Lower Level |
Bedroom |
3.24 m |
2.99 m |
3.24 m x 2.99 m |
|
Lower Level |
Exercise Room |
3.74 m |
2.35 m |
3.74 m x 2.35 m |
|
Main Level |
Living Room |
4.83 m |
5.05 m |
4.83 m x 5.05 m |
|
Main Level |
Dining Room |
4.82 m |
4.03 m |
4.82 m x 4.03 m |
|
Main Level |
Kitchen |
3.27 m |
5.08 m |
3.27 m x 5.08 m |
Utilities
|
Sewer
|
Available |
|
Natural Gas
|
Available |
|
Electricity
|
Available |
|
Cable
|
Available |
https://www.realtor.ca/real-estate/26639596/179-palmerston-ave-toronto-trinity-bellwoods
MICHAEL JOSEPH SILVERBERG
Salesperson
(416) 441-2888




