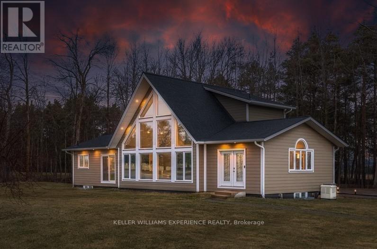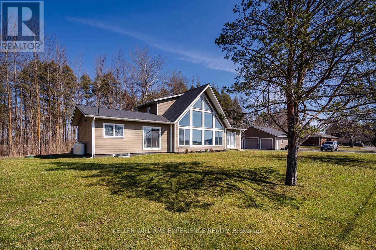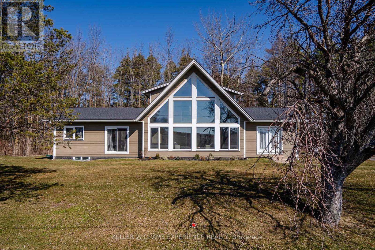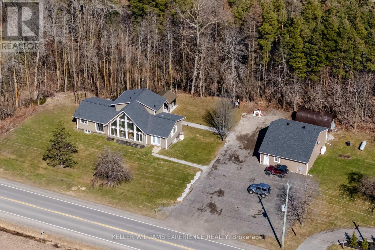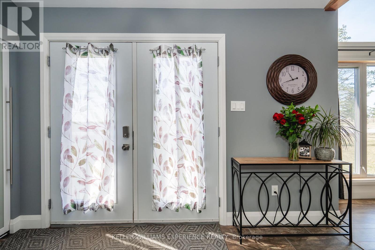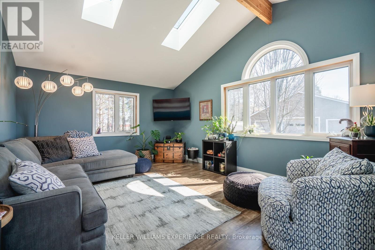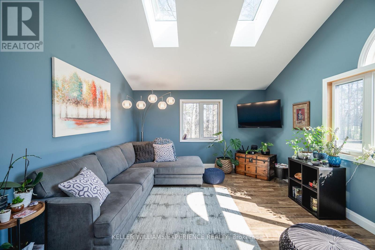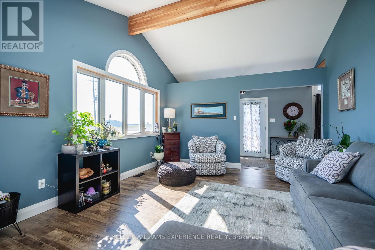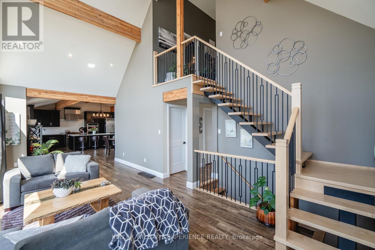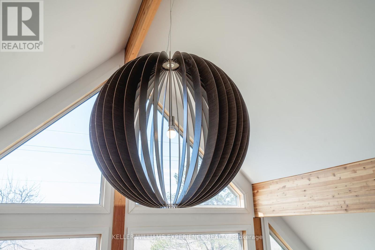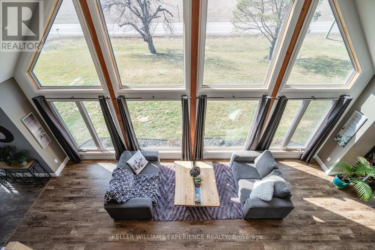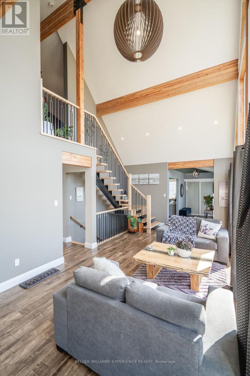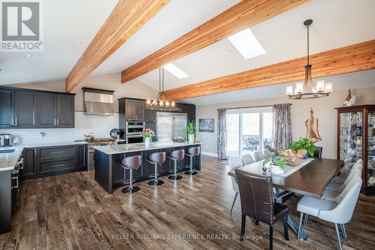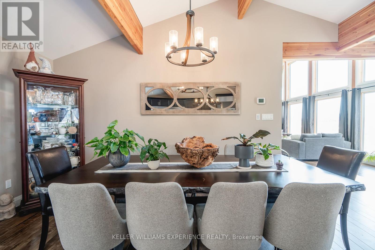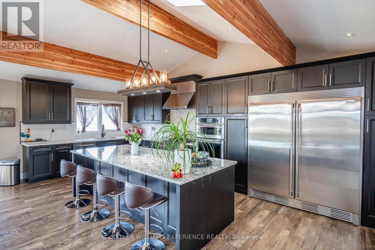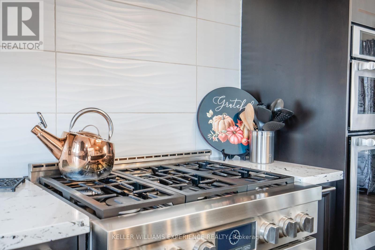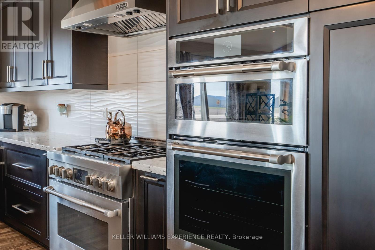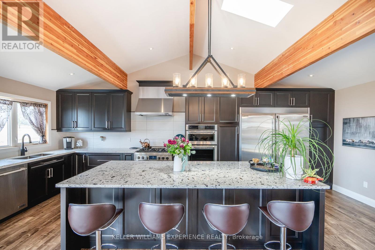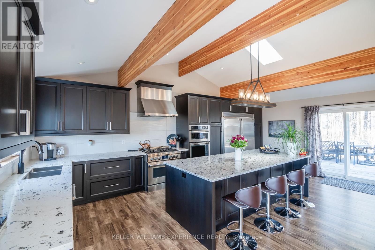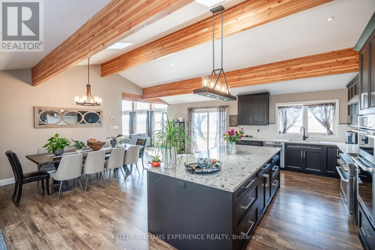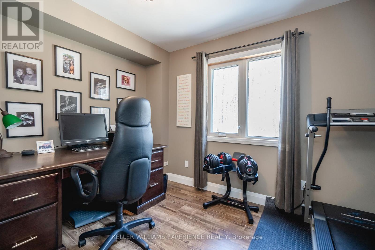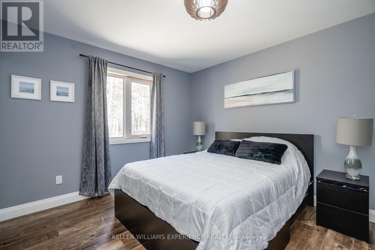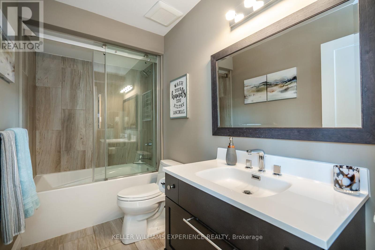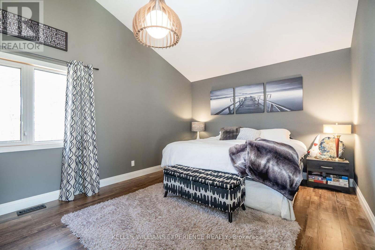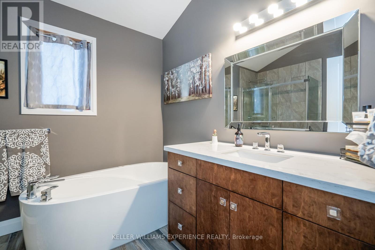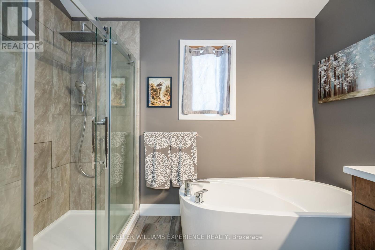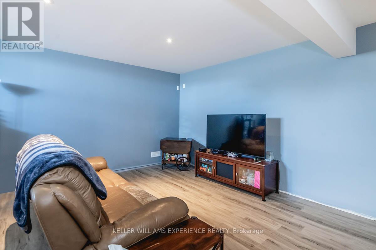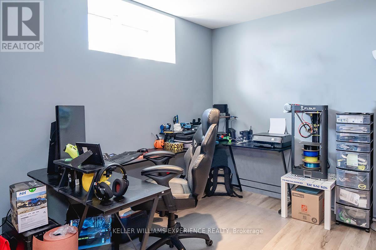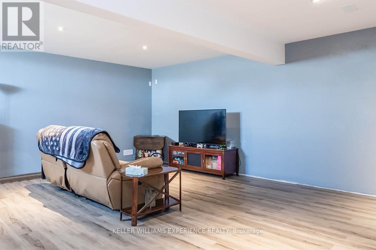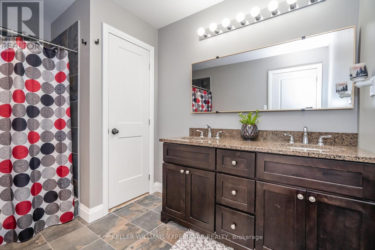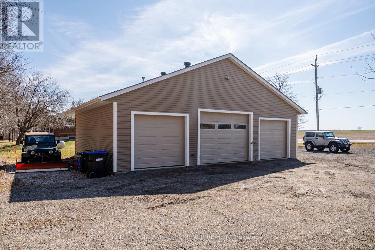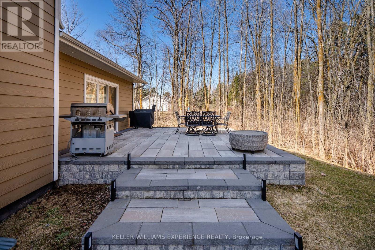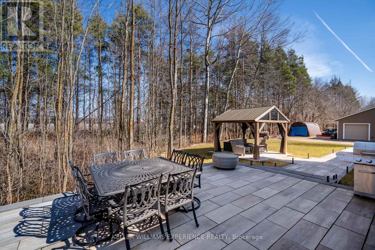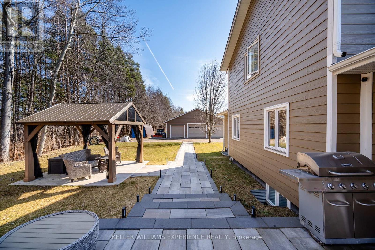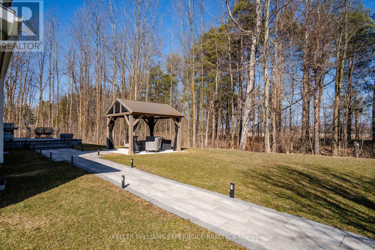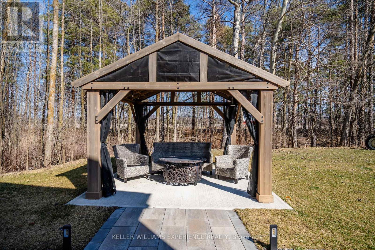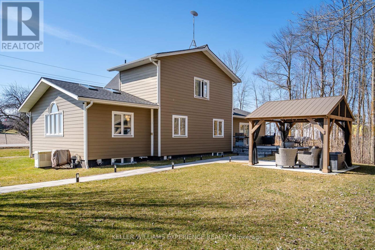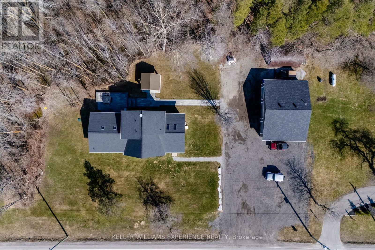1783 County Road 6 S Springwater, Ontario L0L 1P0
$1,250,000
Representing the epitome of luxury living, this energy-efficient marvel showcases meticulous craftsmanship and attention to detail at every turn. functional layout seamlessly transitions from a bright family room to a cozy sitting area, offering picturesque views through expansive windows. The gourmet kitchen, a true highlight, features quartz countertops, top-of-the-line appliances, and ample cabinetry, catering to culinary enthusiasts. Entertaining is effortless with patio doors leading to a beautifully landscaped yard, perfect for outdoor gatherings. Upstairs, the private primary suite awaits, complete with a luxurious ensuite and walk-in closet. Additional bedrooms on the main level offer flexibility, while the partially finished lower level boasts additional living space, one large bedroom with ensuite, providing ample space for guests or family members. (id:46317)
Property Details
| MLS® Number | S8158924 |
| Property Type | Single Family |
| Community Name | Rural Springwater |
| Parking Space Total | 13 |
Building
| Bathroom Total | 3 |
| Bedrooms Above Ground | 3 |
| Bedrooms Below Ground | 1 |
| Bedrooms Total | 4 |
| Architectural Style | Bungalow |
| Basement Development | Partially Finished |
| Basement Type | Full (partially Finished) |
| Construction Style Attachment | Detached |
| Cooling Type | Central Air Conditioning |
| Heating Fuel | Propane |
| Heating Type | Forced Air |
| Stories Total | 1 |
| Type | House |
Parking
| Detached Garage |
Land
| Acreage | No |
| Sewer | Septic System |
| Size Irregular | 224.99 X 125.83 Ft |
| Size Total Text | 224.99 X 125.83 Ft |
Rooms
| Level | Type | Length | Width | Dimensions |
|---|---|---|---|---|
| Second Level | Primary Bedroom | 5.03 m | 5.84 m | 5.03 m x 5.84 m |
| Lower Level | Bedroom 3 | 5.26 m | 4.67 m | 5.26 m x 4.67 m |
| Lower Level | Recreational, Games Room | 6.71 m | 6.12 m | 6.71 m x 6.12 m |
| Lower Level | Bathroom | Measurements not available | ||
| Main Level | Living Room | 4.06 m | 5.25 m | 4.06 m x 5.25 m |
| Main Level | Dining Room | 3.68 m | 7.09 m | 3.68 m x 7.09 m |
| Main Level | Kitchen | 3.53 m | 7.09 m | 3.53 m x 7.09 m |
| Main Level | Family Room | 7.8 m | 4.55 m | 7.8 m x 4.55 m |
| Main Level | Bedroom | 3.45 m | 3.23 m | 3.45 m x 3.23 m |
| Main Level | Bedroom 2 | 3.38 m | 3.73 m | 3.38 m x 3.73 m |
| Main Level | Bathroom | Measurements not available |
https://www.realtor.ca/real-estate/26647161/1783-county-road-6-s-springwater-rural-springwater
Salesperson
(705) 720-2200
516 Bryne Drive Unit Ia
Barrie, Ontario L4N 9P6
(705) 720-2200
Interested?
Contact us for more information

