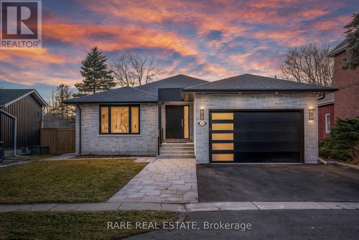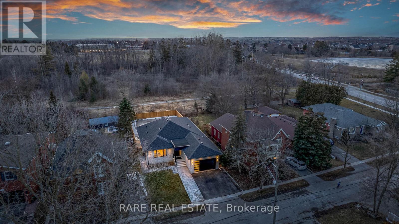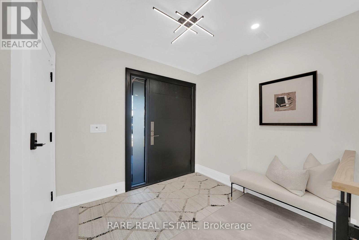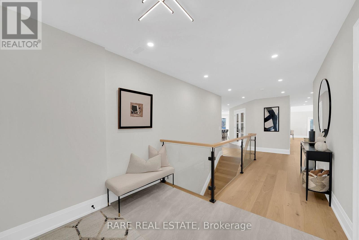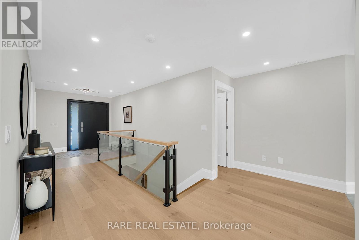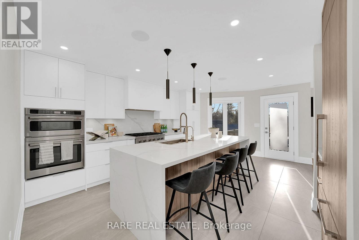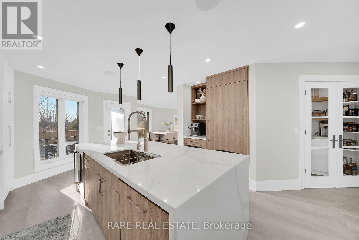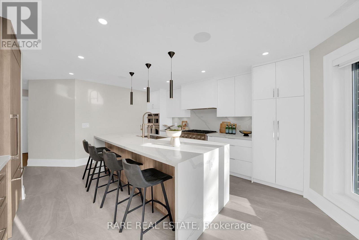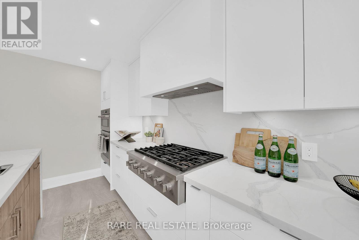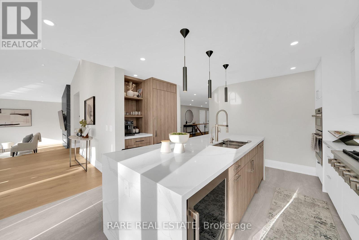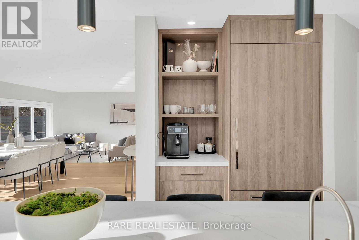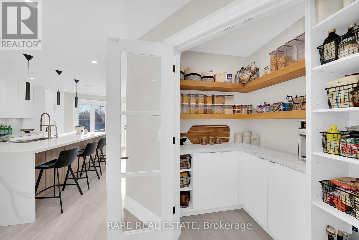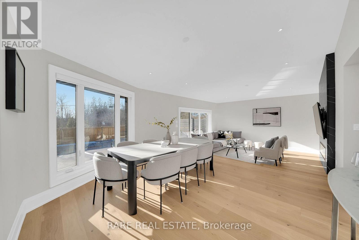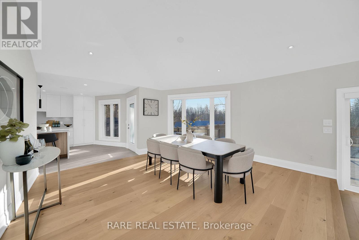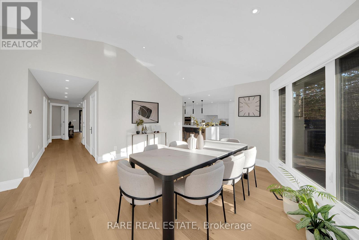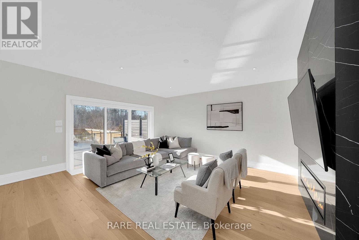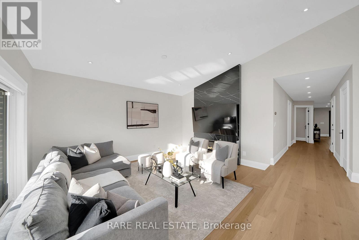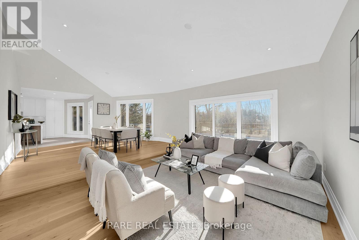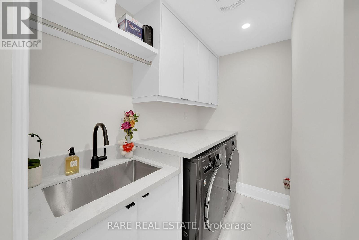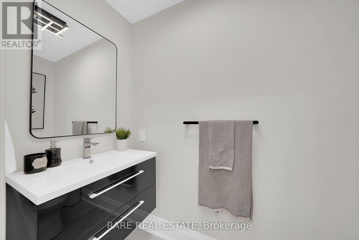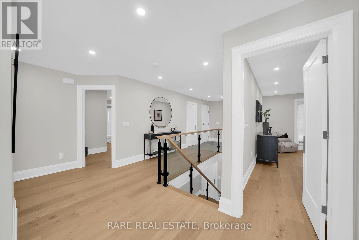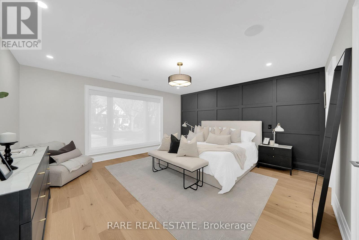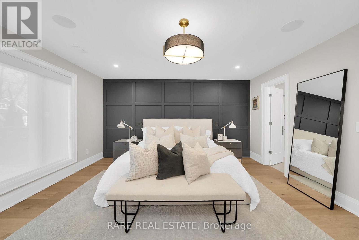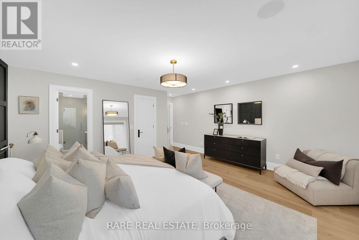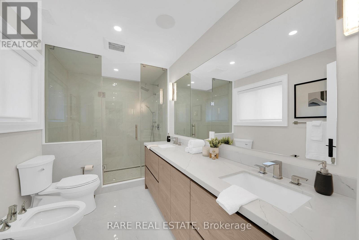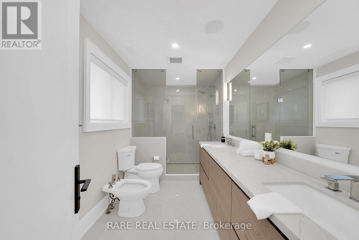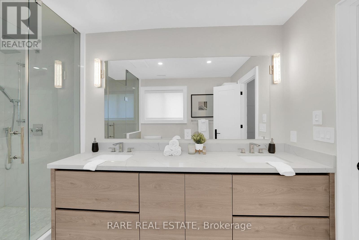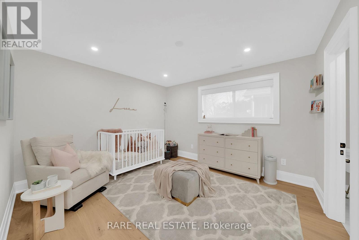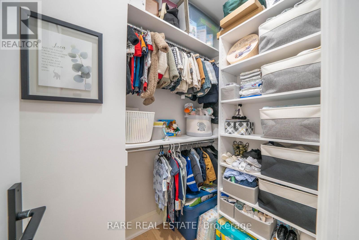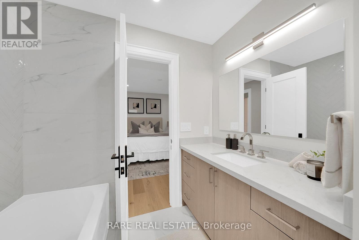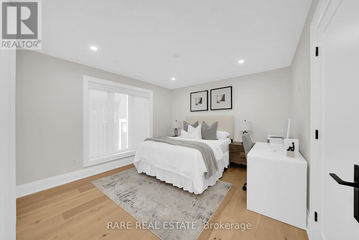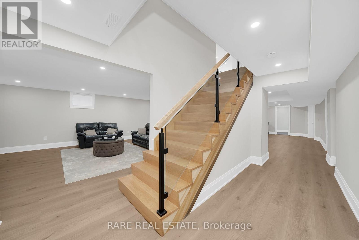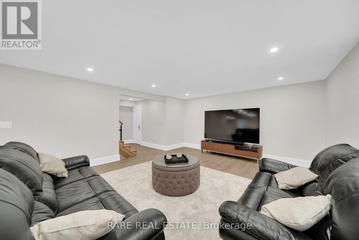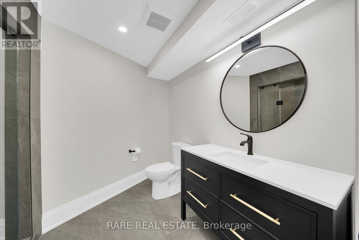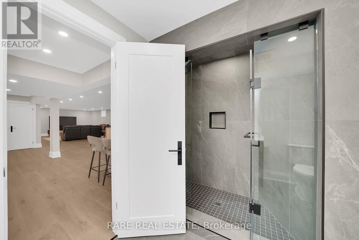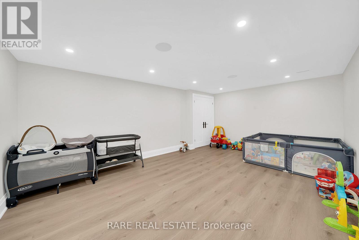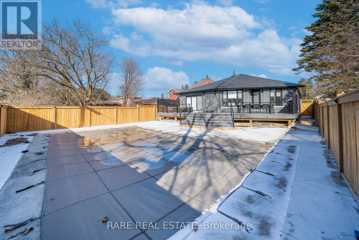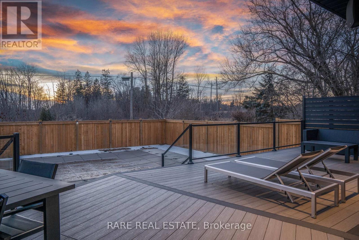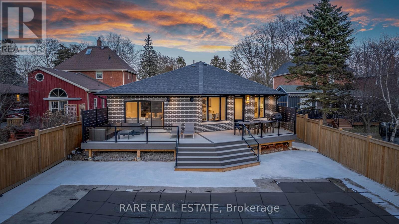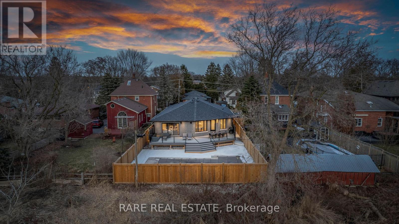178 Church St N Whitchurch-Stouffville, Ontario L4A 4T5
$2,088,000
Welcome Home to 178 Church St N Off Of Main St. Stouffville!! This Custom Designed Bungalow Boasts A Sunlit Open Concept Layout Combining Modern Flair with Cozy Charm & Over 4,000 sq/ft of Living Space (See Floor Plan Attached). Vaulted Ceilings Amplify Space, While Large Windows Invite Natural Light Throughout The Home. Sleek Kitchen w/ Quartz Countertops Flows Seamlessly Into The Dining Room While Overlooking The Sunken Living Room Only Adding To The Perfect Blend of Relaxation and Entertainment, Epitomizing Contemporary Luxury. With A Finished Basement & Entertainers Dream Backyard; Raised Deck & Upgraded Pool Area, It's Truly A Haven That Has To Be Seen. Not Only Is This The Perfect Property, It's Located In The Perfect Area. Steps To Main Street Stouffville, Parks, Shops & Restaurants, It Truly Is A Lifestyle. Too Many Aspects To HighLight, Come View This Property Today As It Won't Last Long!!**** EXTRAS **** All Existing Appliances, All Existing Light Fixtures & All Existing Window Coverings. Completely Renovated Exterior Property; Custom Exterior, New Roof, Doors/Windows & Downspouts/Eastroughs, Raised Deck/Fence, Pool/Pool Deck & Much More!! (id:46317)
Property Details
| MLS® Number | N8116958 |
| Property Type | Single Family |
| Community Name | Stouffville |
| Parking Space Total | 4 |
| Pool Type | Inground Pool |
Building
| Bathroom Total | 4 |
| Bedrooms Above Ground | 3 |
| Bedrooms Below Ground | 2 |
| Bedrooms Total | 5 |
| Architectural Style | Bungalow |
| Basement Development | Finished |
| Basement Type | Full (finished) |
| Construction Style Attachment | Detached |
| Cooling Type | Central Air Conditioning |
| Exterior Finish | Brick, Stone |
| Fireplace Present | Yes |
| Heating Fuel | Natural Gas |
| Heating Type | Forced Air |
| Stories Total | 1 |
| Type | House |
Parking
| Attached Garage |
Land
| Acreage | No |
| Size Irregular | 50 X 150 Ft |
| Size Total Text | 50 X 150 Ft |
Rooms
| Level | Type | Length | Width | Dimensions |
|---|---|---|---|---|
| Basement | Bedroom 4 | 4.71 m | 4.68 m | 4.71 m x 4.68 m |
| Basement | Den | 5.78 m | 3.98 m | 5.78 m x 3.98 m |
| Basement | Recreational, Games Room | 14 m | 7.65 m | 14 m x 7.65 m |
| Main Level | Foyer | 2.67 m | 2.36 m | 2.67 m x 2.36 m |
| Main Level | Living Room | 4.86 m | 3.62 m | 4.86 m x 3.62 m |
| Main Level | Dining Room | 4.86 m | 4.72 m | 4.86 m x 4.72 m |
| Main Level | Kitchen | 5.94 m | 4.6 m | 5.94 m x 4.6 m |
| Main Level | Primary Bedroom | 5.52 m | 4.92 m | 5.52 m x 4.92 m |
| Main Level | Bedroom 2 | 4.99 m | 4.34 m | 4.99 m x 4.34 m |
| Main Level | Bedroom 3 | 3.84 m | 3.51 m | 3.84 m x 3.51 m |
| Main Level | Laundry Room | 2.35 m | 1.8 m | 2.35 m x 1.8 m |
https://www.realtor.ca/real-estate/26586482/178-church-st-n-whitchurch-stouffville-stouffville

Salesperson
(416) 786-4519
www.doitwithsam.com/
https://www.facebook.com/pages/Sam-Galloway-Real-Estate-Representative/234182429936208?ref=br_rs
https://twitter.com/DoitwithSamG
www.linkedin.com/pub/samuel-galloway/2b/165/17a
613 King St West
Toronto, Ontario M5V 1M5
(416) 233-2071
Interested?
Contact us for more information

