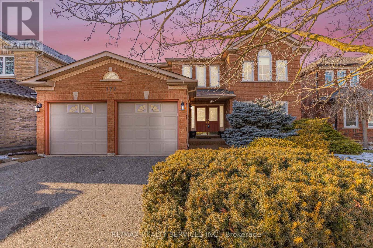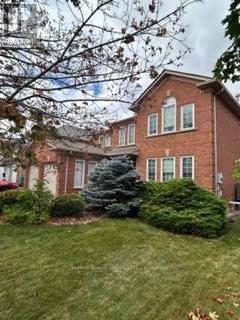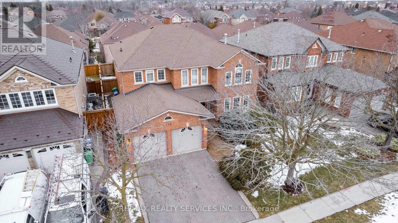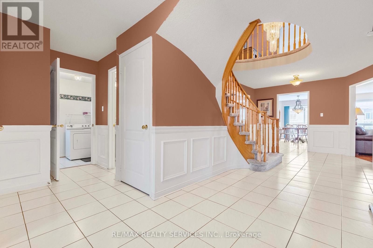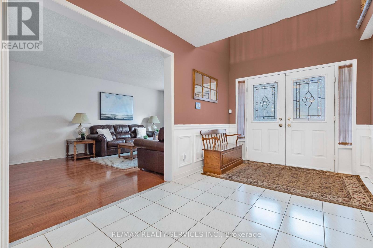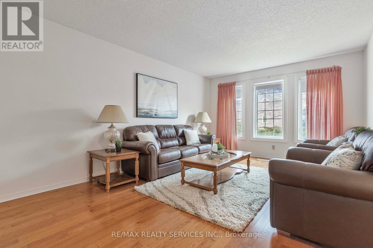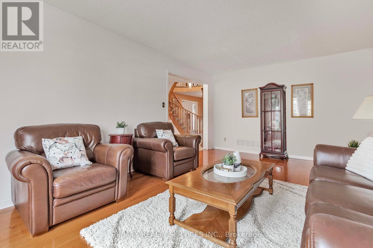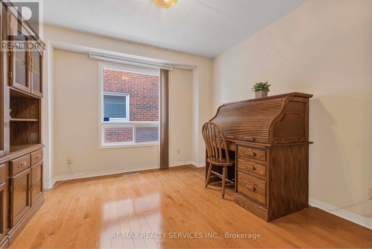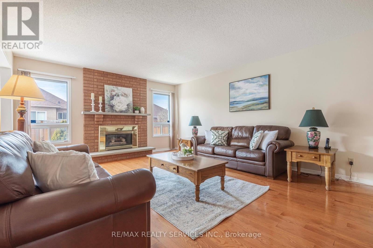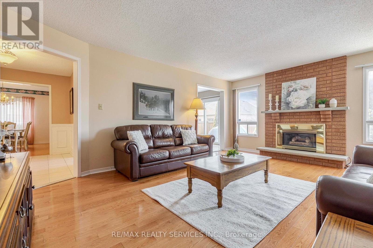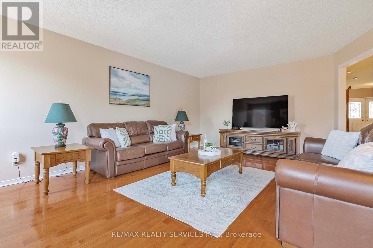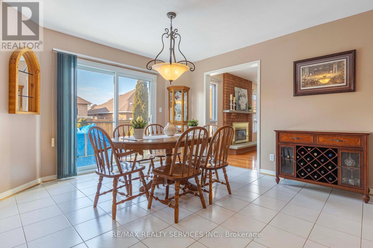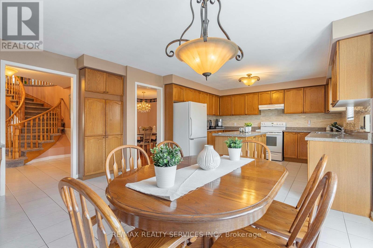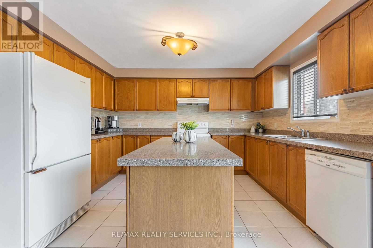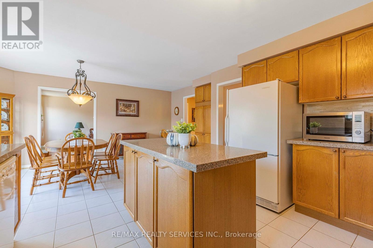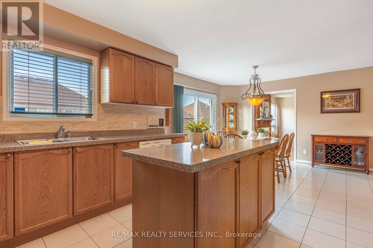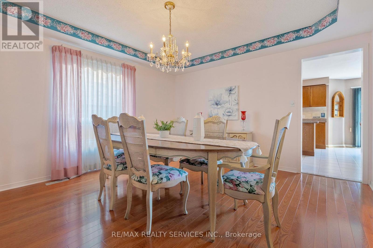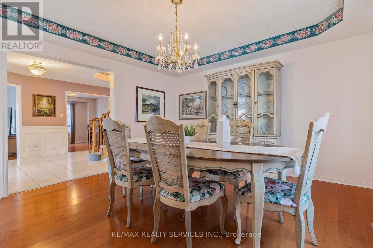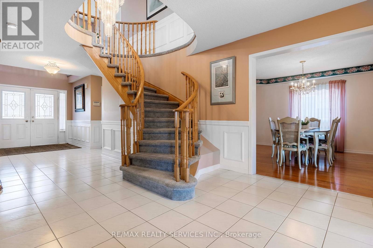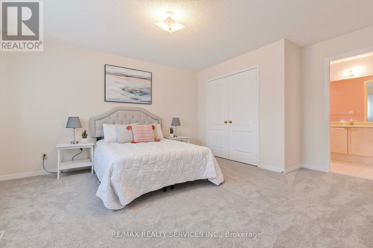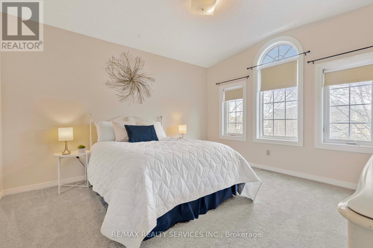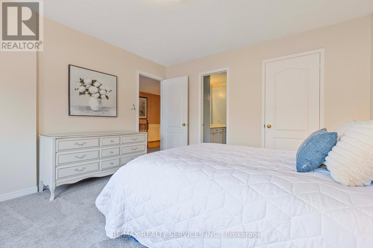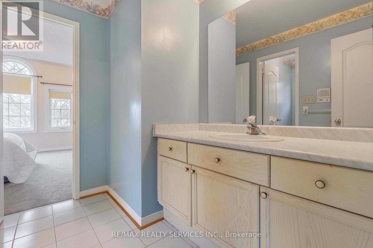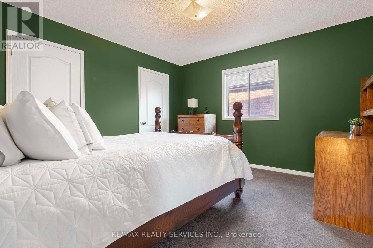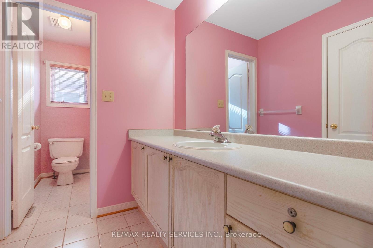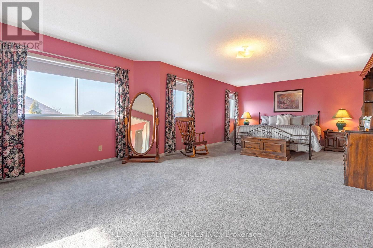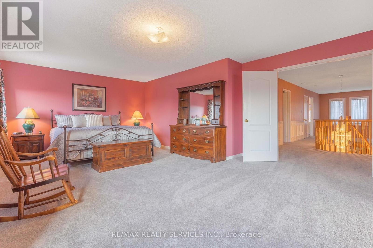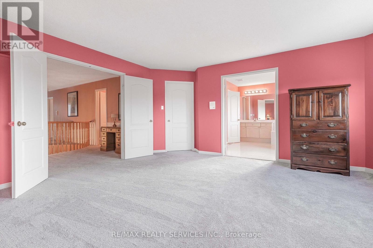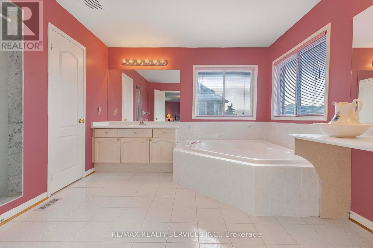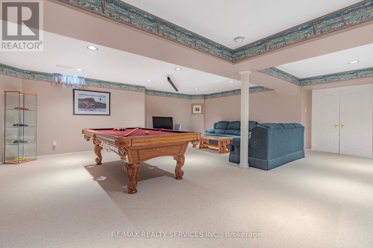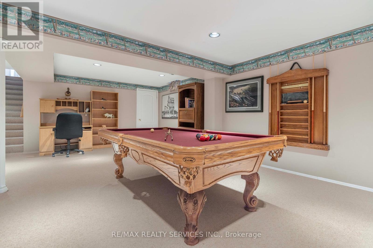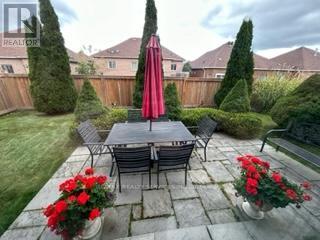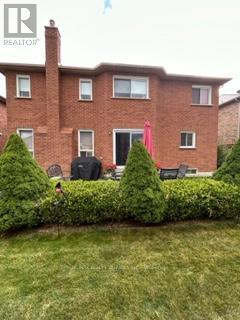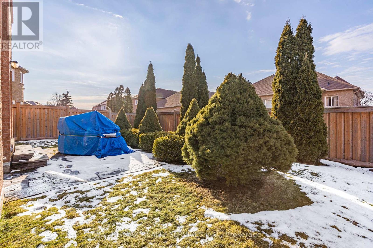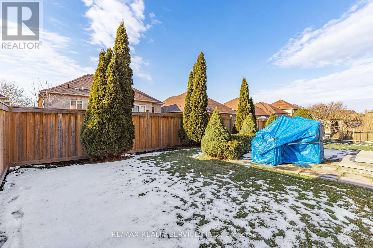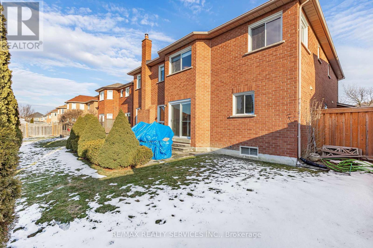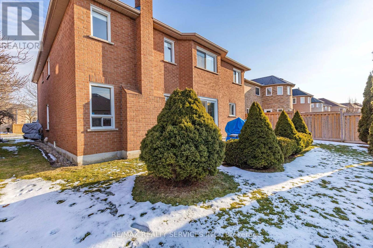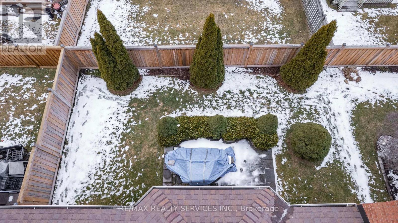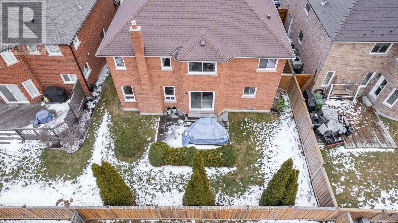177 Royal Valley Dr Caledon, Ontario L7C 1A6
$1,619,999
This grand 3,600+ square-foot, 4-bed, 4-bath Valleywood home has been lovingly maintained by original owners and is available for the first time. The double-door entry welcomes you to the impressively spacious foyer where you can greet your guests in formal living room off to the side. A library/office with French doors is useful for working from home or curling up with a book. Separate dining room with coffered ceiling fits a large table for dinner parties, while the family room is cosy with its gas fireplace. The eat-in kitchen features a centre island, updated backsplash, granite countertops and walk-out to backyard patio. The curved staircase takes you upstairs where you will find a huge primary bedroom with its walk-in closet and 5-pc ensuite with a soaker tub. Three more spacious bedrooms all have access to a bathroom. The basement is partially finished with a rec room and has access from the main foyer as well as a separate entrance from the main floor laundry room.**** EXTRAS **** Two-car garage. New carpet upstairs. Central vacuum. Great family neighbourhood. Mayfield Secondary school district. Close to a big park, playground, library and Highway 410 for easy commuting. (id:46317)
Property Details
| MLS® Number | W8087224 |
| Property Type | Single Family |
| Community Name | Rural Caledon |
| Amenities Near By | Park |
| Community Features | School Bus |
| Parking Space Total | 5 |
Building
| Bathroom Total | 4 |
| Bedrooms Above Ground | 4 |
| Bedrooms Total | 4 |
| Basement Development | Partially Finished |
| Basement Type | N/a (partially Finished) |
| Construction Style Attachment | Detached |
| Cooling Type | Central Air Conditioning |
| Exterior Finish | Brick |
| Fireplace Present | Yes |
| Heating Fuel | Natural Gas |
| Heating Type | Forced Air |
| Stories Total | 2 |
| Type | House |
Parking
| Attached Garage |
Land
| Acreage | No |
| Land Amenities | Park |
| Size Irregular | 49.21 X 109.91 Ft |
| Size Total Text | 49.21 X 109.91 Ft |
Rooms
| Level | Type | Length | Width | Dimensions |
|---|---|---|---|---|
| Second Level | Primary Bedroom | 8.01 m | 4.88 m | 8.01 m x 4.88 m |
| Second Level | Bedroom 2 | 4.81 m | 3.99 m | 4.81 m x 3.99 m |
| Second Level | Bedroom 3 | 3.74 m | 3.61 m | 3.74 m x 3.61 m |
| Second Level | Bedroom 4 | 3.75 m | 3.61 m | 3.75 m x 3.61 m |
| Basement | Recreational, Games Room | 7.75 m | 10.42 m | 7.75 m x 10.42 m |
| Ground Level | Kitchen | 8.81 m | 3.47 m | 8.81 m x 3.47 m |
| Ground Level | Family Room | 6.08 m | 4.27 m | 6.08 m x 4.27 m |
| Ground Level | Living Room | 5.63 m | 3.61 m | 5.63 m x 3.61 m |
| Ground Level | Dining Room | 4.19 m | 3.99 m | 4.19 m x 3.99 m |
| Ground Level | Office | 3.28 m | 3.61 m | 3.28 m x 3.61 m |
https://www.realtor.ca/real-estate/26543320/177-royal-valley-dr-caledon-rural-caledon
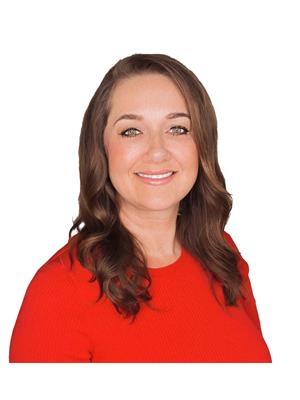
Broker
(416) 471-7475
www.alexcygal.com
https://www.facebook.com/AlexCygalRealtor
https://instagram.com/sold_with_alex

295 Queen Street East
Brampton, Ontario L6W 3R1
(905) 456-1000
(905) 456-1924
Interested?
Contact us for more information

