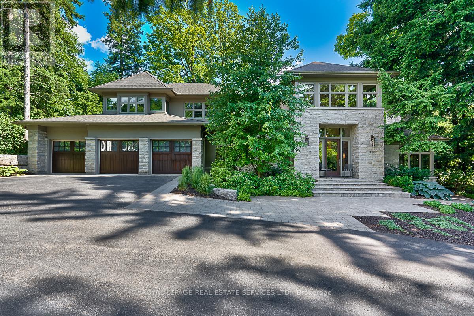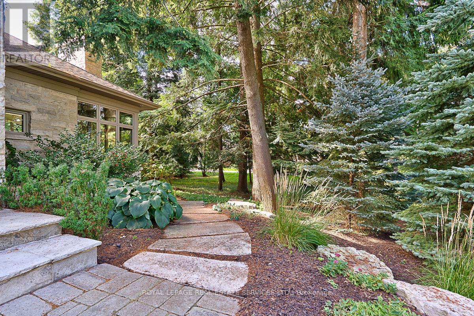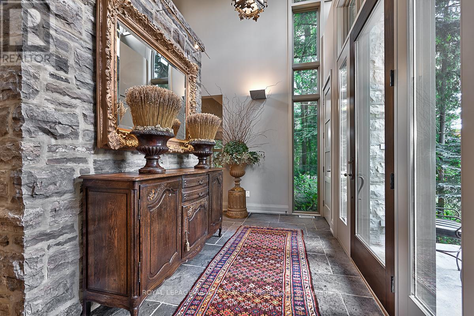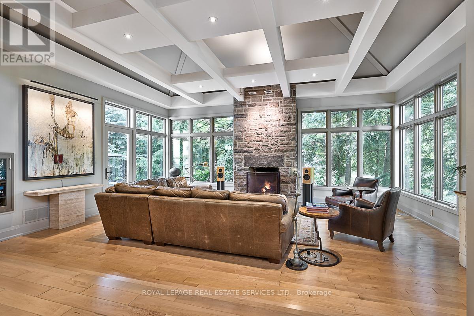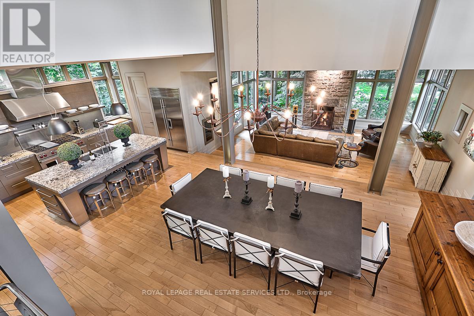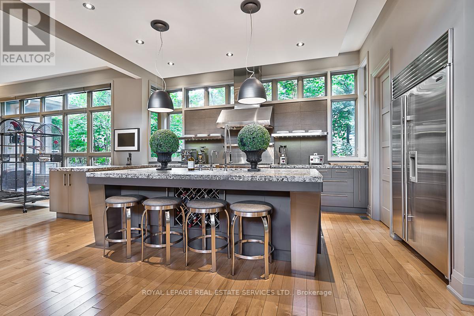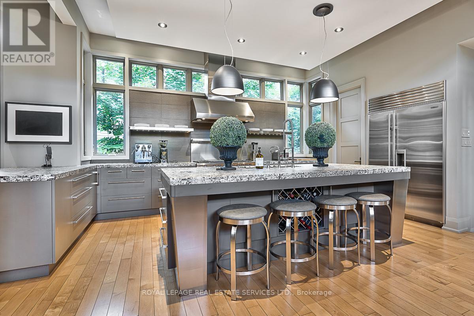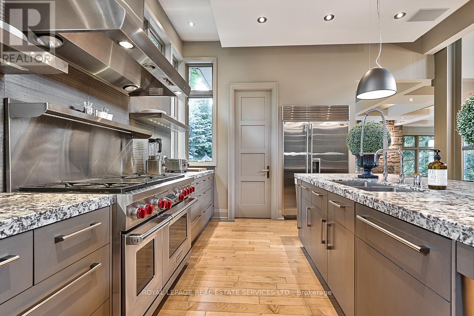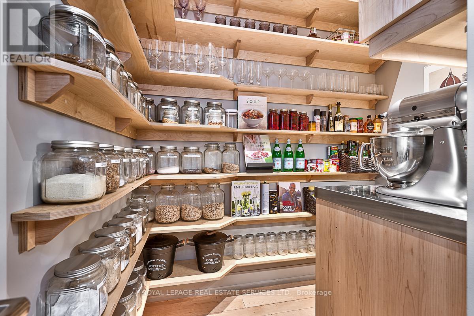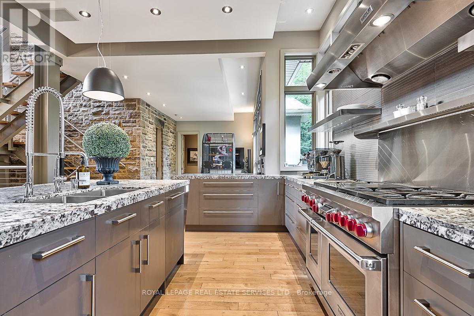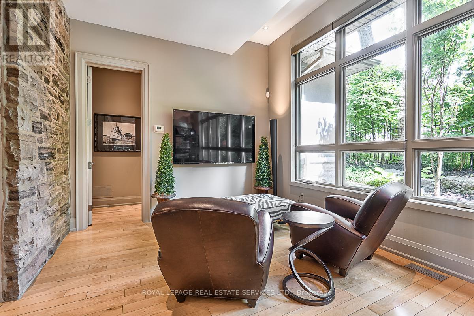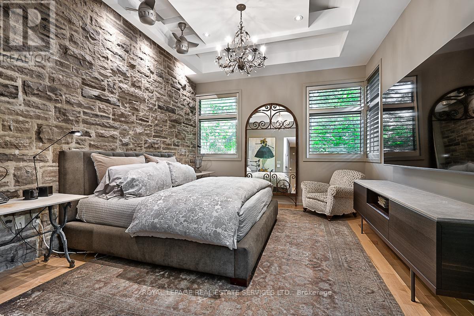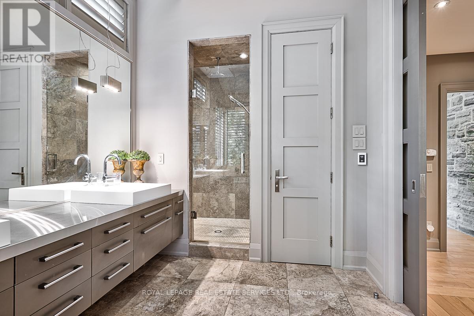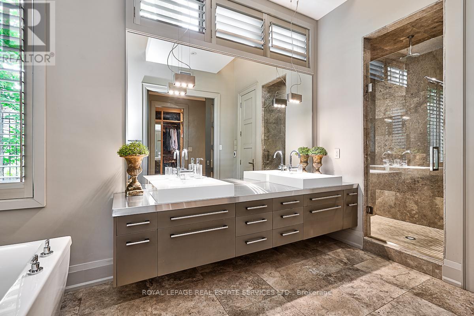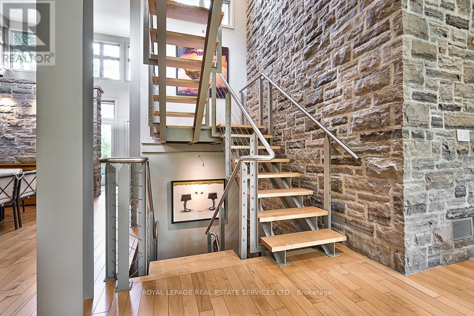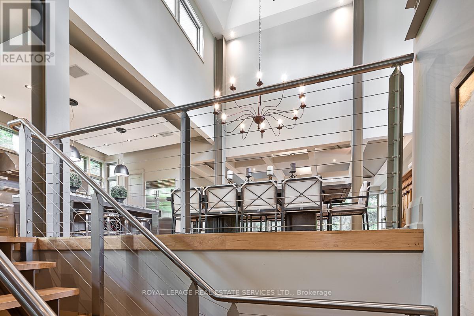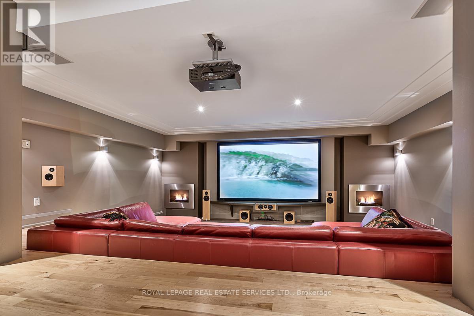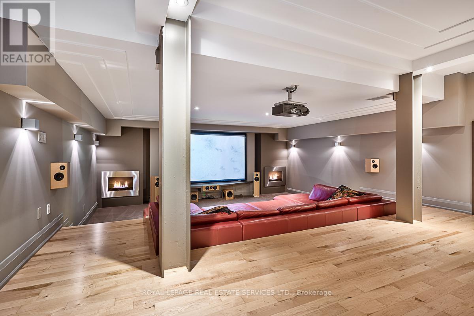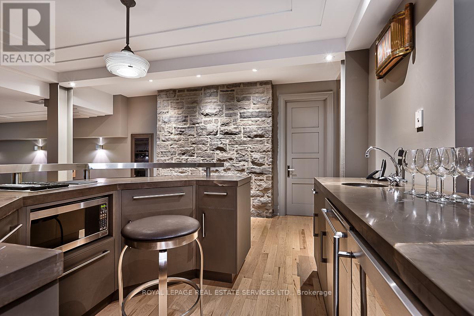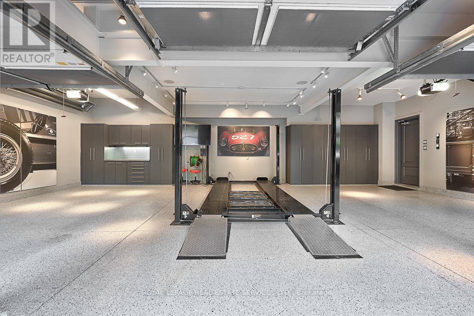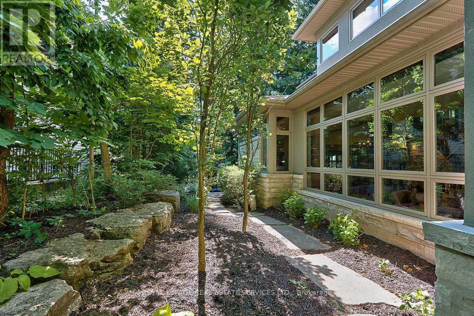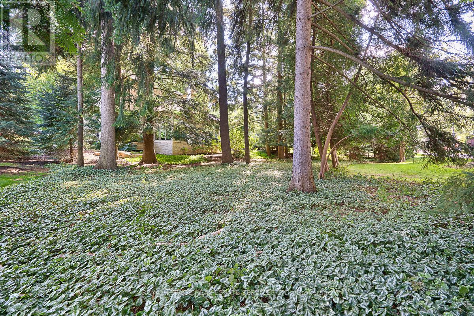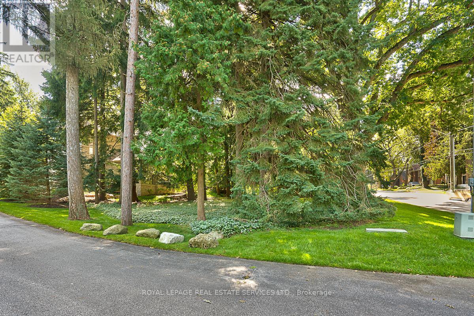177 Lovers Lane Hamilton, Ontario L9G 1G9
$3,499,000
Experience contemporary elegance in historic Ancaster! Crafted by renowned Master Builder Jay Robinson this exceptional dream home, nestled in a secluded enclave on prestigious Lovers Lane, showcases unparalleled excellence and sophistication. This architectural masterpiece seamlessly integrates unique design elements, including a structural steel open-riser staircase, extensive stonework, and custom-designed ceilings with elaborate lighting plans to suit every mood. Oversized, high-quality windows flood the interior with natural light. The stunning chef's kitchen boasts granite counters, professional-grade S/S appliances, island with seating for four, and an expansive walk-in pantry with ample storage space. The kitchen cabinets and millwork, crafted by Unique Fixtures, add a touch of artistic flair. For entertainment, a modern media room awaits with custom in-floor seating flanked by illuminated stairs, b/i projector, large screen bordered by S/S gas fireplaces, and elegant wet bar.**** EXTRAS **** Heated, and insulated 3-car garage. The enchantment continues outdoors, with natural stone patios and walkways, river rock accents, lush greenery, and towering trees creating an inviting outdoor space. A true embodiment of modern luxury! (id:46317)
Property Details
| MLS® Number | X7049158 |
| Property Type | Single Family |
| Community Name | Ancaster |
| Features | Level Lot |
| Parking Space Total | 6 |
Building
| Bathroom Total | 5 |
| Bedrooms Above Ground | 4 |
| Bedrooms Below Ground | 1 |
| Bedrooms Total | 5 |
| Basement Development | Finished |
| Basement Type | Full (finished) |
| Construction Style Attachment | Detached |
| Cooling Type | Central Air Conditioning |
| Exterior Finish | Stone, Stucco |
| Fireplace Present | Yes |
| Heating Fuel | Natural Gas |
| Heating Type | Forced Air |
| Stories Total | 2 |
| Type | House |
Parking
| Attached Garage |
Land
| Acreage | No |
| Size Irregular | 79.72 X 159.56 Ft ; Approximately 0.29 Acres |
| Size Total Text | 79.72 X 159.56 Ft ; Approximately 0.29 Acres |
Rooms
| Level | Type | Length | Width | Dimensions |
|---|---|---|---|---|
| Second Level | Bedroom 2 | 3.53 m | 5.18 m | 3.53 m x 5.18 m |
| Second Level | Bedroom 3 | 3.56 m | 4.42 m | 3.56 m x 4.42 m |
| Second Level | Bedroom 4 | 4.72 m | 6.55 m | 4.72 m x 6.55 m |
| Lower Level | Media | 5.59 m | 6.65 m | 5.59 m x 6.65 m |
| Lower Level | Other | 3.89 m | 5.11 m | 3.89 m x 5.11 m |
| Lower Level | Bedroom 5 | 5.94 m | 3.15 m | 5.94 m x 3.15 m |
| Main Level | Living Room | 5.13 m | 6.93 m | 5.13 m x 6.93 m |
| Main Level | Dining Room | 5.26 m | 6.96 m | 5.26 m x 6.96 m |
| Main Level | Kitchen | 5.08 m | 3.2 m | 5.08 m x 3.2 m |
| Main Level | Den | 5.97 m | 4.19 m | 5.97 m x 4.19 m |
| Main Level | Office | 3.3 m | 3.28 m | 3.3 m x 3.28 m |
| Main Level | Primary Bedroom | 4.83 m | 3.99 m | 4.83 m x 3.99 m |
Utilities
| Sewer | Installed |
| Natural Gas | Available |
| Electricity | Available |
| Cable | Available |
https://www.realtor.ca/real-estate/26125980/177-lovers-lane-hamilton-ancaster

Broker
(905) 849-3360
www.dancooper.com/
https://www.facebook.com/dancoopergroup/
www.twitter.com/DanCooperTV
https://www.linkedin.com/in/dancoopergroup/

251 North Service Road Ste #101
Oakville, Ontario L6M 3E7
(905) 338-3737
(905) 338-7351
Broker
(905) 338-3737

251 North Service Road Ste #101
Oakville, Ontario L6M 3E7
(905) 338-3737
(905) 338-7351
Interested?
Contact us for more information

