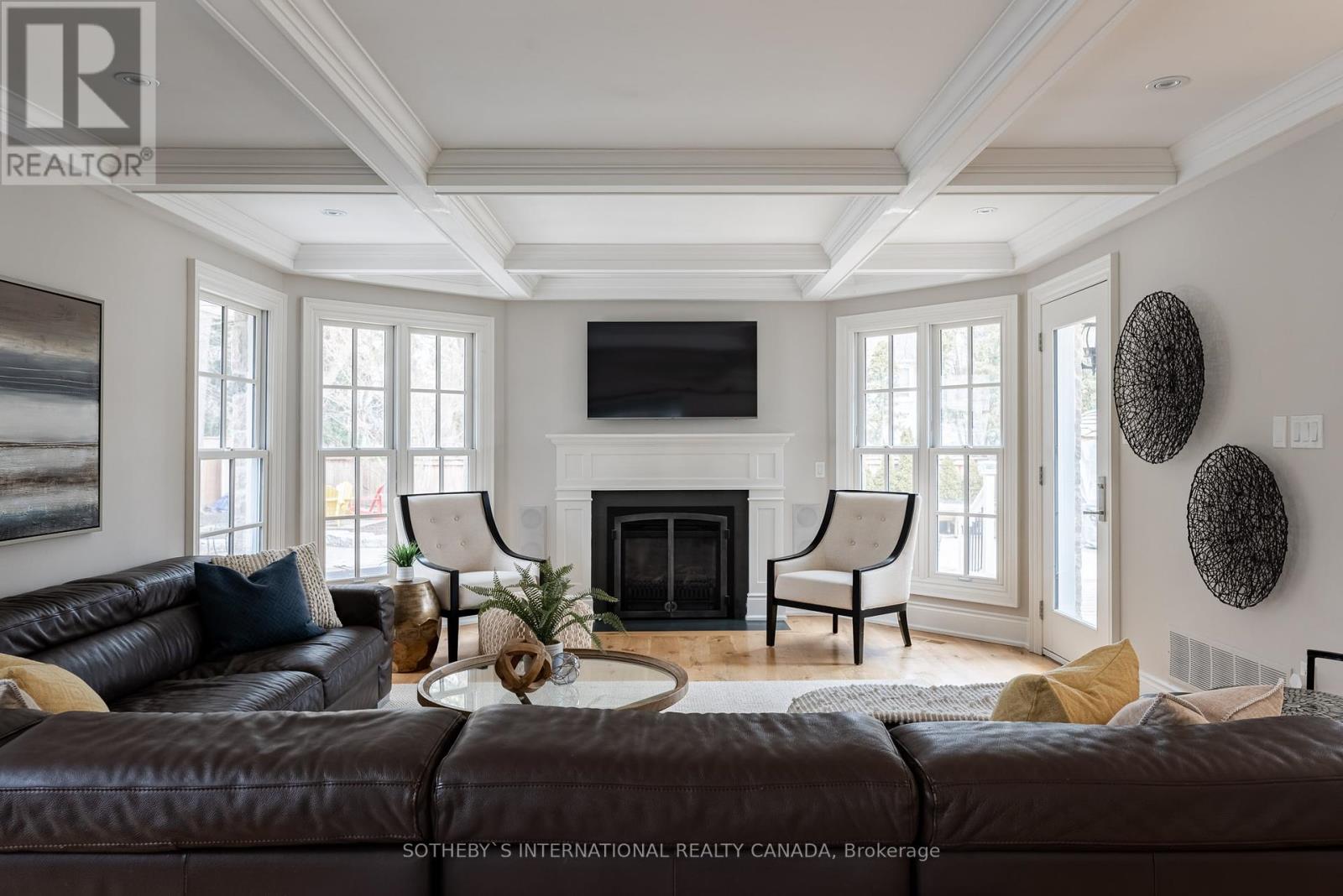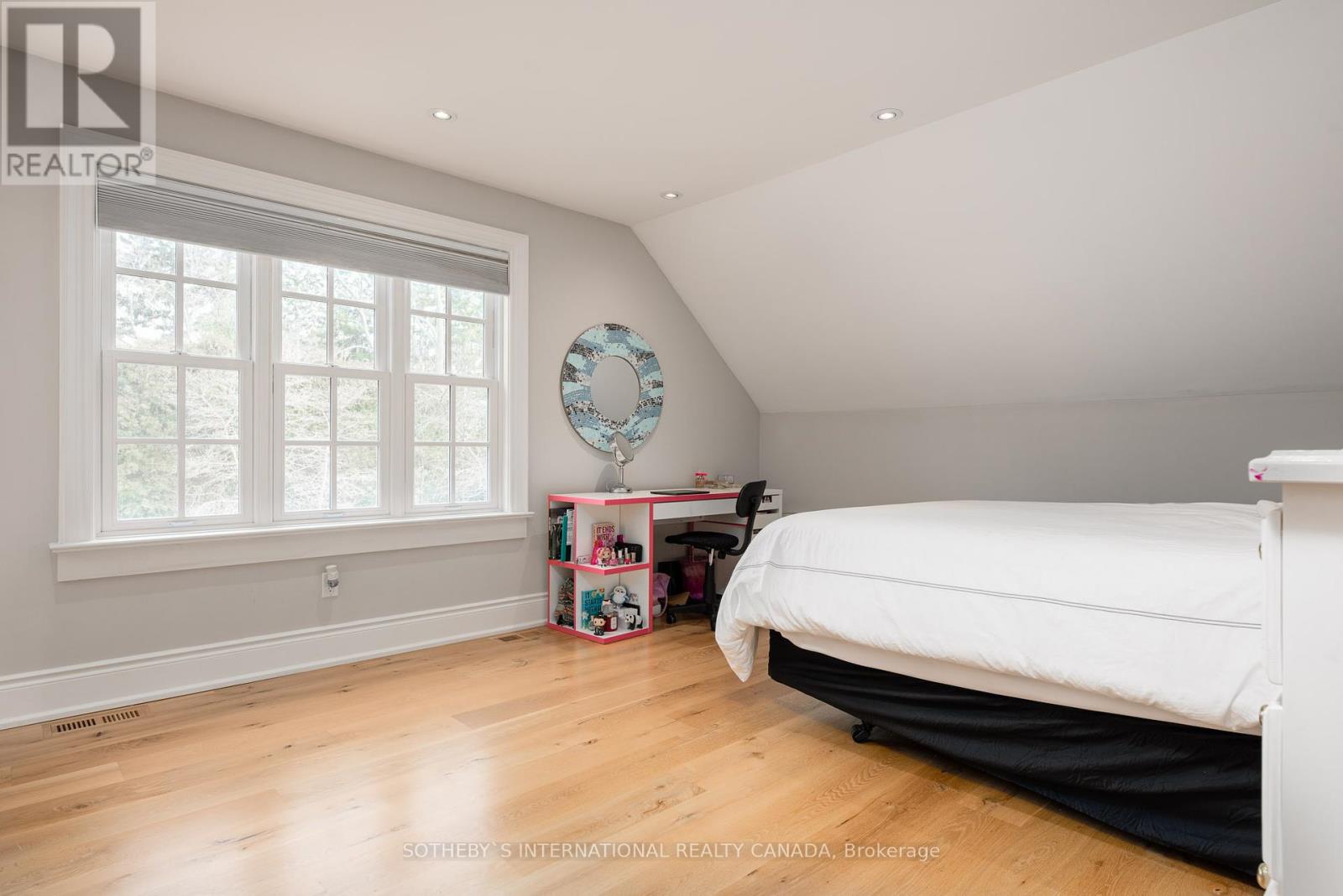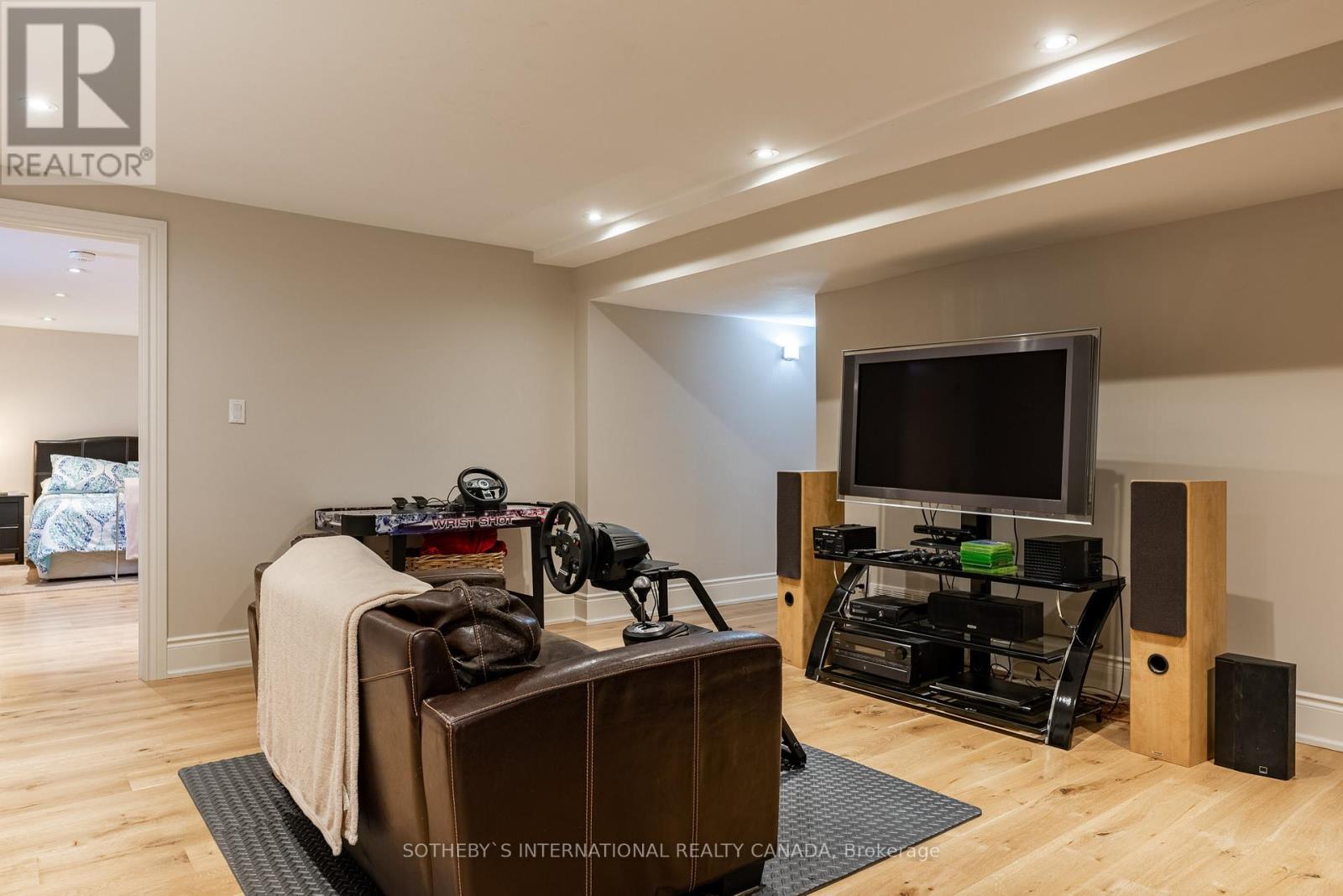177 Gloucester Ave Oakville, Ontario L6J 3W3
$6,250,000
Nestled in Old Oakville, this exceptional home stands on a 0.581-acre lot. The 6,800 sf residence (total) is within walking distance to Downtown, the Community Centre, the lake. The thoughtfully designed layout features a main floor office w/ custom features, a chef's dream kitchen w/ dbl islands, formal dining rm, expansive family rm, (gas fireplaces), mudroom, sauna. Upper level - 5 spacious bedrooms, incl the luxe primary, each w/ ensuite, w/i closets, & fab laundry rm. The lower level offers versatility w/ recreation room (fireplace), guest bedrm, 3-piece bathrm, theater, wine cellar. The extraordinary outdoor oasis features extensive deck/patios, hot tub, cabana, a saltwater pool, a basketball court, firepit, mature trees. A 2018 renovation brought an addition w/ extensive updates throughout the home, & a walk-up to the garden. Triple car garage. More than just a home, it is a rare blend of location, functionality, & outdoor enjoyment, representing the pinnacle of upscale living.**** EXTRAS **** Incredible property in amazing location with renovated home (2018). A fabulous family home. (id:46317)
Property Details
| MLS® Number | W8053260 |
| Property Type | Single Family |
| Community Name | Old Oakville |
| Amenities Near By | Schools |
| Community Features | Community Centre |
| Features | Level Lot |
| Parking Space Total | 9 |
| Pool Type | Inground Pool |
Building
| Bathroom Total | 8 |
| Bedrooms Above Ground | 5 |
| Bedrooms Below Ground | 1 |
| Bedrooms Total | 6 |
| Basement Development | Finished |
| Basement Features | Walk Out |
| Basement Type | N/a (finished) |
| Construction Style Attachment | Detached |
| Cooling Type | Central Air Conditioning |
| Exterior Finish | Stone |
| Fireplace Present | Yes |
| Heating Fuel | Natural Gas |
| Heating Type | Forced Air |
| Stories Total | 2 |
| Type | House |
Parking
| Attached Garage |
Land
| Acreage | No |
| Land Amenities | Schools |
| Size Irregular | 143 X 153 Ft ; Irregular, With Access To Balsam Drive |
| Size Total Text | 143 X 153 Ft ; Irregular, With Access To Balsam Drive|1/2 - 1.99 Acres |
Rooms
| Level | Type | Length | Width | Dimensions |
|---|---|---|---|---|
| Main Level | Foyer | 3.76 m | 3.68 m | 3.76 m x 3.68 m |
| Main Level | Office | 4.34 m | 3.78 m | 4.34 m x 3.78 m |
| Main Level | Dining Room | 6.53 m | 4.32 m | 6.53 m x 4.32 m |
| Main Level | Family Room | 8.15 m | 4.57 m | 8.15 m x 4.57 m |
| Main Level | Eating Area | 5.69 m | 4.09 m | 5.69 m x 4.09 m |
| Main Level | Kitchen | 7.39 m | 5.38 m | 7.39 m x 5.38 m |
| Main Level | Mud Room | 4.39 m | 2.82 m | 4.39 m x 2.82 m |
| Upper Level | Primary Bedroom | 5.59 m | 4.32 m | 5.59 m x 4.32 m |
| Upper Level | Bedroom 2 | 4.5 m | 3.3 m | 4.5 m x 3.3 m |
| Upper Level | Bedroom 3 | 4.75 m | 3.84 m | 4.75 m x 3.84 m |
| Upper Level | Bedroom 4 | 4.29 m | 4.29 m | 4.29 m x 4.29 m |
| Upper Level | Bedroom 5 | 4.45 m | 4.09 m | 4.45 m x 4.09 m |
https://www.realtor.ca/real-estate/26493234/177-gloucester-ave-oakville-old-oakville
Salesperson
(905) 334-9422
www.nancyrobertsonhomes.com
https://www.facebook.com/RobertsonKadwell
https://twitter.com/nancyrobertson
linkedin.com/in/nancyrobertsonoakville

125 Lakeshore Rd E Ste 200
Oakville, Ontario L6J 1H3
(905) 845-0024
(905) 844-1747

125 Lakeshore Rd E Ste 200
Oakville, Ontario L6J 1H3
(905) 845-0024
(905) 844-1747
Interested?
Contact us for more information










































