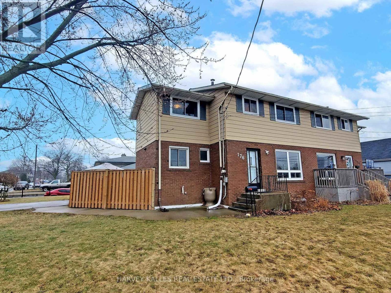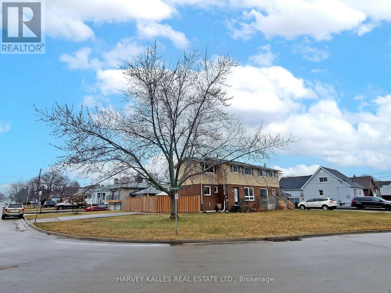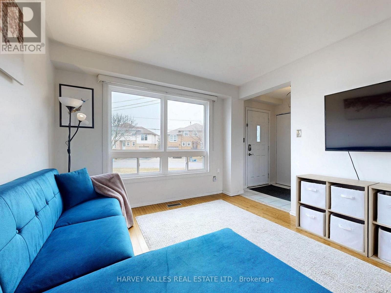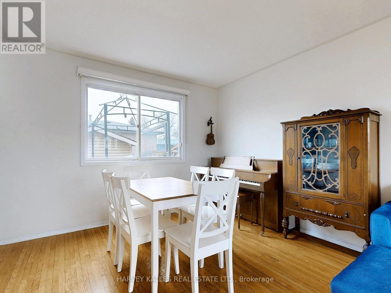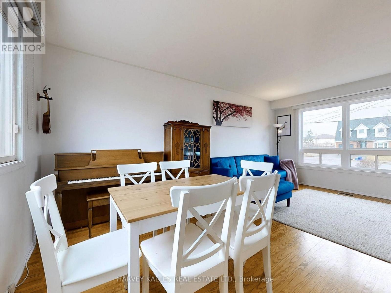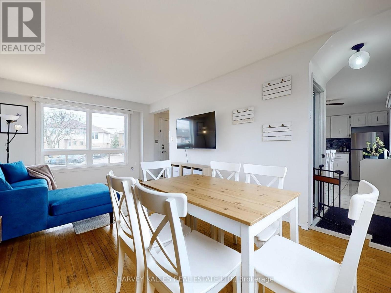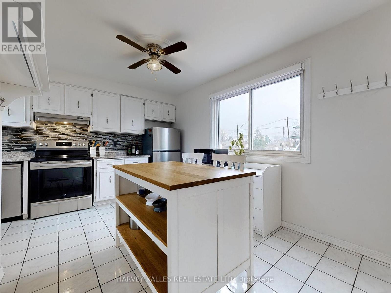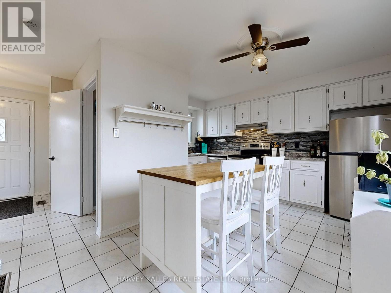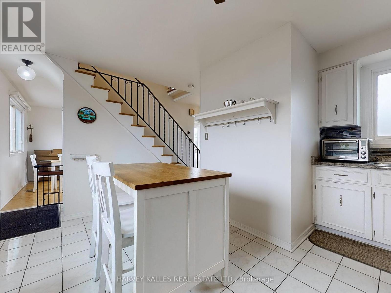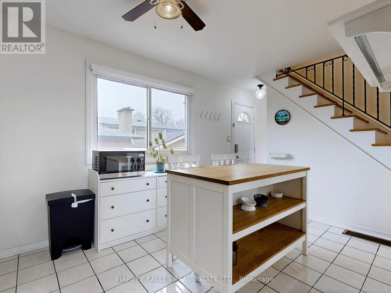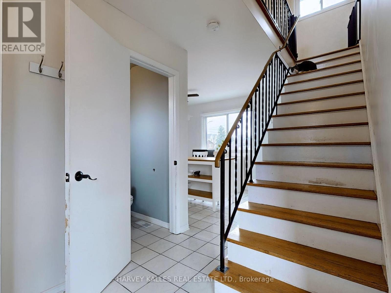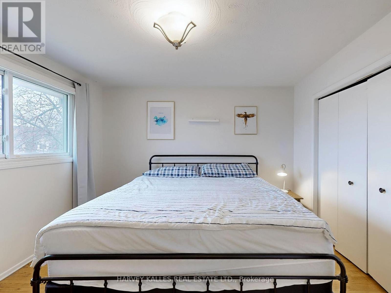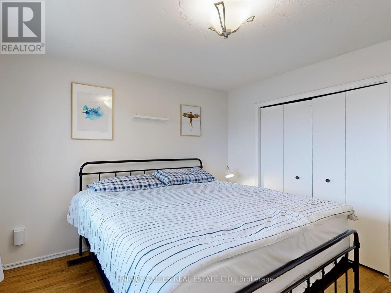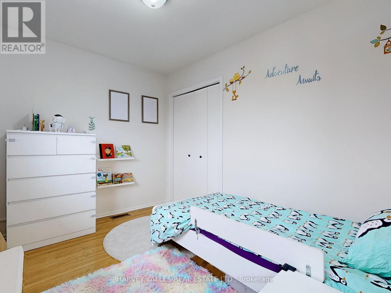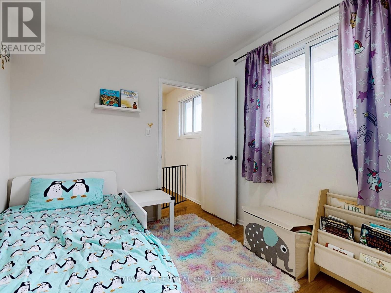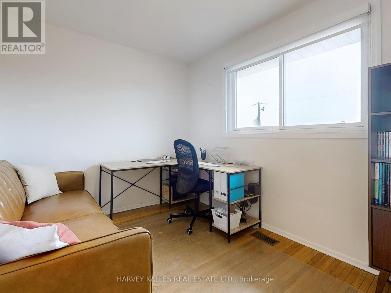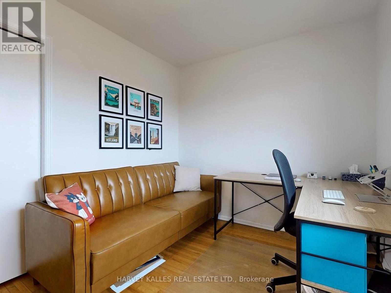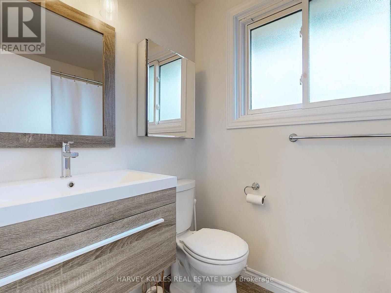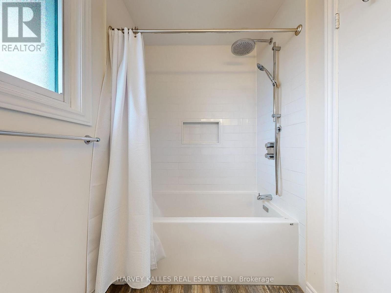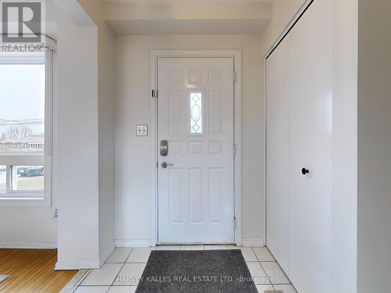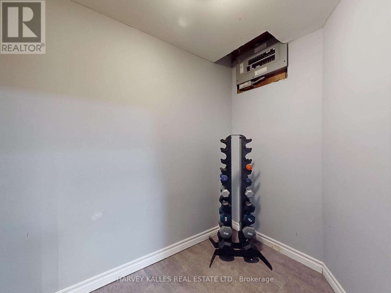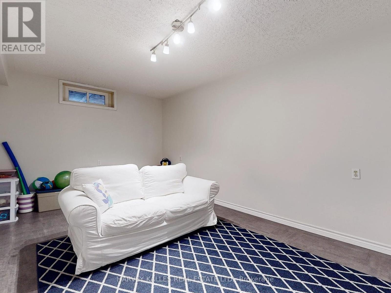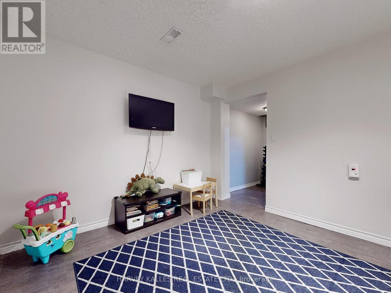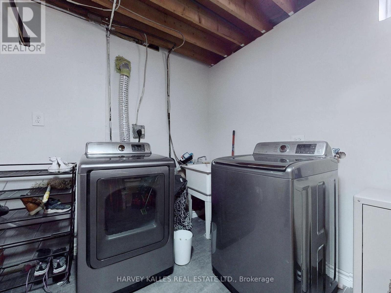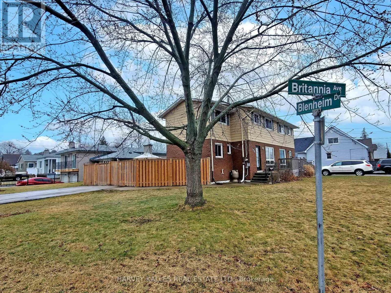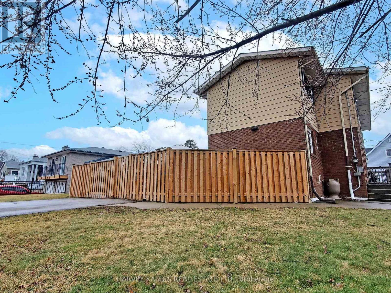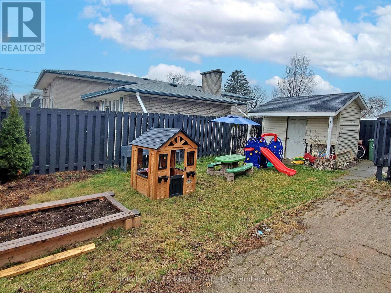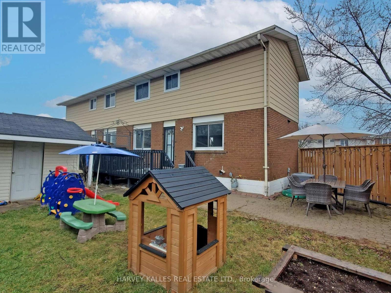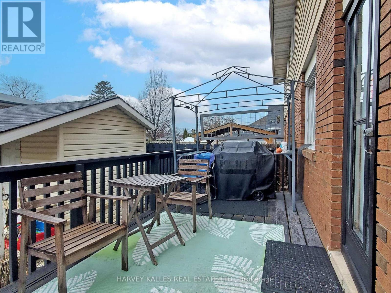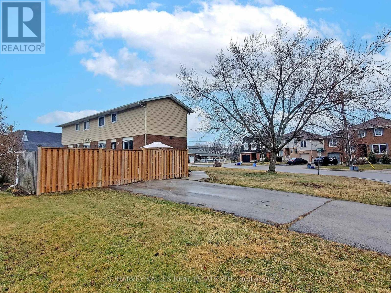176 Britannia Ave Hamilton, Ontario L8E 1T3
$699,900
Updated semi detached home offers a perfect blend of comfort & convenience for a growing family or those looking for a versatile work-from-home space. Boasting 3 large beds, 2 baths, finished lower level. This home sits on a spacious corner lot w/a 4-car oversized driveway, ideal for families w/multiple vehicles. '21 Updates: new roof insulation, hwt, water softener, AC, some new windows.'22 updates incl: S/S Frigidaire Gallery appl., sump pump, bath reno, some fencing. Duct cleaning in '23. Living spaces are bright & airy thanks to the large windows thru-out. Fully finished basement offers ample storage, hi-eff furnace, spacious laundry rm, a rec rm or kids play area. Step outside to the fully fenced backyard, complete w/a wrap-around interlock brick path, spacious deck overlooking the pool-sized yard, storage shed. Family-friendly neighbourhood w/access to premium schools, amenities, parks, restaurants & major routes. Just a 7-min drive to Confederation GO Station. No sidewalk.**** EXTRAS **** With the future Centennial GO station nearby, this home is ideal choice for commuters. Don't miss out on the opportunity to make this beauty yours & experience the best of Stoney Creek living. Schedule your viewing today! (id:46317)
Property Details
| MLS® Number | X8130986 |
| Property Type | Single Family |
| Community Name | Stoney Creek |
| Amenities Near By | Beach, Marina, Park, Place Of Worship, Public Transit |
| Parking Space Total | 4 |
Building
| Bathroom Total | 2 |
| Bedrooms Above Ground | 3 |
| Bedrooms Total | 3 |
| Basement Development | Finished |
| Basement Type | N/a (finished) |
| Construction Style Attachment | Semi-detached |
| Cooling Type | Central Air Conditioning |
| Exterior Finish | Brick, Vinyl Siding |
| Heating Fuel | Natural Gas |
| Heating Type | Forced Air |
| Stories Total | 2 |
| Type | House |
Land
| Acreage | No |
| Land Amenities | Beach, Marina, Park, Place Of Worship, Public Transit |
| Size Irregular | 67.41 X 54.19 Ft ; 84.42 Ft X 60.12 Ft X 54.30 Ft X 67.54 F |
| Size Total Text | 67.41 X 54.19 Ft ; 84.42 Ft X 60.12 Ft X 54.30 Ft X 67.54 F |
| Surface Water | Lake/pond |
Rooms
| Level | Type | Length | Width | Dimensions |
|---|---|---|---|---|
| Second Level | Primary Bedroom | 3.48 m | 3.43 m | 3.48 m x 3.43 m |
| Second Level | Bedroom 2 | 3.25 m | 2.51 m | 3.25 m x 2.51 m |
| Second Level | Bedroom 3 | 3.25 m | 2.54 m | 3.25 m x 2.54 m |
| Basement | Recreational, Games Room | 3.25 m | 5.46 m | 3.25 m x 5.46 m |
| Basement | Laundry Room | Measurements not available | ||
| Ground Level | Kitchen | 4.39 m | 4.04 m | 4.39 m x 4.04 m |
| Ground Level | Living Room | 3.25 m | 5.64 m | 3.25 m x 5.64 m |
https://www.realtor.ca/real-estate/26606205/176-britannia-ave-hamilton-stoney-creek

Salesperson
(416) 500-6117
www.zuzanamisik.com/
https://m.facebook.com/ZuzanaMisik
https://twitter.com/ZuzanaMisik
https://ca.linkedin.com/in/zuzanamisik

2316 Bloor Street West
Toronto, Ontario M6S 1P2
(416) 441-2888
(416) 441-9926
Interested?
Contact us for more information

