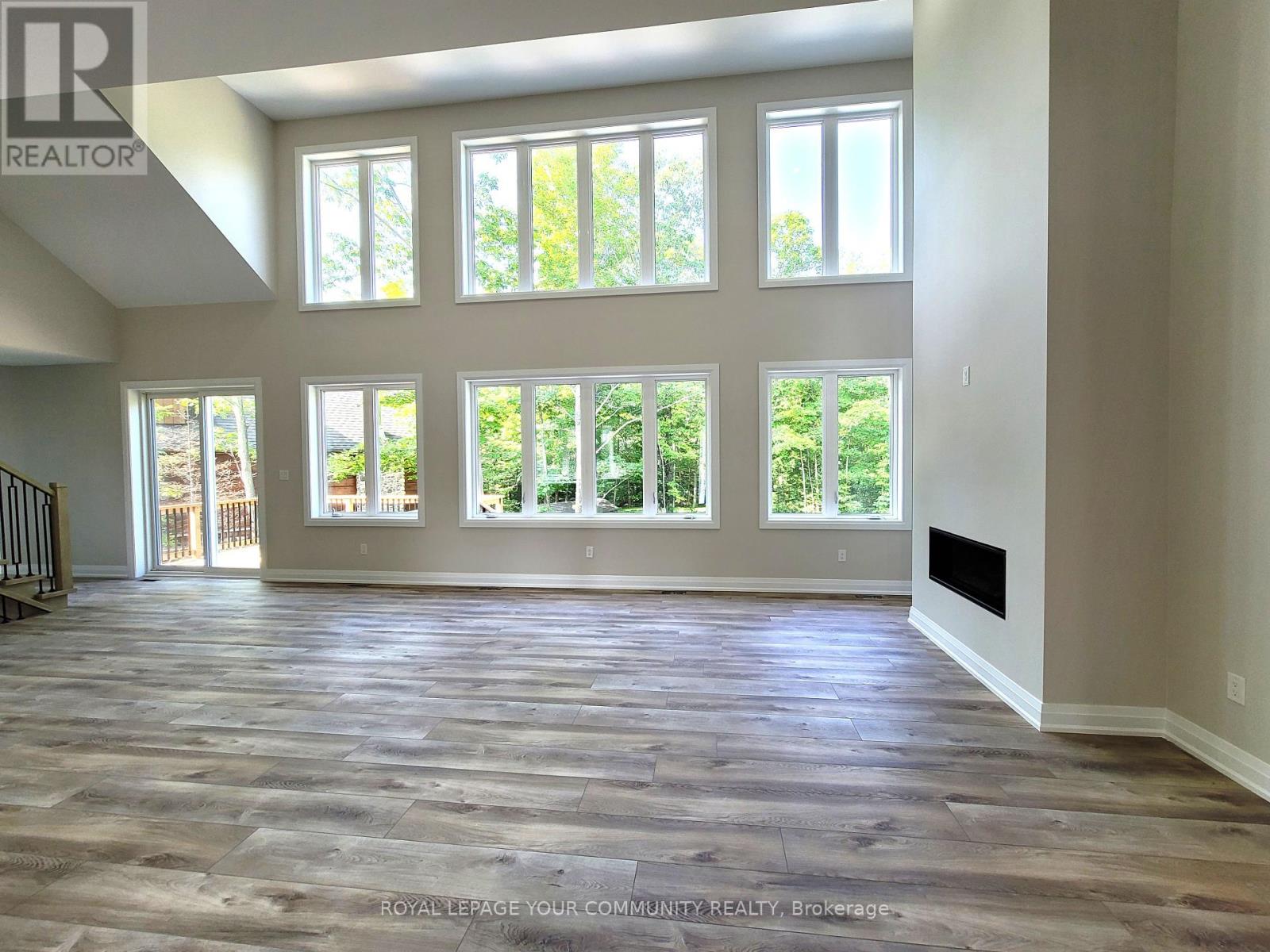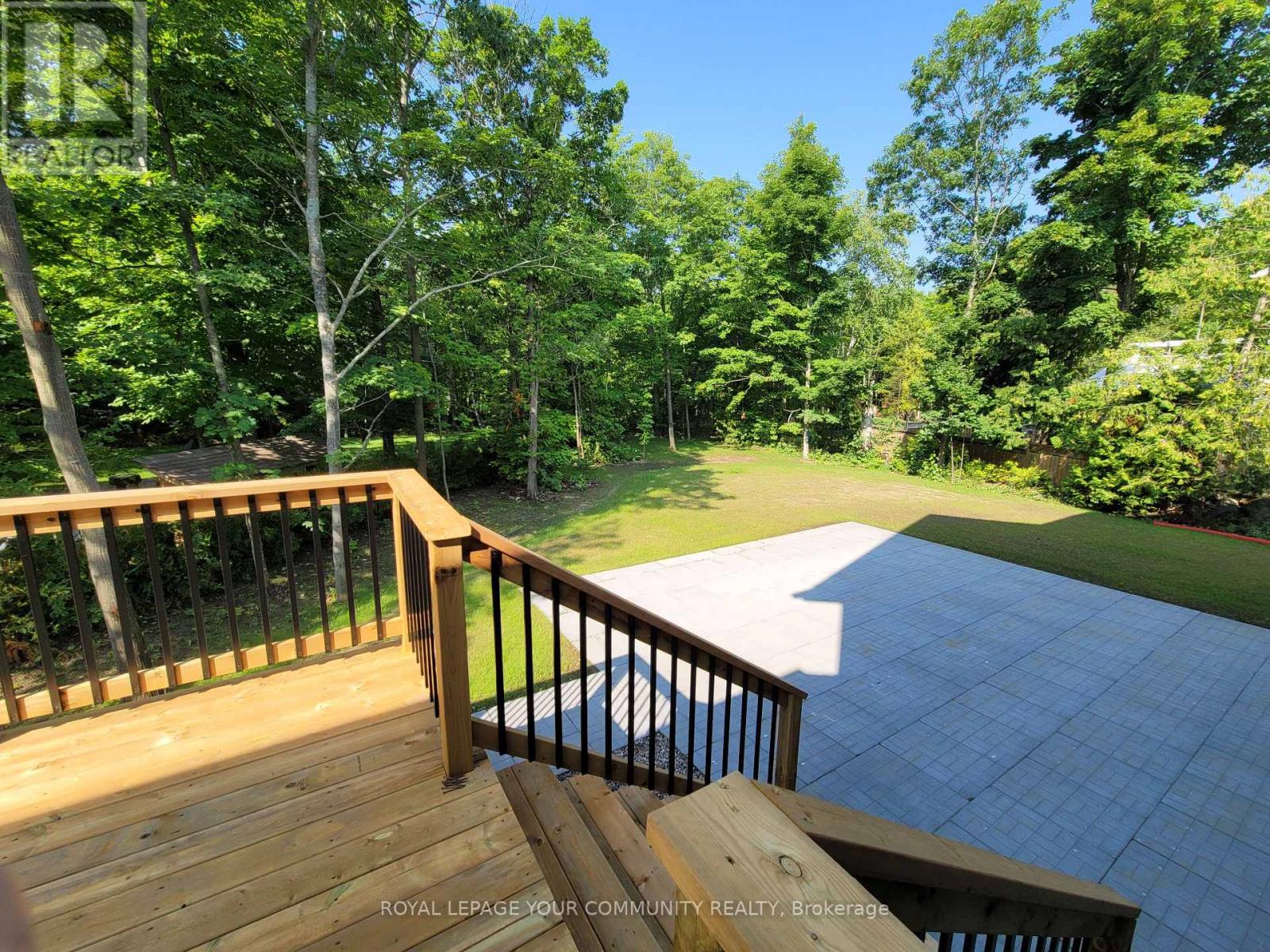1756 Tiny Beaches Rd N Tiny, Ontario L9M 0H2
$1,249,000
Exceptional Brand New Apx 2,500 Sqf Custom Build House Features 5 Bedr 3 Full Wshrm Located In Elite Community Of Sand Castle Estates.Direct Access To Private SCCA Members Only Wooded Parks & 4 Pristine Beaches Of Georgian Bay Just From Your Backyard.Modern Open Concept Layout Features18ft Ceilings In Liv Rm W/Floor To Ceiling Windows Providing Amazing View & Cascade All Day Sun.Open Concept Modern Kitchen,Quartz,Gas Fireplace.Lots of PotLights,Smooth Ceiling Throughout.Large Main Fl Laundry W/Build In Cabinets Quartz Cntrtop.Modern Open Stringers Staircase W/Metal Railings.Best On The Market 100% Waterproof Republic SPC Vinyl Flrs Throughout. 2 Bdr on Main Fl 3 Bedr On the 2 Fl.Oversized 650 Sqf 2 Car Garage W/Dir Access To House.High End Aluminum Siding,Sprinkle Syst,16X12ft Deck,Large Patio.BSM W/Lots of large Above Grade Windows.This Exceptional Property Offers Perfect Retreat For Cottagers & Large Families Seeking An Escape From The Hustle Of City Life Within 90 minutes of the GTA**** EXTRAS **** Membership To SCCA $150 Annually W/Access to 4 Member Only Parks, 4 Pristine Beaches, Boat Launch Dock.Area Has Fiber Optic Bell Internet. Awenda Prov Park 15 Min Away Perfect For All Year Round Activities Cross Country Skiing/Summer Sports (id:46317)
Property Details
| MLS® Number | S7372362 |
| Property Type | Single Family |
| Community Name | Rural Tiny |
| Amenities Near By | Beach, Park |
| Features | Wooded Area, Ravine, Conservation/green Belt |
| Parking Space Total | 7 |
Building
| Bathroom Total | 3 |
| Bedrooms Above Ground | 5 |
| Bedrooms Total | 5 |
| Basement Type | Full |
| Construction Style Attachment | Detached |
| Cooling Type | Central Air Conditioning |
| Exterior Finish | Aluminum Siding |
| Fireplace Present | Yes |
| Heating Fuel | Natural Gas |
| Heating Type | Forced Air |
| Stories Total | 2 |
| Type | House |
Parking
| Attached Garage |
Land
| Acreage | No |
| Land Amenities | Beach, Park |
| Sewer | Septic System |
| Size Irregular | 168.4 X 267.66 Ft ; Irreg Pie Lot 168.4x267.66x184.41x22.43 |
| Size Total Text | 168.4 X 267.66 Ft ; Irreg Pie Lot 168.4x267.66x184.41x22.43 |
| Surface Water | Lake/pond |
Rooms
| Level | Type | Length | Width | Dimensions |
|---|---|---|---|---|
| Second Level | Bedroom 3 | 3.63 m | 3.54 m | 3.63 m x 3.54 m |
| Second Level | Bedroom 4 | 3.63 m | 3.54 m | 3.63 m x 3.54 m |
| Second Level | Bedroom 5 | 6 m | 5.25 m | 6 m x 5.25 m |
| Main Level | Foyer | 2.74 m | 2.44 m | 2.74 m x 2.44 m |
| Main Level | Kitchen | 6.55 m | 4.42 m | 6.55 m x 4.42 m |
| Main Level | Dining Room | 8.68 m | 4.42 m | 8.68 m x 4.42 m |
| Main Level | Living Room | 8.68 m | 4.42 m | 8.68 m x 4.42 m |
| Main Level | Primary Bedroom | 5.03 m | 3.72 m | 5.03 m x 3.72 m |
| Main Level | Bedroom 2 | 5.03 m | 3.72 m | 5.03 m x 3.72 m |
| Main Level | Laundry Room | 5.49 m | 2 m | 5.49 m x 2 m |
Utilities
| Natural Gas | Installed |
| Electricity | Installed |
| Cable | Installed |
https://www.realtor.ca/real-estate/26378736/1756-tiny-beaches-rd-n-tiny-rural-tiny

8854 Yonge Street
Richmond Hill, Ontario L4C 0T4
(905) 731-2000
(905) 886-7556

8854 Yonge Street
Richmond Hill, Ontario L4C 0T4
(905) 731-2000
(905) 886-7556
Interested?
Contact us for more information






































