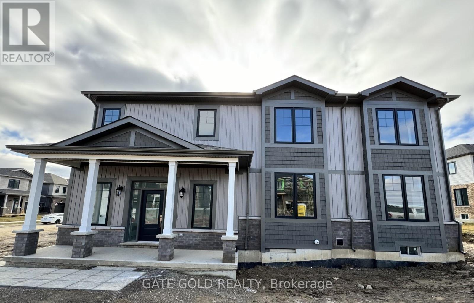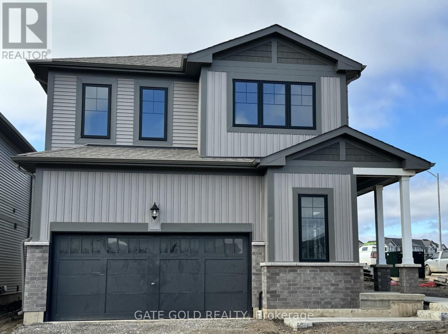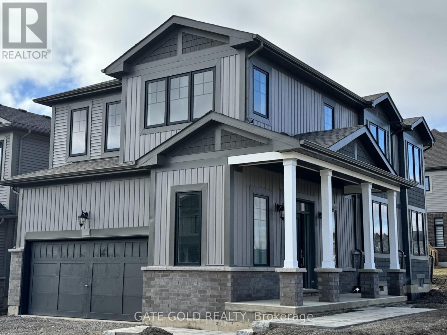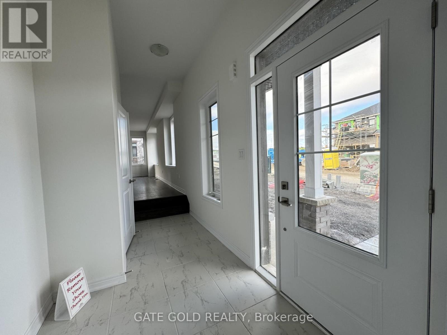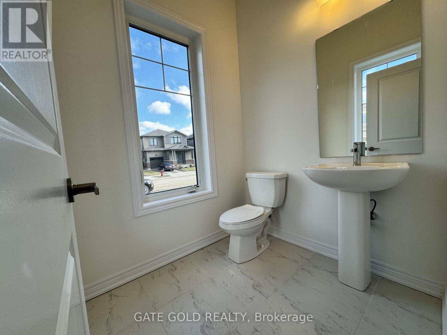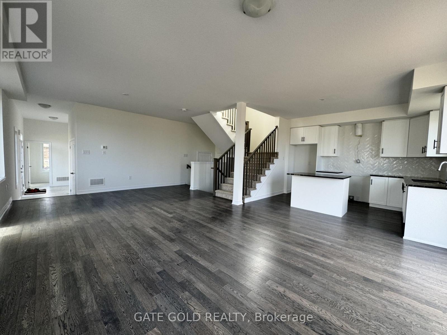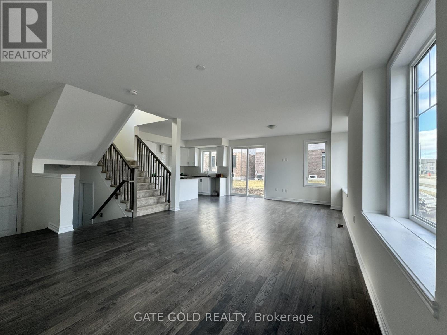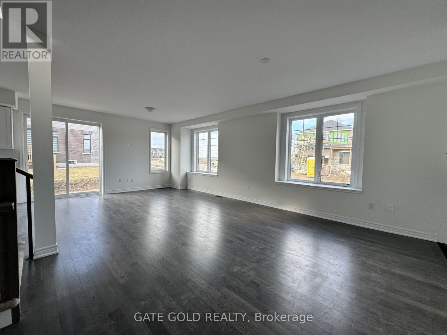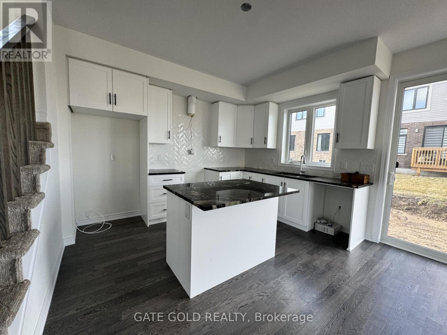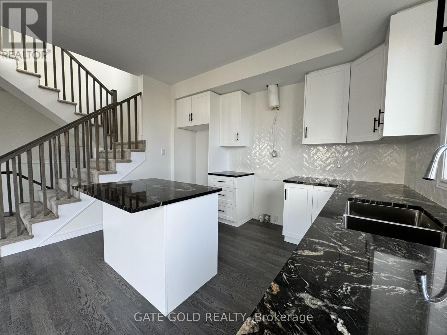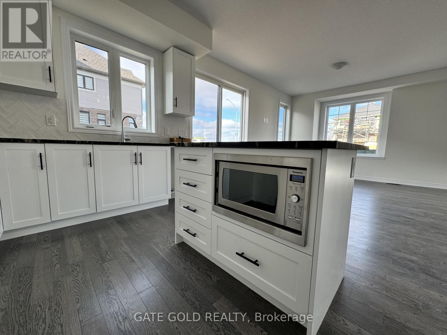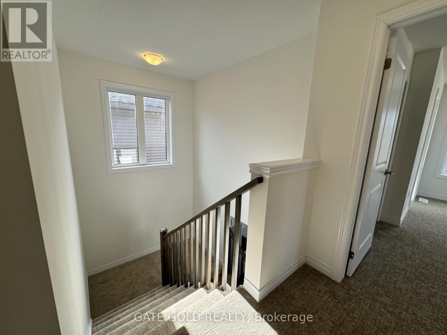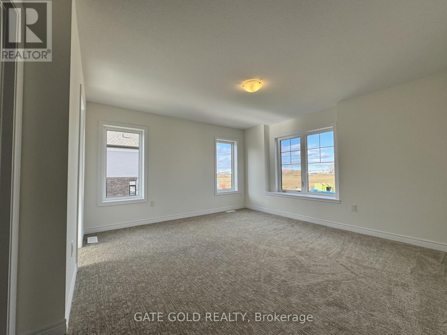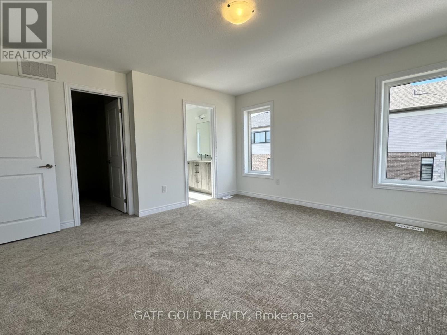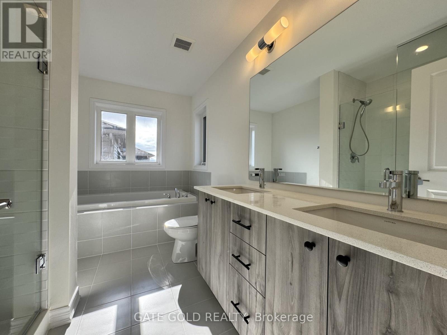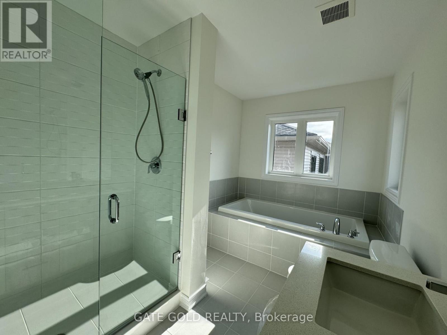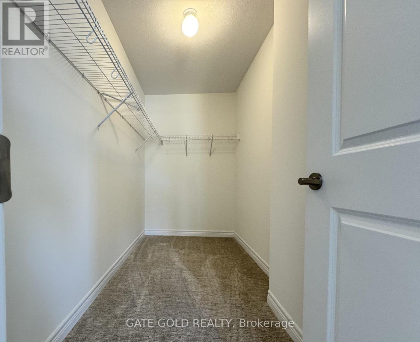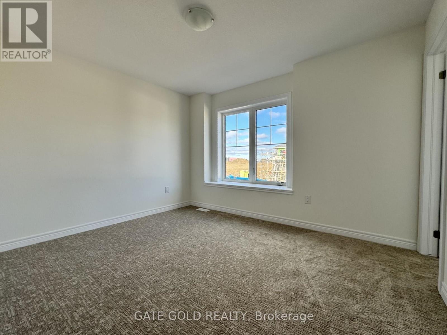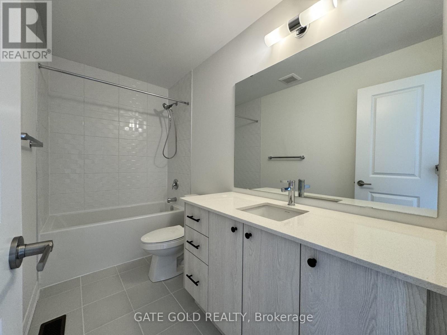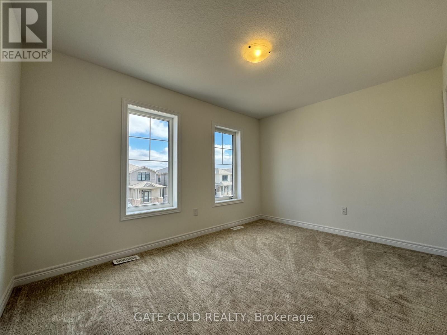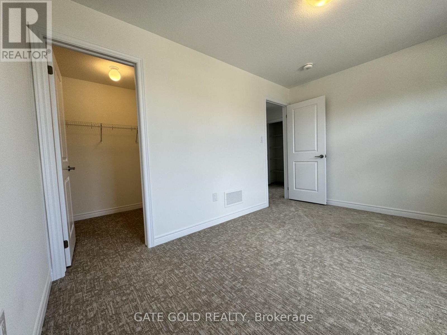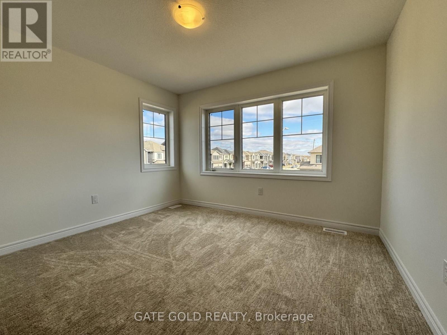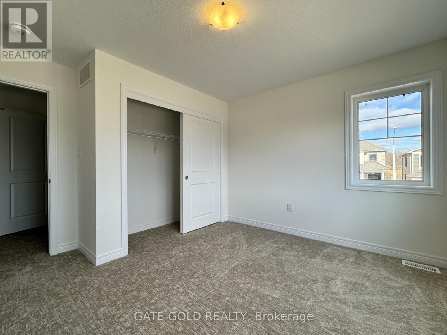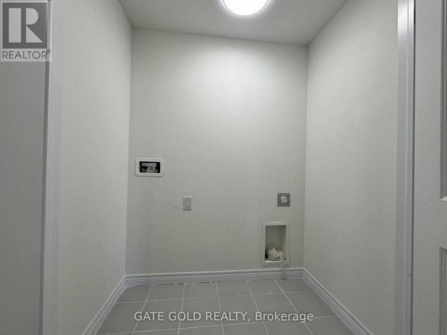175 Blackbird Way Hamilton, Ontario L0R 1W0
4 Bedroom
3 Bathroom
Central Air Conditioning
Forced Air
$1,019,000
Brand New Luxury Corner Detached Home In Beautiful Mount Hope built by Branthaven Homes. This Spacious Open Concept 4 Bedroom, 3 Washroom Home comes with Luxury Master Ensuite, Bright upgraded Kitchen With Quartz countertops, Backsplash, Plenty Of Cupboard Space, Large. Sun Filled w/ Over Sized Windows and Second Floor Laundry Room For Added Convenience.**** EXTRAS **** 200 Amps service (id:46317)
Property Details
| MLS® Number | X8172500 |
| Property Type | Single Family |
| Community Name | Mount Hope |
| Features | Conservation/green Belt |
| Parking Space Total | 4 |
Building
| Bathroom Total | 3 |
| Bedrooms Above Ground | 4 |
| Bedrooms Total | 4 |
| Basement Development | Unfinished |
| Basement Type | Full (unfinished) |
| Construction Style Attachment | Detached |
| Cooling Type | Central Air Conditioning |
| Exterior Finish | Brick, Vinyl Siding |
| Heating Fuel | Natural Gas |
| Heating Type | Forced Air |
| Stories Total | 2 |
| Type | House |
Parking
| Garage |
Land
| Acreage | No |
| Size Irregular | 40.9 X 90.4 Ft |
| Size Total Text | 40.9 X 90.4 Ft |
Rooms
| Level | Type | Length | Width | Dimensions |
|---|---|---|---|---|
| Second Level | Primary Bedroom | 3.99 m | 4.29 m | 3.99 m x 4.29 m |
| Second Level | Bedroom 2 | 3.94 m | 2.9 m | 3.94 m x 2.9 m |
| Second Level | Bedroom 3 | 3.58 m | 3.05 m | 3.58 m x 3.05 m |
| Second Level | Bedroom 4 | 3.05 m | 3.66 m | 3.05 m x 3.66 m |
| Second Level | Bathroom | Measurements not available | ||
| Second Level | Laundry Room | Measurements not available | ||
| Main Level | Kitchen | 3.2 m | 3.81 m | 3.2 m x 3.81 m |
| Main Level | Living Room | 4.27 m | 7.62 m | 4.27 m x 7.62 m |
| Main Level | Dining Room | 4.27 m | 7.62 m | 4.27 m x 7.62 m |
Utilities
| Sewer | Installed |
| Natural Gas | Installed |
| Electricity | Installed |
https://www.realtor.ca/real-estate/26666700/175-blackbird-way-hamilton-mount-hope

HETAS PATEL
Broker
(416) 876-8884
(416) 876-8884
www.gategoldrealty.ca/
https://www.facebook.com/realtorhetas/
Broker
(416) 876-8884
(416) 876-8884
www.gategoldrealty.ca/
https://www.facebook.com/realtorhetas/
GATE GOLD REALTY
2130 North Park Dr Unit 40
Brampton, Ontario L6S 0C9
2130 North Park Dr Unit 40
Brampton, Ontario L6S 0C9
(905) 793-2800
(905) 793-2807
Interested?
Contact us for more information

