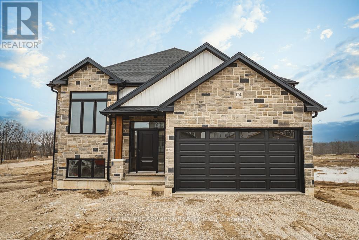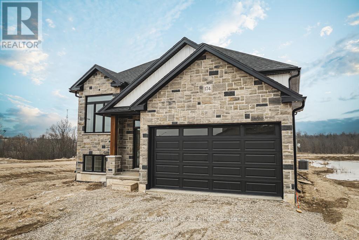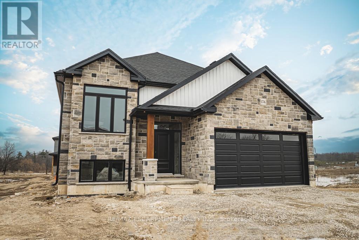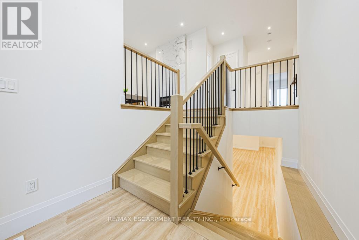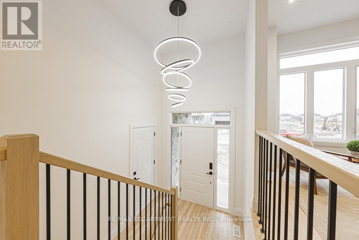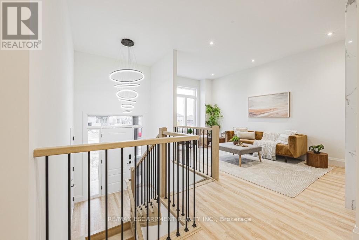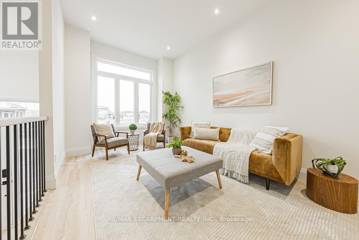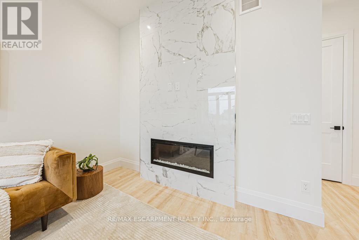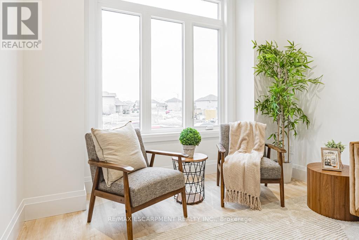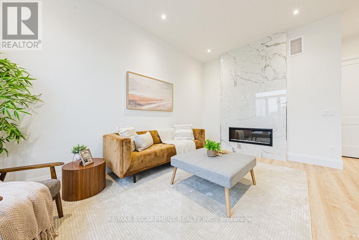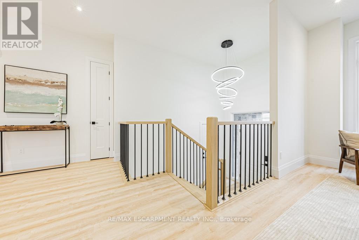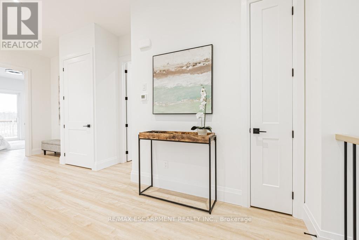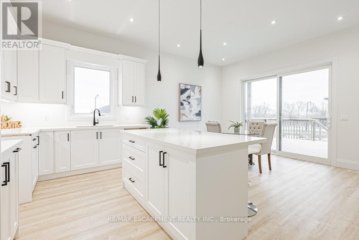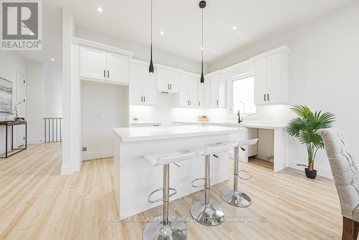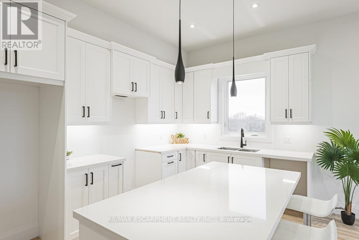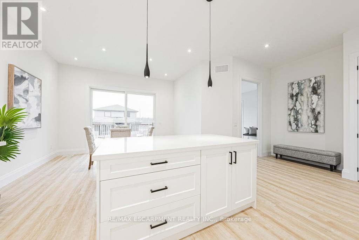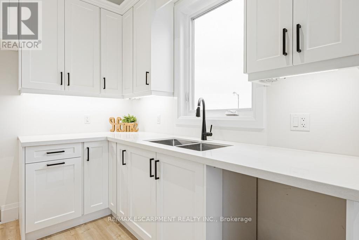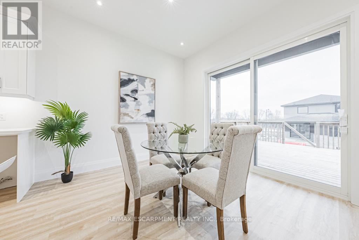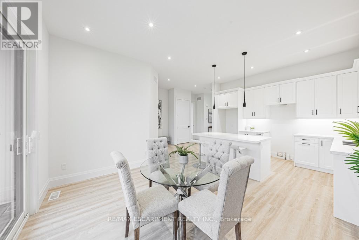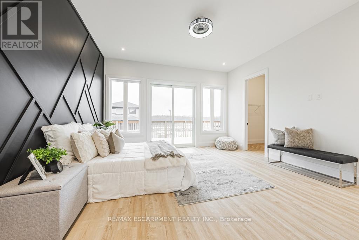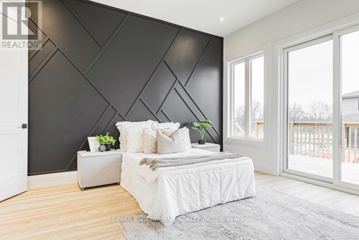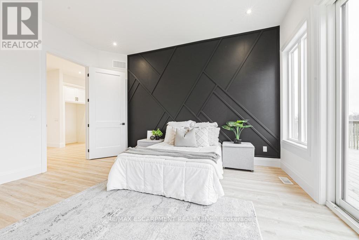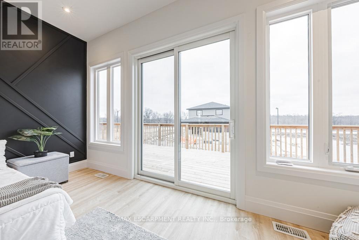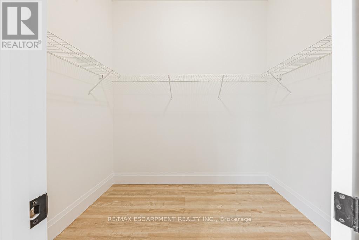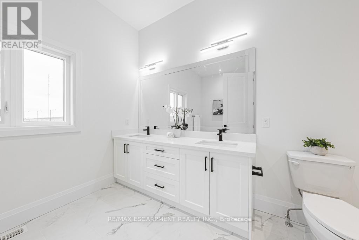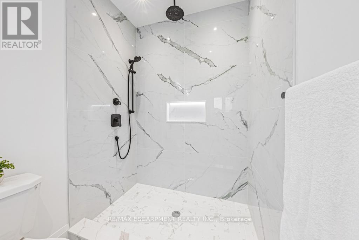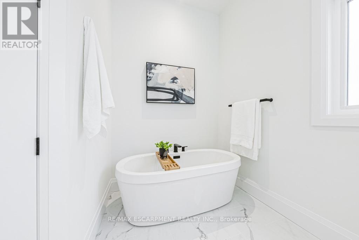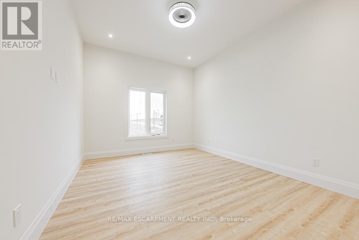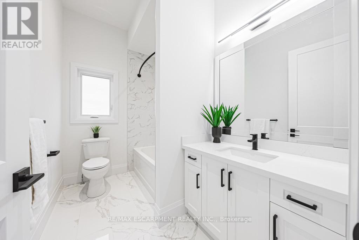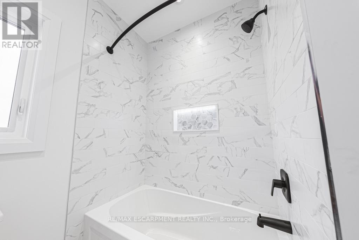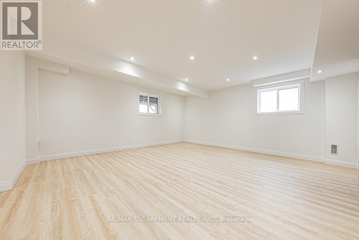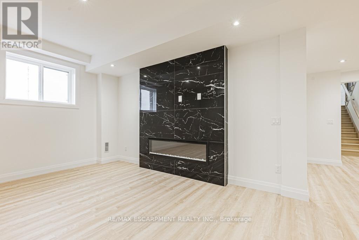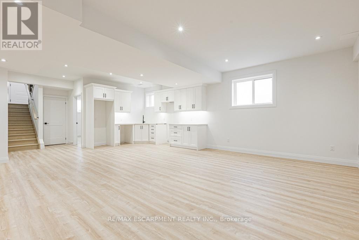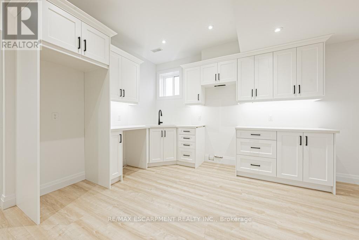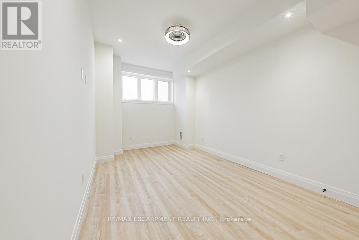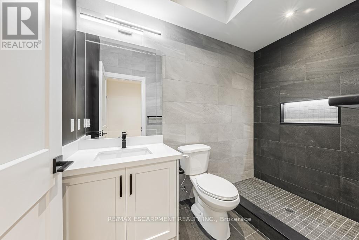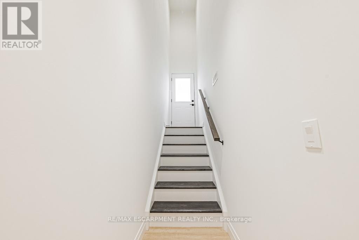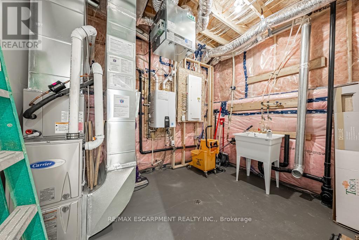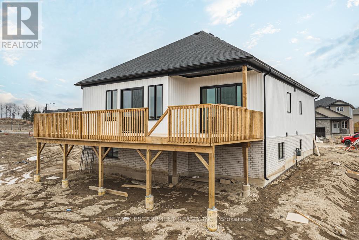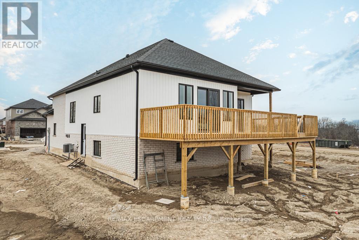174 Pike Creek Dr Haldimand, Ontario N0A 1E0
$1,089,000
Custom bungalow finished impeccably with attention to detail. Living space offers built in fireplace with modern mantle from floor to ceiling. Open concept kitchen with dinette is mesmerizing featuring massive quartz island, bright white upgraded cabinetry, and light drenched patio doors leading to massive elevated deck overlooking backyard. Spacious master bedroom offers it's own walk in closet and luxurious ensuite bath with stand up shower and soaker tub. High ceilings and large windows in the fully finished basement make the lower level feel above grade. Separate side door entrance, full bright white kitchen, bedroom and modern bathroom make the lower level the perfect in-law suite. Great room space also offers built-in fireplace with floor to ceiling mantle. Large driveway and double car garage make parking comfortable. Fabulous location complimented with conservation lands and green space make this the ideal place to live and raise a family. (id:46317)
Property Details
| MLS® Number | X8141804 |
| Property Type | Single Family |
| Community Name | Haldimand |
| Amenities Near By | Schools |
| Community Features | Community Centre |
| Parking Space Total | 4 |
Building
| Bathroom Total | 3 |
| Bedrooms Above Ground | 2 |
| Bedrooms Below Ground | 1 |
| Bedrooms Total | 3 |
| Architectural Style | Raised Bungalow |
| Basement Development | Finished |
| Basement Features | Walk-up |
| Basement Type | N/a (finished) |
| Construction Style Attachment | Detached |
| Cooling Type | Central Air Conditioning |
| Exterior Finish | Brick, Stone |
| Fireplace Present | Yes |
| Heating Fuel | Electric |
| Heating Type | Forced Air |
| Stories Total | 1 |
| Type | House |
Parking
| Attached Garage |
Land
| Acreage | No |
| Land Amenities | Schools |
| Size Irregular | 44 X 114 Ft |
| Size Total Text | 44 X 114 Ft |
Rooms
| Level | Type | Length | Width | Dimensions |
|---|---|---|---|---|
| Lower Level | Kitchen | Measurements not available | ||
| Lower Level | Great Room | Measurements not available | ||
| Lower Level | Bedroom | Measurements not available | ||
| Lower Level | Bathroom | Measurements not available | ||
| Main Level | Foyer | Measurements not available | ||
| Main Level | Living Room | 4.72 m | 3.05 m | 4.72 m x 3.05 m |
| Main Level | Kitchen | 6.1 m | 4.06 m | 6.1 m x 4.06 m |
| Main Level | Primary Bedroom | 4.47 m | 4.67 m | 4.47 m x 4.67 m |
| Main Level | Bedroom | 3.35 m | 4.11 m | 3.35 m x 4.11 m |
| Main Level | Bathroom | Measurements not available | ||
| Main Level | Bathroom | Measurements not available |
https://www.realtor.ca/real-estate/26622069/174-pike-creek-dr-haldimand-haldimand

2180 Itabashi Way #4b
Burlington, Ontario L7M 5A5
(905) 639-7676
(905) 681-9908
www.remaxescarpment.com/
Interested?
Contact us for more information

