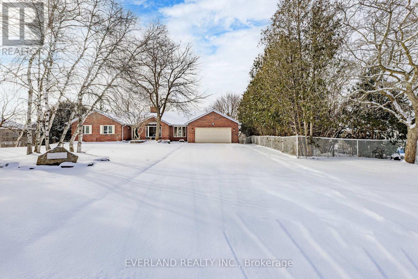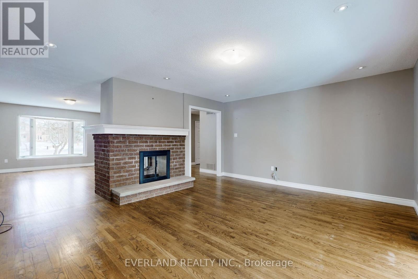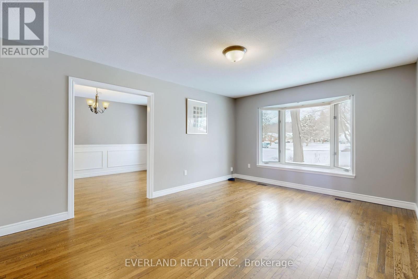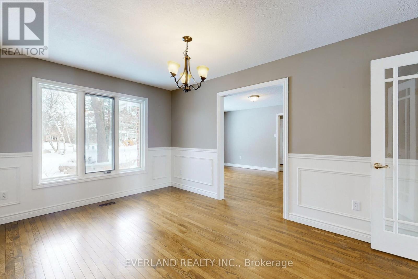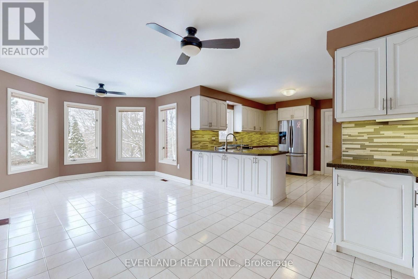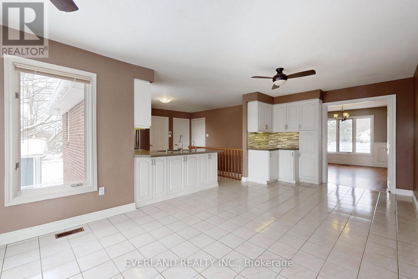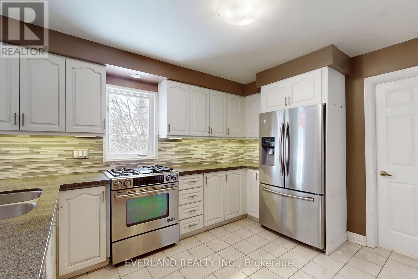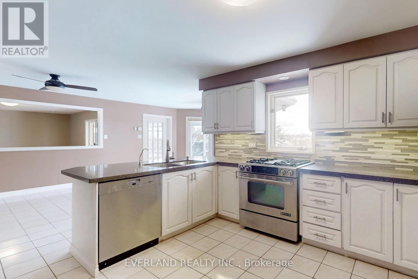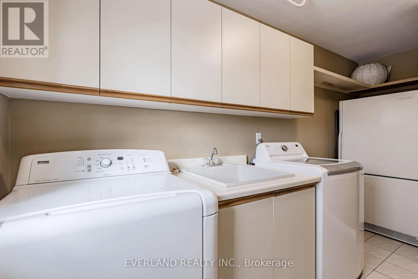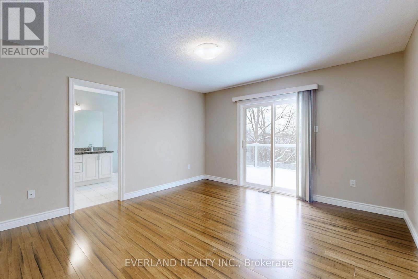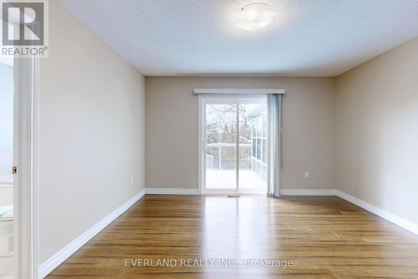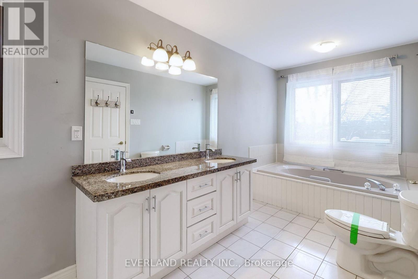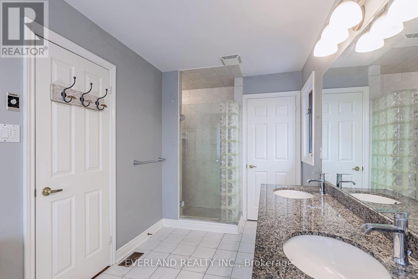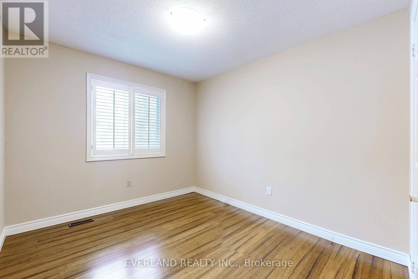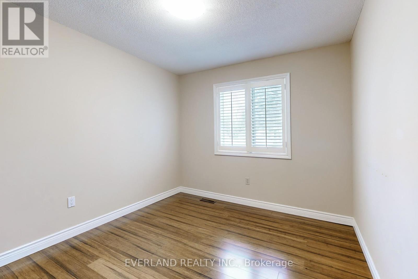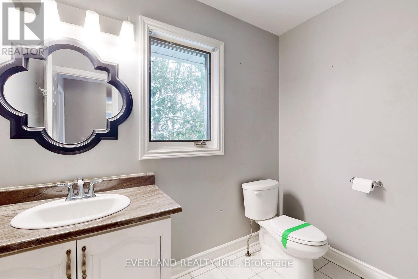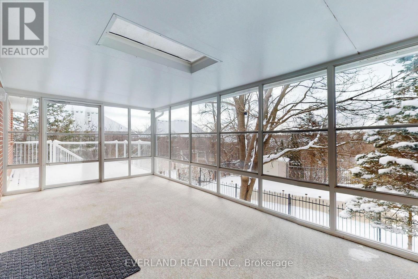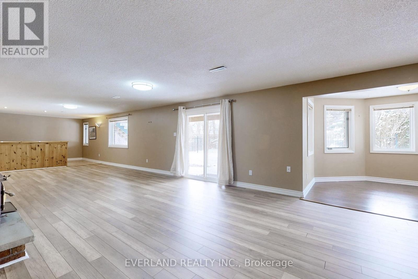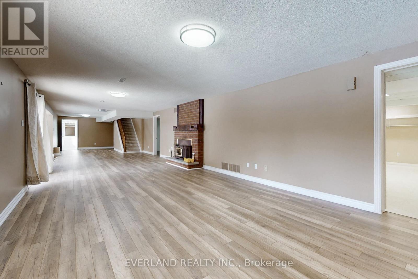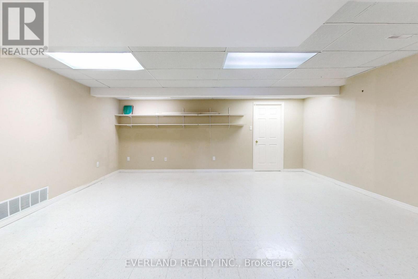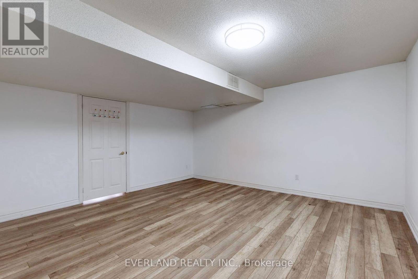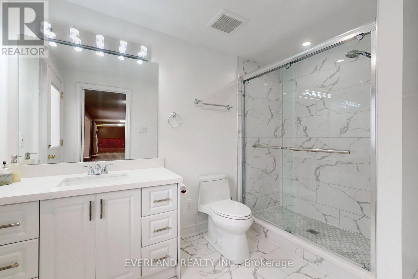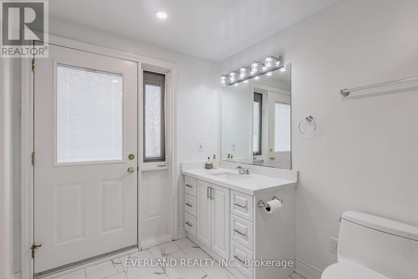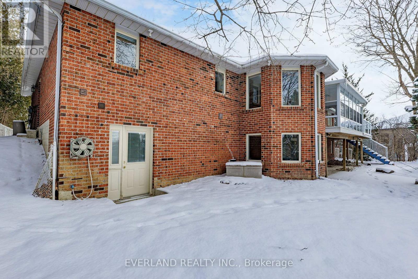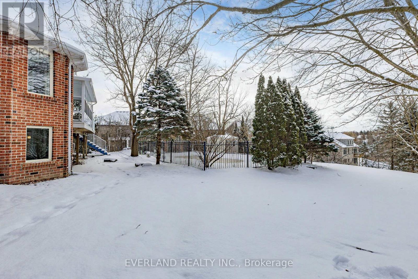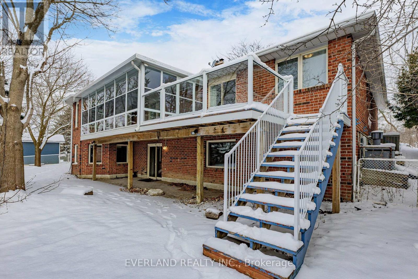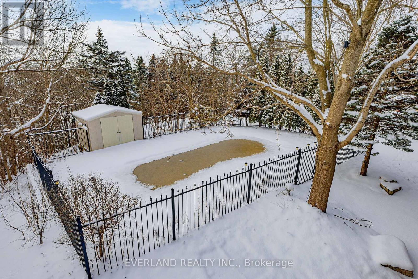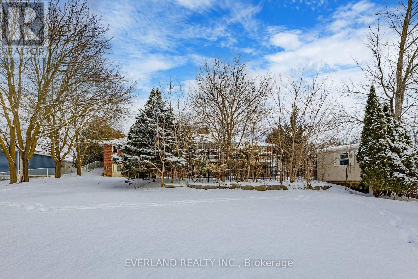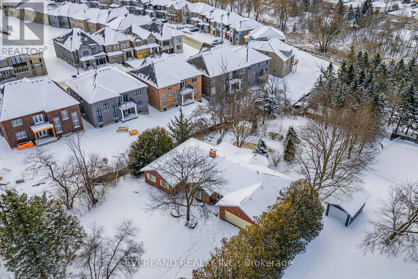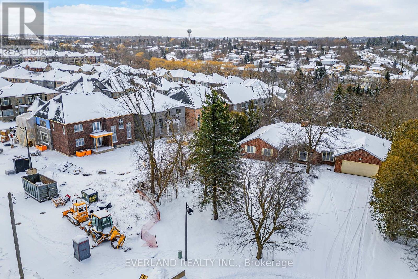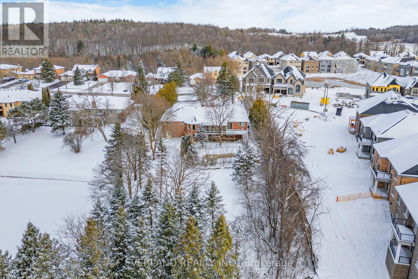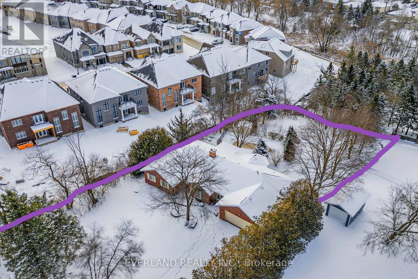173 Thompson Dr East Gwillimbury, Ontario L9N 1E2
$1,880,000
This Spectacular Bungalow Situated On Over Half An Acre. One Of The Nicest Lots In Holland Landing. This Home Offers 3+1 Bdrm, Sep Living/Dining Rm, Lrg Updated Eat-In Kitchen W/W/O To Three Season Sunroom & Lrg Deck, Pro. Finished W/O Bsmt W/Wet Bar, Lots Of Windows & Room For The Whole Family W/Approx 4500 Sqft Of Living Space. Huge Fully Landscaped Treed Lot & Fabulous Inground Salt Water Pool Surround By This Backyard Oasis.**** EXTRAS **** Inclu: Fridge, Gas Stove, Dishwasher, Washer & Dryer, Cvac, All Elfs, Pool & Acces, Reverse Osmosis Syst, Security Syst, Shed, All Window Coverings, Garage Gas Heater, Furnace(2014)Shingles(2014)Pool Liner(14) (id:46317)
Property Details
| MLS® Number | N8167302 |
| Property Type | Single Family |
| Community Name | Holland Landing |
| Parking Space Total | 10 |
| Pool Type | Inground Pool |
Building
| Bathroom Total | 3 |
| Bedrooms Above Ground | 3 |
| Bedrooms Below Ground | 1 |
| Bedrooms Total | 4 |
| Architectural Style | Bungalow |
| Basement Development | Finished |
| Basement Features | Separate Entrance, Walk Out |
| Basement Type | N/a (finished) |
| Construction Style Attachment | Detached |
| Cooling Type | Central Air Conditioning |
| Exterior Finish | Brick |
| Fireplace Present | Yes |
| Heating Fuel | Natural Gas |
| Heating Type | Forced Air |
| Stories Total | 1 |
| Type | House |
Parking
| Attached Garage |
Land
| Acreage | No |
| Sewer | Septic System |
| Size Irregular | 97.86 X 271.6 Ft ; Irregular Rear 117ft & East 272.3 Ft |
| Size Total Text | 97.86 X 271.6 Ft ; Irregular Rear 117ft & East 272.3 Ft|1/2 - 1.99 Acres |
Rooms
| Level | Type | Length | Width | Dimensions |
|---|---|---|---|---|
| Lower Level | Bedroom 4 | 4.4 m | 4.35 m | 4.4 m x 4.35 m |
| Lower Level | Recreational, Games Room | 19.1 m | 4.24 m | 19.1 m x 4.24 m |
| Lower Level | Games Room | 5.7 m | 5.09 m | 5.7 m x 5.09 m |
| Main Level | Living Room | 5.65 m | 3.71 m | 5.65 m x 3.71 m |
| Main Level | Dining Room | 4.5 m | 3.1 m | 4.5 m x 3.1 m |
| Main Level | Family Room | 5.16 m | 4.3 m | 5.16 m x 4.3 m |
| Main Level | Kitchen | 3.8 m | 3.1 m | 3.8 m x 3.1 m |
| Main Level | Eating Area | 7.1 m | 3.4 m | 7.1 m x 3.4 m |
| Main Level | Primary Bedroom | 5.2 m | 3.9 m | 5.2 m x 3.9 m |
| Main Level | Bedroom 2 | 4.1 m | 2.91 m | 4.1 m x 2.91 m |
| Main Level | Bedroom 3 | 4.1 m | 2.8 m | 4.1 m x 2.8 m |
Utilities
| Natural Gas | Available |
| Electricity | Available |
| Cable | Available |
https://www.realtor.ca/real-estate/26659254/173-thompson-dr-east-gwillimbury-holland-landing


350 Hwy 7 East #ph1
Richmond Hill, Ontario L4B 3N2
(905) 597-8165
(905) 597-8167
Interested?
Contact us for more information

