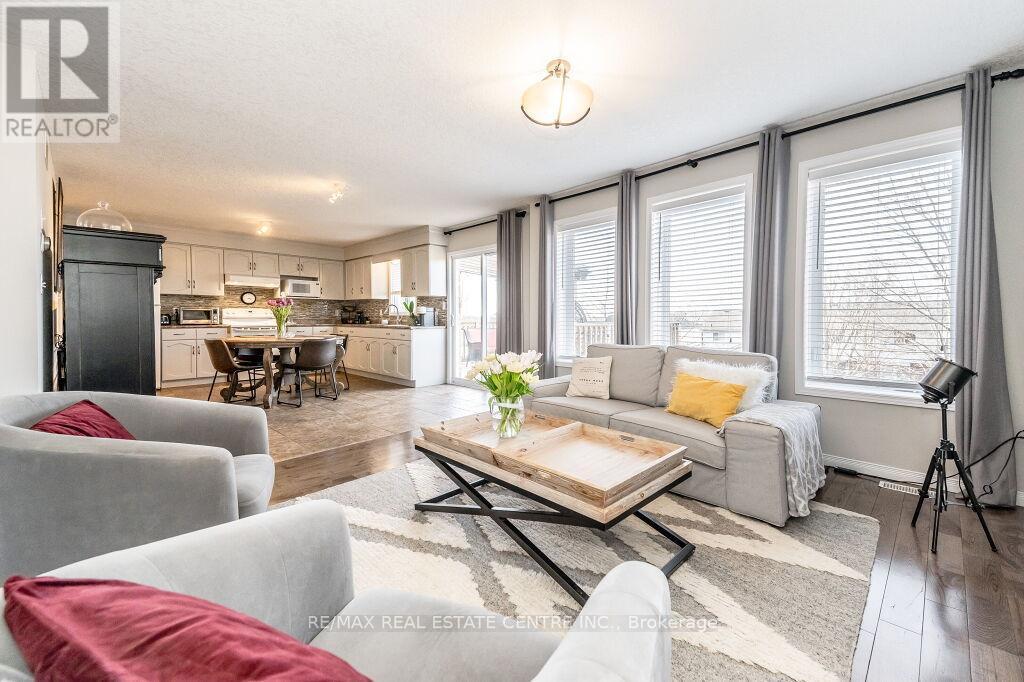173 Clair Rd W Guelph, Ontario N1L 0A7
$1,199,900
Exquisite 3-bdrm home with W/O bsmt & stunning backyard in prestigious south end! Living room W/solid H/W floors & expansive windows. Eat-in kitchen W/white cabinetry, glass tiled backsplash & ample counter space. Slide open doors to upper deck ideal for BBQ amidst breathtaking views & spectacular sunsets. Exquisite stairs W/wrought iron railings lead to loft offering unlimited possibilities as home office, hobby room or 4th bdrm. Primary bdrm W/laminate floors, dbl closet & 4pc ensuite W/enormous vanity & tiled shower/tub. 2 other bdrms W/laminate flooring, closet space & large windows. 4pc main bathroom & 2nd floor laundry. Finished bsmt W/rec, laminate floors & renovated bathroom with W/I glass shower & sleek vanity. Large windows, pot lighting & sliding doors allow space to be bright & inviting while providing access to large partially covered stone patio W/pergola. By adding dividing wall to recroom the potential for 4th bdrm emerges or transform area into in-law or income suite.**** EXTRAS **** Backyard W/gardens & manicured landscaping. One of the largest backyards in south-end on clear day high elevation provides views of downtown. Close to Pergola Commons offering groceries, LCBO & dining. 2-min drive to Hanlon & access to 401! (id:46317)
Property Details
| MLS® Number | X8151570 |
| Property Type | Single Family |
| Community Name | Clairfields |
| Amenities Near By | Park, Place Of Worship, Public Transit, Schools |
| Community Features | Community Centre |
| Parking Space Total | 5 |
Building
| Bathroom Total | 4 |
| Bedrooms Above Ground | 3 |
| Bedrooms Total | 3 |
| Basement Development | Finished |
| Basement Features | Walk Out |
| Basement Type | N/a (finished) |
| Construction Style Attachment | Detached |
| Cooling Type | Central Air Conditioning |
| Exterior Finish | Brick, Vinyl Siding |
| Heating Fuel | Natural Gas |
| Heating Type | Forced Air |
| Stories Total | 2 |
| Type | House |
Parking
| Attached Garage |
Land
| Acreage | No |
| Land Amenities | Park, Place Of Worship, Public Transit, Schools |
| Size Irregular | 40.26 X 146.65 Ft |
| Size Total Text | 40.26 X 146.65 Ft |
Rooms
| Level | Type | Length | Width | Dimensions |
|---|---|---|---|---|
| Second Level | Primary Bedroom | 4.27 m | 3.78 m | 4.27 m x 3.78 m |
| Second Level | Bathroom | Measurements not available | ||
| Second Level | Family Room | 5.79 m | 3.66 m | 5.79 m x 3.66 m |
| Second Level | Bathroom | Measurements not available | ||
| Second Level | Bedroom 2 | 3.17 m | 3.17 m | 3.17 m x 3.17 m |
| Second Level | Bedroom 3 | 3.17 m | 3.05 m | 3.17 m x 3.05 m |
| Basement | Recreational, Games Room | 8.74 m | 4.37 m | 8.74 m x 4.37 m |
| Basement | Bathroom | Measurements not available | ||
| Main Level | Living Room | 5.61 m | 3.66 m | 5.61 m x 3.66 m |
| Main Level | Kitchen | 3.96 m | 3.05 m | 3.96 m x 3.05 m |
| Main Level | Bathroom | Measurements not available | ||
| Main Level | Dining Room | 3.96 m | 2.26 m | 3.96 m x 2.26 m |
https://www.realtor.ca/real-estate/26637390/173-clair-rd-w-guelph-clairfields
Salesperson
(226) 790-1466

238 Speedvale Ave W #b
Guelph, Ontario N1H 1C4
(519) 836-6365
(519) 836-7975
Interested?
Contact us for more information







































