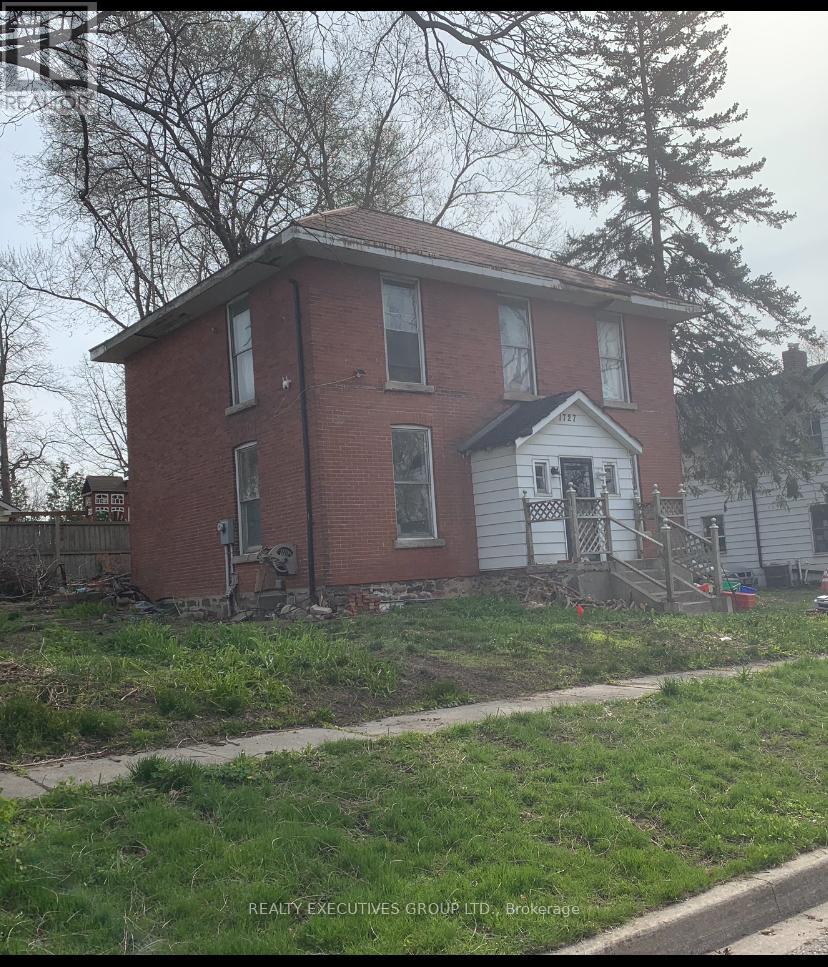1727 Dunchurch St Pickering, Ontario L1V 1T9
3 Bedroom
1 Bathroom
Forced Air
$999,000
Calling All Developers, Builders & Investors! Don't miss this opportunity! Located in a well-established neighborhood with many Multi-Million Dollar Homes. Close to shopping, Restaurants & Schools. with Easy access to Hwy 401 & 407 as well as Durham Transit & GO Trains for commuting to Downtown Toronto. Property being sold ""As is"" ""Where is"" Buyer to complete their own due diligence. The house needs your TLC To Renovate To Your Exquisite Taste.**** EXTRAS **** Active well (id:46317)
Property Details
| MLS® Number | E8170742 |
| Property Type | Single Family |
| Community Name | Dunbarton |
| Parking Space Total | 4 |
Building
| Bathroom Total | 1 |
| Bedrooms Above Ground | 3 |
| Bedrooms Total | 3 |
| Basement Development | Unfinished |
| Basement Features | Walk-up |
| Basement Type | N/a (unfinished) |
| Construction Style Attachment | Detached |
| Exterior Finish | Brick |
| Heating Fuel | Natural Gas |
| Heating Type | Forced Air |
| Stories Total | 2 |
| Type | House |
Land
| Acreage | No |
| Size Irregular | 75 X 66 Ft |
| Size Total Text | 75 X 66 Ft |
Rooms
| Level | Type | Length | Width | Dimensions |
|---|---|---|---|---|
| Second Level | Bedroom | 4.11 m | 3.47 m | 4.11 m x 3.47 m |
| Second Level | Bedroom 2 | 3.47 m | 3.17 m | 3.47 m x 3.17 m |
| Second Level | Bedroom 3 | 3.41 m | 3.29 m | 3.41 m x 3.29 m |
| Main Level | Family Room | 7.04 m | 3.67 m | 7.04 m x 3.67 m |
| Main Level | Kitchen | 7.04 m | 3.67 m | 7.04 m x 3.67 m |
| Main Level | Dining Room | 5.4 m | 3.38 m | 5.4 m x 3.38 m |
| Main Level | Mud Room | 3.41 m | 1.55 m | 3.41 m x 1.55 m |
Utilities
| Natural Gas | Installed |
| Electricity | Installed |
https://www.realtor.ca/real-estate/26663945/1727-dunchurch-st-pickering-dunbarton

SONJA KOLEVSKI
Broker
(647) 444-0182
(647) 444-0182
getsonja.com
https://www.facebook.com/sonja.kolevski
Broker
(647) 444-0182
(647) 444-0182
getsonja.com
https://www.facebook.com/sonja.kolevski

REALTY EXECUTIVES GROUP LTD.
8111 Yonge Street #101
Thornhill, Ontario L3T 4V9
8111 Yonge Street #101
Thornhill, Ontario L3T 4V9
(905) 881-2795
(905) 881-5914
www.realtyexecutivesgroup.com
Interested?
Contact us for more information



